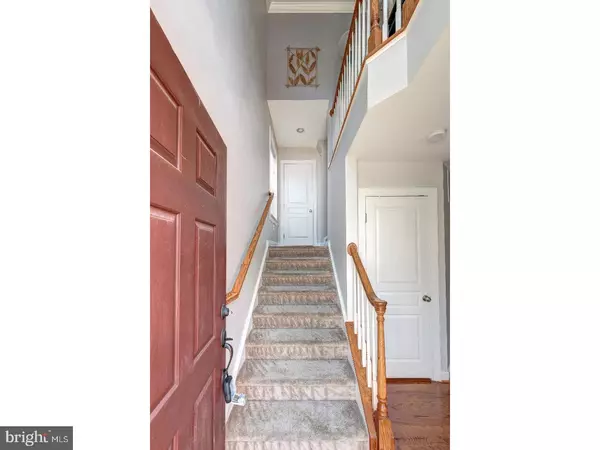$339,900
$339,900
For more information regarding the value of a property, please contact us for a free consultation.
3211 ELLINGTON LN Phoenixville, PA 19460
4 Beds
4 Baths
2,186 SqFt
Key Details
Sold Price $339,900
Property Type Townhouse
Sub Type Interior Row/Townhouse
Listing Status Sold
Purchase Type For Sale
Square Footage 2,186 sqft
Price per Sqft $155
Subdivision Northridge Village
MLS Listing ID 1002218782
Sold Date 09/27/18
Style Colonial
Bedrooms 4
Full Baths 3
Half Baths 1
HOA Fees $145/mo
HOA Y/N Y
Abv Grd Liv Area 2,186
Originating Board TREND
Year Built 2009
Annual Tax Amount $7,140
Tax Year 2018
Lot Size 2,470 Sqft
Acres 0.06
Property Description
You won't want to let this fantastic move in ready end unit townhome in the desirable Northridge Village pass you by! With over 2,000 SF of living space, this home has 4 bedrooms and 3 1/2 baths and offers 3 levels of living space. Enter via the foyer and you are greeted by a extra room that can be used as an office or rec room, a laundry room and access to the 2-car garage. The main floor upstairs offers a large living room, dining room and spacious kitchen with an eat in breakfast room. There is access to the large deck, a perfect extension of living space for entertaining and enjoying the outdoors. The master bedroom on the 3rd floor boasts a full bath and walk-in closet. Two additional bedrooms and a hall bath complete the 3rd floor. This home is conveniently located to major highways and countless restaurant and shopping options! Schedule your tour today!
Location
State PA
County Chester
Area Phoenixville Boro (10315)
Zoning MR
Rooms
Other Rooms Living Room, Dining Room, Primary Bedroom, Bedroom 2, Bedroom 3, Kitchen, Family Room, Bedroom 1, Laundry
Basement Full
Interior
Interior Features Primary Bath(s), Kitchen - Island, Kitchen - Eat-In
Hot Water Natural Gas
Heating Gas, Forced Air
Cooling Central A/C
Equipment Cooktop, Built-In Range, Oven - Double, Dishwasher, Disposal
Fireplace N
Appliance Cooktop, Built-In Range, Oven - Double, Dishwasher, Disposal
Heat Source Natural Gas
Laundry Main Floor
Exterior
Exterior Feature Deck(s)
Parking Features Inside Access, Garage Door Opener
Water Access N
Roof Type Shingle
Accessibility None
Porch Deck(s)
Garage Y
Building
Lot Description Corner
Story 3+
Sewer Public Sewer
Water Public
Architectural Style Colonial
Level or Stories 3+
Additional Building Above Grade
New Construction N
Schools
School District Phoenixville Area
Others
HOA Fee Include Common Area Maintenance,Lawn Maintenance,Snow Removal,Trash
Senior Community No
Tax ID 15-04 -0866
Ownership Fee Simple
Read Less
Want to know what your home might be worth? Contact us for a FREE valuation!

Our team is ready to help you sell your home for the highest possible price ASAP

Bought with Michael Coleman • BHHS Fox & Roach-Wayne





