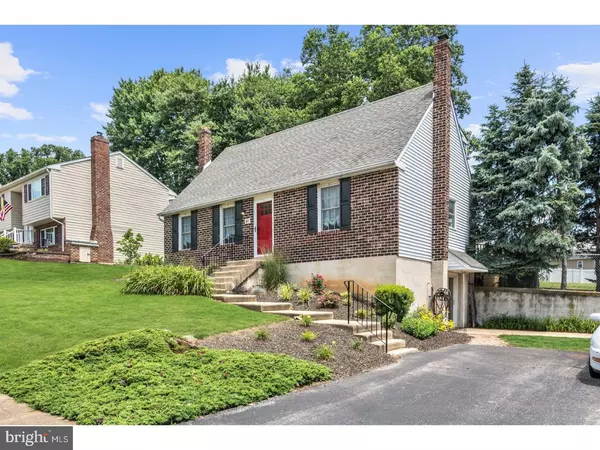$276,900
$276,900
For more information regarding the value of a property, please contact us for a free consultation.
41 JENNIFER LN Aston, PA 19014
3 Beds
3 Baths
1,859 SqFt
Key Details
Sold Price $276,900
Property Type Single Family Home
Sub Type Detached
Listing Status Sold
Purchase Type For Sale
Square Footage 1,859 sqft
Price per Sqft $148
Subdivision Cherry Tree Woods
MLS Listing ID 1001918270
Sold Date 09/27/18
Style Cape Cod
Bedrooms 3
Full Baths 2
Half Baths 1
HOA Y/N N
Abv Grd Liv Area 1,859
Originating Board TREND
Year Built 1985
Annual Tax Amount $5,447
Tax Year 2018
Lot Size 0.265 Acres
Acres 0.26
Lot Dimensions 75X150
Property Description
A charming 3-bedroom, 2.5 bath brick cape situated on a cul-de-sac street in the desirable community of Cherry Tree Woods. The beautifully landscaped backyard, with a newer deck and 2 patios, is sure to be the outdoor gathering spot for entertaining your family and friends. A main floor master bedroom has been added that features a cozy fireplace, raised ceilings, a skylight and a gorgeous master bath. There are hardwood floors throughout the first level living areas and the spacious eat-in kitchen with sliding glass doors welcomes the early sun and pleasant views in every season. Laundry is conveniently located on the main level and two generously sized bedrooms share a hall bath on the 2nd level. If more space is what you need, you'll be pleased to see a large finished room in the walk-out basement with an extra room for storage. This well maintained and move-in condition home comes with a 1 year Home Warranty and is conveniently located near major commuting routes and shopping.
Location
State PA
County Delaware
Area Aston Twp (10402)
Zoning RES
Rooms
Other Rooms Living Room, Dining Room, Primary Bedroom, Bedroom 2, Kitchen, Family Room, Bedroom 1
Basement Full
Interior
Interior Features Primary Bath(s), Butlers Pantry, Skylight(s), Ceiling Fan(s), Kitchen - Eat-In
Hot Water Natural Gas
Heating Gas, Forced Air
Cooling Central A/C
Flooring Wood, Fully Carpeted, Vinyl
Fireplaces Number 2
Fireplaces Type Gas/Propane
Equipment Built-In Range, Oven - Self Cleaning, Dishwasher, Disposal, Built-In Microwave
Fireplace Y
Window Features Energy Efficient,Replacement
Appliance Built-In Range, Oven - Self Cleaning, Dishwasher, Disposal, Built-In Microwave
Heat Source Natural Gas
Laundry Main Floor
Exterior
Exterior Feature Deck(s), Patio(s)
Garage Spaces 3.0
Utilities Available Cable TV
Water Access N
Roof Type Pitched,Shingle
Accessibility None
Porch Deck(s), Patio(s)
Total Parking Spaces 3
Garage N
Building
Lot Description Cul-de-sac, Sloping, Front Yard, Rear Yard, SideYard(s)
Story 1.5
Foundation Brick/Mortar
Sewer Public Sewer
Water Public
Architectural Style Cape Cod
Level or Stories 1.5
Additional Building Above Grade
Structure Type Cathedral Ceilings
New Construction N
Schools
School District Penn-Delco
Others
Senior Community No
Tax ID 02-00-01276-16
Ownership Fee Simple
Acceptable Financing Conventional, VA
Listing Terms Conventional, VA
Financing Conventional,VA
Read Less
Want to know what your home might be worth? Contact us for a FREE valuation!

Our team is ready to help you sell your home for the highest possible price ASAP

Bought with Marisa L Kaneda • BHHS Fox & Roach-Media





