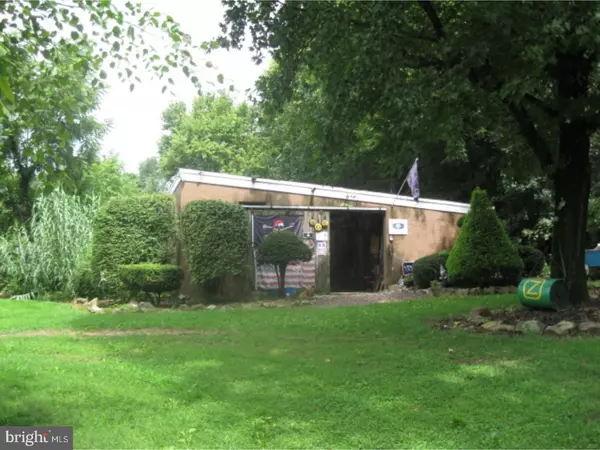$255,000
$299,900
15.0%For more information regarding the value of a property, please contact us for a free consultation.
1066 MILL RD Leesport, PA 19533
4 Beds
3 Baths
2,376 SqFt
Key Details
Sold Price $255,000
Property Type Single Family Home
Sub Type Detached
Listing Status Sold
Purchase Type For Sale
Square Footage 2,376 sqft
Price per Sqft $107
Subdivision None Available
MLS Listing ID 1002225776
Sold Date 09/28/18
Style Traditional,Split Level
Bedrooms 4
Full Baths 2
Half Baths 1
HOA Y/N N
Abv Grd Liv Area 2,376
Originating Board TREND
Year Built 1975
Annual Tax Amount $5,660
Tax Year 2018
Lot Size 8.670 Acres
Acres 8.67
Lot Dimensions IRREG
Property Description
Own and enjoy a piece of paradise! Enjoy nature, trees, and serenity at its best at 1066 Mill Rd, Bern Township! Peaceful and private park-like 8.67 acre setting in Bern Township. Spacious Split level home in need of some cosmetic updating but provides tremendous upside and potential. 3 fireplaces, 2 car garage, coal/woodstove will help keep the heating costs to a minimum in the winter months, and plenty of living space and square footage for a growing family. This property also provides one of the most unique features - it is ideal an setting to operate boarding kennels. While the kennels need attention and are currently inacative at this time, the owner keeps the PA license active if the new owner has any desire to take advantage of operating a kennel. There are 2 kennels totaling 26 runways. In addition, if you love horses, there are 2 horse stables with a total of 13 stalls. Currently the larger building is ued as a workshop. Or, maybe a builder would be interest in potentially subdividing part of the property.
Location
State PA
County Berks
Area Bern Twp (10227)
Zoning RES/A
Rooms
Other Rooms Living Room, Dining Room, Primary Bedroom, Bedroom 2, Bedroom 3, Kitchen, Family Room, Bedroom 1, Other, Attic
Basement Partial
Interior
Interior Features Primary Bath(s), Kitchen - Eat-In
Hot Water Electric
Heating Oil, Hot Water
Cooling Wall Unit
Flooring Fully Carpeted
Fireplaces Number 1
Equipment Built-In Range, Refrigerator
Fireplace Y
Appliance Built-In Range, Refrigerator
Heat Source Oil
Laundry Lower Floor
Exterior
Garage Spaces 5.0
Water Access N
Roof Type Pitched,Shingle
Accessibility None
Attached Garage 2
Total Parking Spaces 5
Garage Y
Building
Lot Description Open, Trees/Wooded, Front Yard, Rear Yard, SideYard(s)
Story Other
Sewer On Site Septic
Water Well
Architectural Style Traditional, Split Level
Level or Stories Other
Additional Building Above Grade
New Construction N
Schools
High Schools Schuylkill Valley
School District Schuylkill Valley
Others
Senior Community No
Tax ID 27-4480-03-03-3779
Ownership Fee Simple
Acceptable Financing Conventional
Listing Terms Conventional
Financing Conventional
Read Less
Want to know what your home might be worth? Contact us for a FREE valuation!

Our team is ready to help you sell your home for the highest possible price ASAP

Bought with Barry Ciabattoni • RE/MAX Of Reading





