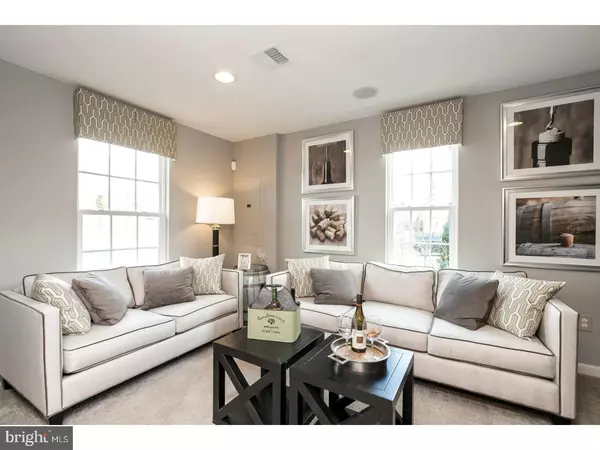$350,000
$350,000
For more information regarding the value of a property, please contact us for a free consultation.
220 ASHBURN RD Phoenixville, PA 19460
3 Beds
3 Baths
2,020 SqFt
Key Details
Sold Price $350,000
Property Type Townhouse
Sub Type End of Row/Townhouse
Listing Status Sold
Purchase Type For Sale
Square Footage 2,020 sqft
Price per Sqft $173
Subdivision Fillmore Village
MLS Listing ID 1002048194
Sold Date 09/28/18
Style Other
Bedrooms 3
Full Baths 2
Half Baths 1
HOA Fees $145/mo
HOA Y/N Y
Abv Grd Liv Area 2,020
Originating Board TREND
Year Built 2013
Annual Tax Amount $7,921
Tax Year 2018
Lot Size 1,034 Sqft
Acres 0.02
Lot Dimensions 0X0
Property Description
Here is an incredible opportunity to own the former Ryan Homes model home in the sold out Fillmore Village Community in Phoenixville. With upgrades galore this home is sure to please even the most discerning buyer and there is no need to wait for new construction! Enter through the front door and the gorgeous tile floor leads you to the sun drenched lower level features a granite top bar and built in fridge making this perfect place to unwind after a long day. Head upstairs where you'll find the HUGE open main living level. If you love to entertain this open space is perfect for all your upcoming gatherings. The kitchen features elegant scraped hardwood floors, and abundance of recessed lights, a large granite top center island breakfast bar, tons of additional granite counter space and more than enough cabinet space making this space the envy of all your friends. The dining area features the same beautiful hardwood floors, a butler's pantry and french doors leading out to the rear trex deck which is the perfect place for those upcoming BBQ's. The open floor plan allows guests to enjoy the living area while still remaining part of the action. The living space features extensive crown molding, the same beautiful hardwood floors and another built in granite top bar area. Head upstairs where you'll find the relaxing master suite which features a large walk-in closet, beautiful dual vanity bathroom w/ soaking tub and separate shower. There are 2 additional bedrooms along with a shared hall bath and convenient upper floor laundry room that complete this home. Additionally the home has built-in surround sound and security systems. There is truly nothing left to do here except move right in. This great home is located just a short walk to the bustling downtown Phoenixville which is home to numerous great craft breweries, restaurants, coffee and other local shops. You'll also be close to all the major employers that call this area home as well as additional shopping/dining options in Collegeville & King of Prussia. Enjoy a bike ride through town or take a ride down the Schuylkill River Trail into Valley Forge Park or all the way to the Philadelphia Art Museum. There is so much this home and area has to offer so don't miss out on your chance to be part of the action! ***Please note that photos of rear of home do not show a garage, this was the former model and the garage was converted to the onsite sales office.***
Location
State PA
County Chester
Area Phoenixville Boro (10315)
Zoning MR
Rooms
Other Rooms Living Room, Dining Room, Primary Bedroom, Bedroom 2, Kitchen, Family Room, Bedroom 1, Laundry
Basement Full, Fully Finished
Interior
Interior Features Primary Bath(s), Kitchen - Island, Butlers Pantry, Ceiling Fan(s), Kitchen - Eat-In
Hot Water Natural Gas
Heating Gas, Forced Air
Cooling Central A/C
Flooring Wood, Fully Carpeted
Equipment Built-In Microwave
Fireplace N
Window Features Energy Efficient
Appliance Built-In Microwave
Heat Source Natural Gas
Laundry Upper Floor
Exterior
Exterior Feature Deck(s)
Garage Spaces 4.0
Utilities Available Cable TV
Water Access N
Accessibility None
Porch Deck(s)
Attached Garage 2
Total Parking Spaces 4
Garage Y
Building
Story 2
Sewer Public Sewer
Water Public
Architectural Style Other
Level or Stories 2
Additional Building Above Grade
Structure Type 9'+ Ceilings
New Construction N
Schools
Middle Schools Phoenixville Area
High Schools Phoenixville Area
School District Phoenixville Area
Others
HOA Fee Include Common Area Maintenance,Ext Bldg Maint,Snow Removal,Trash
Senior Community No
Tax ID 15-04 -0010.0700
Ownership Fee Simple
Read Less
Want to know what your home might be worth? Contact us for a FREE valuation!

Our team is ready to help you sell your home for the highest possible price ASAP

Bought with Patricia W Strehle • Keller Williams Real Estate - Newtown





