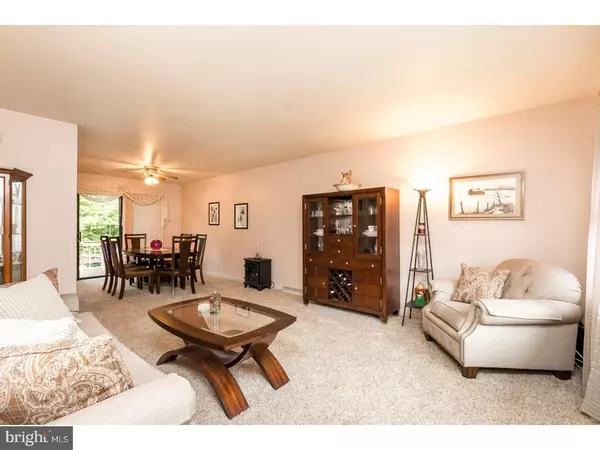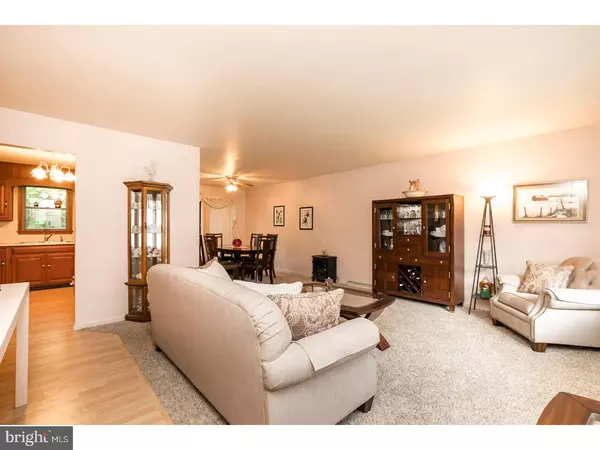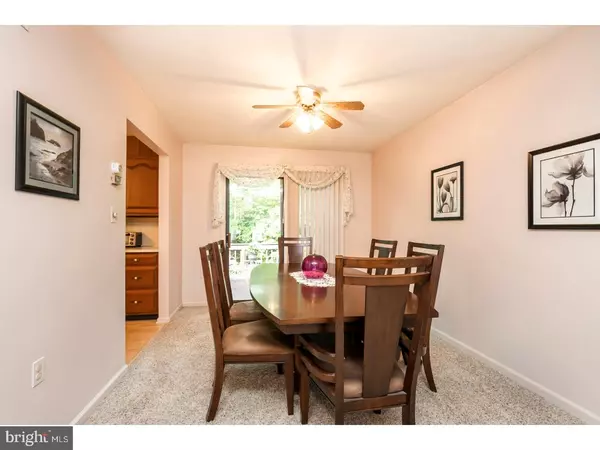$218,000
$214,900
1.4%For more information regarding the value of a property, please contact us for a free consultation.
228 LILAC LN Douglassville, PA 19518
3 Beds
2 Baths
1,232 SqFt
Key Details
Sold Price $218,000
Property Type Single Family Home
Sub Type Detached
Listing Status Sold
Purchase Type For Sale
Square Footage 1,232 sqft
Price per Sqft $176
Subdivision None Available
MLS Listing ID 1005934863
Sold Date 09/28/18
Style Ranch/Rambler
Bedrooms 3
Full Baths 1
Half Baths 1
HOA Y/N N
Abv Grd Liv Area 1,232
Originating Board TREND
Year Built 1984
Annual Tax Amount $4,923
Tax Year 2018
Lot Size 0.360 Acres
Acres 0.36
Lot Dimensions IRREGULAR
Property Description
Situated on a peaceful lot with a wooded backdrop, this adorable ranch is bursting with curb appeal and ready for you to move right in! Enter into the sunny living room with large windows and proceed into the attached dining room with ceiling fan and sliders out to the enormous rear deck where you can enjoy beautiful woodland views and a gently trickling creek. The eat-in kitchen boasts beautiful wood cabinetry, a new cooktop stove, built-in microwave and room for a cozy breakfast nook table. The master bedroom has its own sliders to the deck and a jack-n-jill entry to the hall bath. Two additional ample bedrooms and plenty of closet storage complete the main living level. The finished basement with sliders to the back yard offers even more entertaining space, a separate laundry area with half bath, and access to the attached garage and sizable workshop area! Don't miss your chance to make this one your own!
Location
State PA
County Berks
Area Amity Twp (10224)
Zoning RES
Rooms
Other Rooms Living Room, Dining Room, Primary Bedroom, Bedroom 2, Kitchen, Family Room, Bedroom 1, Attic
Basement Full
Interior
Interior Features Ceiling Fan(s), Kitchen - Eat-In
Hot Water Electric
Heating Oil, Propane, Forced Air
Cooling Central A/C
Flooring Fully Carpeted
Equipment Cooktop, Oven - Self Cleaning, Dishwasher, Disposal, Built-In Microwave
Fireplace N
Appliance Cooktop, Oven - Self Cleaning, Dishwasher, Disposal, Built-In Microwave
Heat Source Oil, Bottled Gas/Propane
Laundry Basement
Exterior
Exterior Feature Deck(s)
Garage Spaces 3.0
Utilities Available Cable TV
Water Access N
Roof Type Pitched,Shingle
Accessibility None
Porch Deck(s)
Attached Garage 1
Total Parking Spaces 3
Garage Y
Building
Lot Description Trees/Wooded, Front Yard, Rear Yard
Story 1
Sewer Public Sewer
Water Public
Architectural Style Ranch/Rambler
Level or Stories 1
Additional Building Above Grade
New Construction N
Schools
Middle Schools Daniel Boone Area
High Schools Daniel Boone Area
School District Daniel Boone Area
Others
Senior Community No
Tax ID 24-5364-09-27-4335
Ownership Fee Simple
Security Features Security System
Read Less
Want to know what your home might be worth? Contact us for a FREE valuation!

Our team is ready to help you sell your home for the highest possible price ASAP

Bought with Theodore Foell III • Herb Real Estate, Inc.





