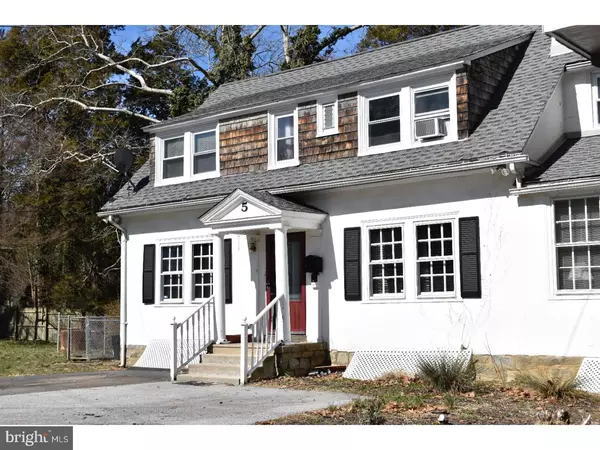$183,900
$189,900
3.2%For more information regarding the value of a property, please contact us for a free consultation.
5 HEMLOCK RD Lansdowne, PA 19050
4 Beds
2 Baths
2,312 SqFt
Key Details
Sold Price $183,900
Property Type Single Family Home
Sub Type Detached
Listing Status Sold
Purchase Type For Sale
Square Footage 2,312 sqft
Price per Sqft $79
Subdivision Roselawn Island Es
MLS Listing ID 1000282542
Sold Date 09/30/18
Style Colonial
Bedrooms 4
Full Baths 1
Half Baths 1
HOA Y/N N
Abv Grd Liv Area 2,312
Originating Board TREND
Year Built 1938
Annual Tax Amount $8,280
Tax Year 2018
Lot Size 9,278 Sqft
Acres 0.21
Lot Dimensions 163X127
Property Description
JUST REDUCED!! Neatly nestled in Roselawn Island Estates, this architectural gem was neatly constructed to coincide with a Victorian style home that was once a part of a booming Lansdowne farming community. This property is a 3-4 bedroom, 1 and a half bath Colonial is very charming and has everything you are looking for! Walk into the main entrance and you will appreciate the large stone fireplace, hardwood floors and natural light coming from the dining room. The open floor plan allows you to entertain in the kitchen and main living areas. The kitchen is spacious with a breakfast bar and extra counter space for prepping. From the kitchen, you can walk out to the rear yard, where there is a covered patio, a huge yard that is serene, a storage shed, and mature foliage. Off of the living room there is a small den/office/work-out area and laundry room with washer/dryer front loaders. The second floor offers 3-4 bedrooms, a hall bath, and master with a walk-in closet and side room that is currently being used as an office. The basement is clean and has another large stone fireplace, bar area, 2 storage rooms and can be easily finished. Other features include some replacement windows, converted gas heater, ceiling fans, original built-ins, parking for 4 cars, updated plumbing and sell is in the process of finishing the basement. Seller would consider giving a credit for repair or closing costs with a reasonable offer. Come and make this wonderful home, - yours!
Location
State PA
County Delaware
Area Upper Darby Twp (10416)
Zoning RESID
Rooms
Other Rooms Living Room, Dining Room, Primary Bedroom, Bedroom 2, Bedroom 3, Kitchen, Family Room, Bedroom 1
Basement Full
Interior
Interior Features Ceiling Fan(s), Dining Area
Hot Water Natural Gas
Heating Gas, Forced Air
Cooling Wall Unit
Flooring Wood
Fireplaces Number 2
Fireplaces Type Stone
Fireplace Y
Window Features Energy Efficient,Replacement
Heat Source Natural Gas
Laundry Main Floor
Exterior
Exterior Feature Patio(s)
Water Access N
Roof Type Shingle
Accessibility None
Porch Patio(s)
Garage N
Building
Lot Description Front Yard, Rear Yard, SideYard(s)
Story 2
Sewer On Site Septic
Water Public
Architectural Style Colonial
Level or Stories 2
Additional Building Above Grade
New Construction N
Schools
School District Upper Darby
Others
Senior Community No
Tax ID 16-02-01180-01
Ownership Fee Simple
Acceptable Financing Conventional, VA, FHA 203(b)
Listing Terms Conventional, VA, FHA 203(b)
Financing Conventional,VA,FHA 203(b)
Read Less
Want to know what your home might be worth? Contact us for a FREE valuation!

Our team is ready to help you sell your home for the highest possible price ASAP

Bought with Shaquiyyah D Jenkins • Domain Real Estate Group, LLC





