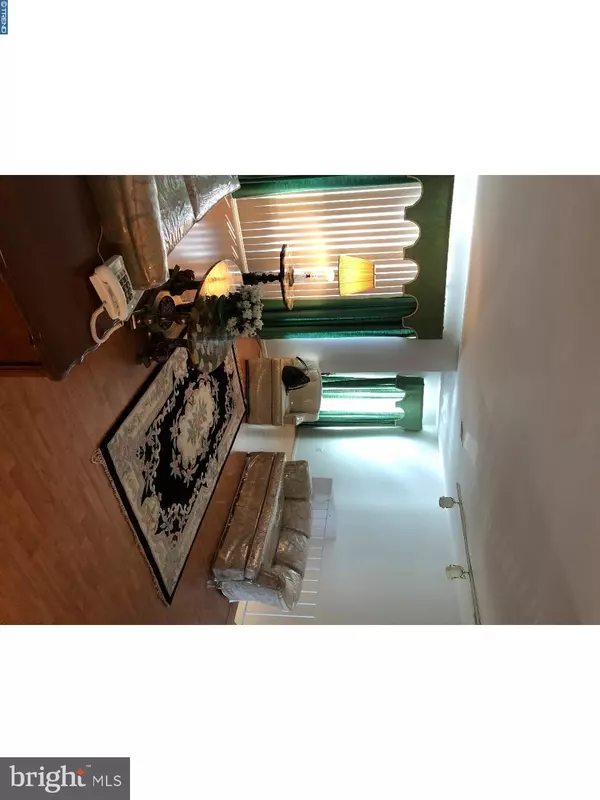$124,000
$129,900
4.5%For more information regarding the value of a property, please contact us for a free consultation.
12 ASHLEY CT Evesham, NJ 08053
2 Beds
2 Baths
1,160 SqFt
Key Details
Sold Price $124,000
Property Type Single Family Home
Sub Type Unit/Flat/Apartment
Listing Status Sold
Purchase Type For Sale
Square Footage 1,160 sqft
Price per Sqft $106
Subdivision Marlton Meeting
MLS Listing ID 1002122450
Sold Date 09/28/18
Style Contemporary
Bedrooms 2
Full Baths 1
Half Baths 1
HOA Fees $189/mo
HOA Y/N N
Abv Grd Liv Area 1,160
Originating Board TREND
Year Built 1974
Annual Tax Amount $3,576
Tax Year 2017
Lot Dimensions 0 X 0
Property Description
Your search is over, move right into this magnificent upper condo that is ready just for you. Freshly painted throughout along with all newer flooring. The updated kitchen has newer cabinets with newer appliances, even the newer washer & dryer are staying. The roof is less than 5 years old. There is plenty of closet space & storage room too. Don't forget to take some time to relax on your own private balcony on those nice days and evenings, or a dip in the pool that is included with your monthly fee. The seller has even added a 1 year Home Warranty to the mix! This home is waiting just for you so pack your bags and get ready to move today.
Location
State NJ
County Burlington
Area Evesham Twp (20313)
Zoning MF
Direction Southeast
Rooms
Other Rooms Living Room, Dining Room, Primary Bedroom, Kitchen, Bedroom 1, Laundry, Other, Attic
Interior
Interior Features Primary Bath(s), Butlers Pantry, Ceiling Fan(s), Kitchen - Eat-In
Hot Water Natural Gas
Heating Gas, Forced Air
Cooling Central A/C
Flooring Wood, Tile/Brick
Equipment Built-In Range, Dishwasher, Refrigerator, Disposal, Built-In Microwave
Fireplace N
Window Features Bay/Bow,Energy Efficient,Replacement
Appliance Built-In Range, Dishwasher, Refrigerator, Disposal, Built-In Microwave
Heat Source Natural Gas
Laundry Main Floor
Exterior
Exterior Feature Balcony
Utilities Available Cable TV
Amenities Available Swimming Pool
Water Access N
Roof Type Pitched,Shingle
Accessibility None
Porch Balcony
Garage N
Building
Lot Description Cul-de-sac, Open, Front Yard, Rear Yard
Foundation Brick/Mortar
Sewer Public Sewer
Water Public
Architectural Style Contemporary
Additional Building Above Grade
New Construction N
Schools
School District Evesham Township
Others
HOA Fee Include Pool(s),Common Area Maintenance,Ext Bldg Maint,Lawn Maintenance,Snow Removal,Trash,Parking Fee,Insurance,Management
Senior Community No
Tax ID 13-00024 01-00001-C0012
Ownership Condominium
Acceptable Financing Conventional, VA, FHA 203(b)
Listing Terms Conventional, VA, FHA 203(b)
Financing Conventional,VA,FHA 203(b)
Read Less
Want to know what your home might be worth? Contact us for a FREE valuation!

Our team is ready to help you sell your home for the highest possible price ASAP

Bought with Michelle J Carite • Keller Williams Realty - Moorestown





