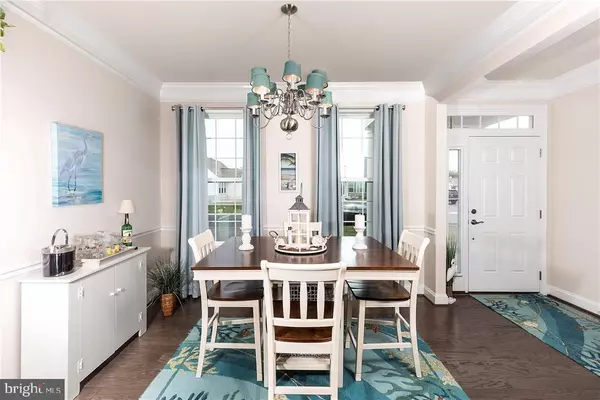$315,000
$324,900
3.0%For more information regarding the value of a property, please contact us for a free consultation.
38738 SOFT BEACH CIR Selbyville, DE 19975
3 Beds
2 Baths
1,548 SqFt
Key Details
Sold Price $315,000
Property Type Single Family Home
Sub Type Detached
Listing Status Sold
Purchase Type For Sale
Square Footage 1,548 sqft
Price per Sqft $203
Subdivision Lighthouse Crossing
MLS Listing ID 1001572820
Sold Date 10/01/18
Style Coastal,Contemporary
Bedrooms 3
Full Baths 2
HOA Fees $62/ann
HOA Y/N Y
Abv Grd Liv Area 1,548
Originating Board SCAOR
Year Built 2014
Lot Size 10,019 Sqft
Acres 0.23
Property Description
Better than new home located in Lighthouse Crossing. Located on a premium lot you will have a front row seat from your screened in porch to a wetland teaming with wildlife! An actual wetland not retention pond...Lovely finishes throughout the home, beautiful granite countertops, tile floors, tasteful lighting and fixtures. Bonus room is currently being used as a third bedroom, closet could be easily installed. The home also has a dry as a bone conditioned crawlspace, tankless water heater and natural gas.The community has a swimming pool and community center and is conveniently located to Fenwick Island beaches, restaurants and shops but tucked far enough away to enjoy the tranquility of the surrounding area.
Location
State DE
County Sussex
Area Baltimore Hundred (31001)
Zoning GR
Rooms
Main Level Bedrooms 3
Interior
Interior Features Attic, Breakfast Area, Pantry, Ceiling Fan(s), Window Treatments
Hot Water Tankless
Heating Forced Air
Cooling Central A/C
Flooring Hardwood, Tile/Brick
Equipment Dishwasher, Disposal, Dryer - Electric, Icemaker, Refrigerator, Microwave, Oven/Range - Electric, Washer, Water Heater - Tankless
Furnishings No
Fireplace N
Window Features Insulated,Screens
Appliance Dishwasher, Disposal, Dryer - Electric, Icemaker, Refrigerator, Microwave, Oven/Range - Electric, Washer, Water Heater - Tankless
Heat Source Natural Gas
Exterior
Exterior Feature Porch(es), Screened
Parking Features Garage - Front Entry
Garage Spaces 2.0
Utilities Available Cable TV Available
Water Access N
Roof Type Architectural Shingle
Accessibility None
Porch Porch(es), Screened
Attached Garage 2
Total Parking Spaces 2
Garage Y
Building
Story 1
Foundation Block, Crawl Space
Sewer Public Sewer
Water Public
Architectural Style Coastal, Contemporary
Level or Stories 1
Additional Building Above Grade
New Construction N
Schools
School District Indian River
Others
Senior Community No
Tax ID 533-17.00-488.00
Ownership Fee Simple
SqFt Source Estimated
Security Features Smoke Detector
Acceptable Financing Cash, Conventional, VA
Listing Terms Cash, Conventional, VA
Financing Cash,Conventional,VA
Special Listing Condition Standard
Read Less
Want to know what your home might be worth? Contact us for a FREE valuation!

Our team is ready to help you sell your home for the highest possible price ASAP

Bought with Beth Foster • EXP Realty, LLC





