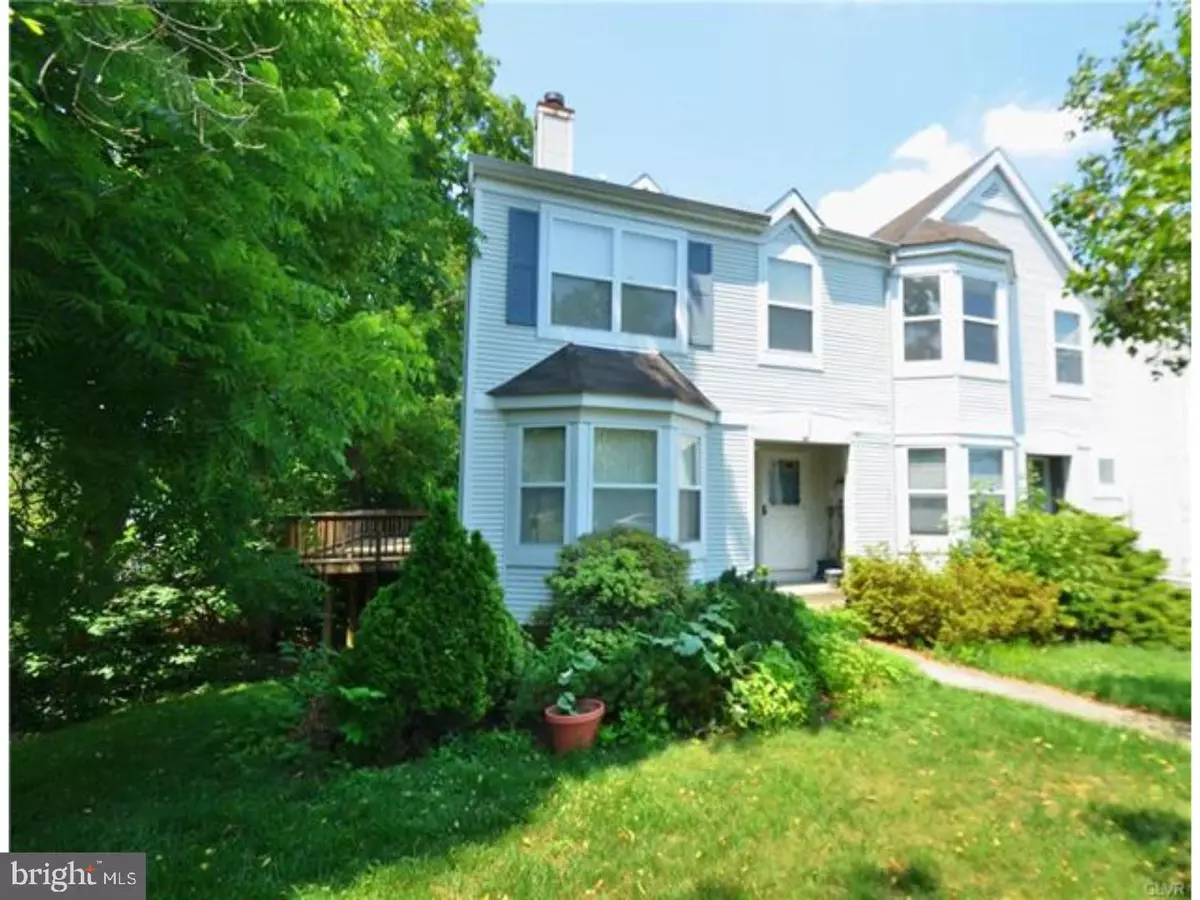$174,900
$174,900
For more information regarding the value of a property, please contact us for a free consultation.
1273 DELPHI DR Whitehall, PA 18052
3 Beds
3 Baths
1,676 SqFt
Key Details
Sold Price $174,900
Property Type Townhouse
Sub Type End of Row/Townhouse
Listing Status Sold
Purchase Type For Sale
Square Footage 1,676 sqft
Price per Sqft $104
Subdivision Nob Hill
MLS Listing ID 1002251642
Sold Date 09/28/18
Style Other
Bedrooms 3
Full Baths 2
Half Baths 1
HOA Y/N N
Abv Grd Liv Area 1,676
Originating Board TREND
Year Built 1995
Annual Tax Amount $3,898
Tax Year 2018
Lot Size 4,400 Sqft
Acres 0.1
Lot Dimensions 40X110
Property Description
Contemporary style townhouse with just under 1700 square feet of living space! Home boasts 3 BR, 2 1/2 baths, with large open foyer, double sided fireplace opening to both the living room and dining room and recessed lighting. Also included is a super-sized 20 x 15 eat-in kitchen, utility room off the kitchen, a magnificent master BR suite w/cathedral ceiling, a master bath w/stand up shower and soaking tub, and his and her closets, plus 2 additional bedrooms. Economical Heat pump with central air. Home has a walkout basement with a two-car garage, and a large private wrap around deck off the kitchen. Home is located in a quiet Whitehall neighborhood and conveniently located to all major highways. "Property is owned by a Pennsylvania Real Estate Licensee" Call TODAY!
Location
State PA
County Lehigh
Area Whitehall Twp (12325)
Zoning R-5
Rooms
Other Rooms Living Room, Dining Room, Primary Bedroom, Bedroom 2, Kitchen, Bedroom 1, Laundry, Other
Basement Full, Outside Entrance, Fully Finished
Interior
Interior Features Primary Bath(s), Ceiling Fan(s), Kitchen - Eat-In
Hot Water Electric
Heating Electric
Cooling Central A/C
Flooring Fully Carpeted, Vinyl, Tile/Brick
Fireplaces Number 1
Fireplace Y
Heat Source Electric
Laundry Main Floor
Exterior
Exterior Feature Deck(s), Porch(es)
Garage Spaces 4.0
Utilities Available Cable TV
Water Access N
Accessibility None
Porch Deck(s), Porch(es)
Attached Garage 2
Total Parking Spaces 4
Garage Y
Building
Story 2
Sewer Public Sewer
Water Public
Architectural Style Other
Level or Stories 2
Additional Building Above Grade
New Construction N
Others
Senior Community No
Tax ID 549767145268-00001
Ownership Fee Simple
Security Features Security System
Acceptable Financing Conventional, VA, FHA 203(k)
Listing Terms Conventional, VA, FHA 203(k)
Financing Conventional,VA,FHA 203(k)
Read Less
Want to know what your home might be worth? Contact us for a FREE valuation!

Our team is ready to help you sell your home for the highest possible price ASAP

Bought with Christine Realtors Rader • Weichert Realtors





