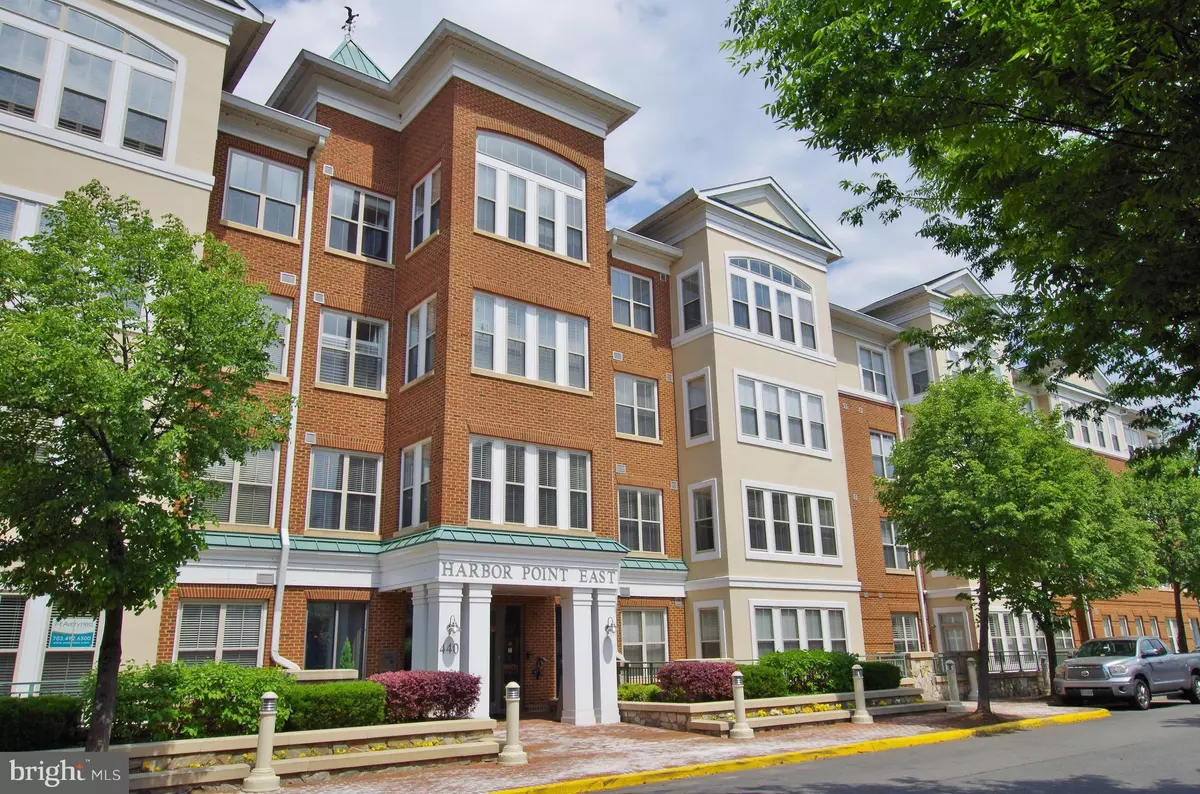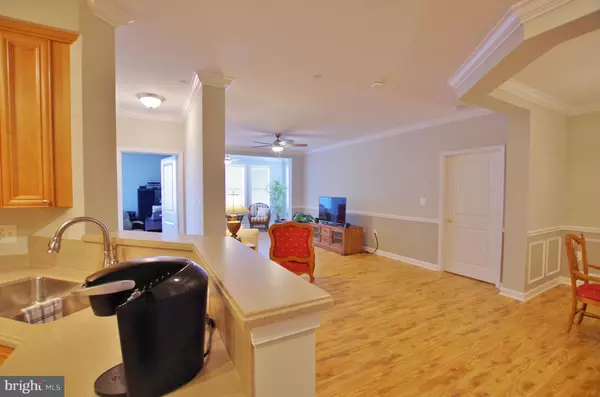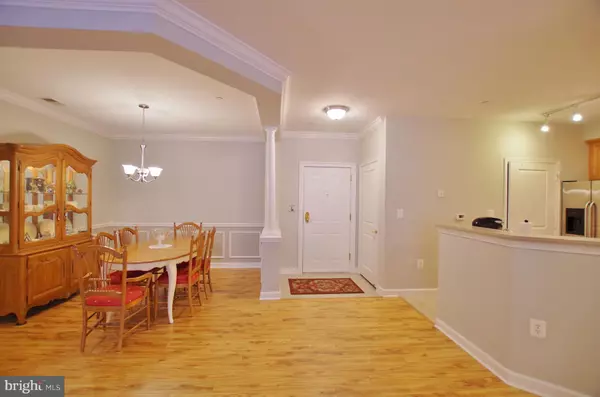$275,000
$275,000
For more information regarding the value of a property, please contact us for a free consultation.
440 BELMONT BAY DR #308 Woodbridge, VA 22191
2 Beds
2 Baths
1,348 SqFt
Key Details
Sold Price $275,000
Property Type Condo
Sub Type Condo/Co-op
Listing Status Sold
Purchase Type For Sale
Square Footage 1,348 sqft
Price per Sqft $204
Subdivision Belmont Bay
MLS Listing ID 1001799300
Sold Date 10/05/18
Style Contemporary
Bedrooms 2
Full Baths 2
Condo Fees $448/mo
HOA Fees $58/mo
HOA Y/N Y
Abv Grd Liv Area 1,348
Originating Board MRIS
Year Built 2004
Annual Tax Amount $3,232
Tax Year 2017
Property Description
Love fishing, boating, and fresh river breeze? Welcome home to this updated 2 bedrooms condo located in luxurious water front building. Walk along the promenade and enjoy an expansive view of the Occoquan River and Belmont Bay. Only a few steps away from the Marina and stores. Enjoy the community pool, tennis courts, and extensive walking trails. No yard work. Very close to i95 and VRE.
Location
State VA
County Prince William
Zoning PMD
Rooms
Main Level Bedrooms 2
Interior
Interior Features Combination Kitchen/Living, Combination Dining/Living, Floor Plan - Open
Hot Water Electric
Heating Central
Cooling Central A/C
Fireplace N
Heat Source Natural Gas
Exterior
Parking Features Underground
Community Features Alterations/Architectural Changes, Covenants, Elevator Use, Moving Fees Required, Parking, Pets - Allowed, Pets - Size Restrict
Amenities Available Elevator, Exercise Room, Extra Storage, Reserved/Assigned Parking, Jog/Walk Path, Marina/Marina Club, Pool - Outdoor, Pool Mem Avail, Pier/Dock, Tennis Courts, Tot Lots/Playground
Waterfront Description Park,Shared
Water Access Y
Accessibility Elevator
Garage N
Building
Story 1
Unit Features Garden 1 - 4 Floors
Foundation Concrete Perimeter
Sewer Public Sewer
Water Public
Architectural Style Contemporary
Level or Stories 1
Additional Building Above Grade
New Construction N
Others
HOA Fee Include Common Area Maintenance,Ext Bldg Maint,Lawn Maintenance,Management,Insurance,Reserve Funds,Road Maintenance,Snow Removal,Water,Sewer,Trash,Pool(s)
Senior Community No
Tax ID 220835
Ownership Condominium
Special Listing Condition Standard
Read Less
Want to know what your home might be worth? Contact us for a FREE valuation!

Our team is ready to help you sell your home for the highest possible price ASAP

Bought with Nadia Dellawar • Samson Properties





