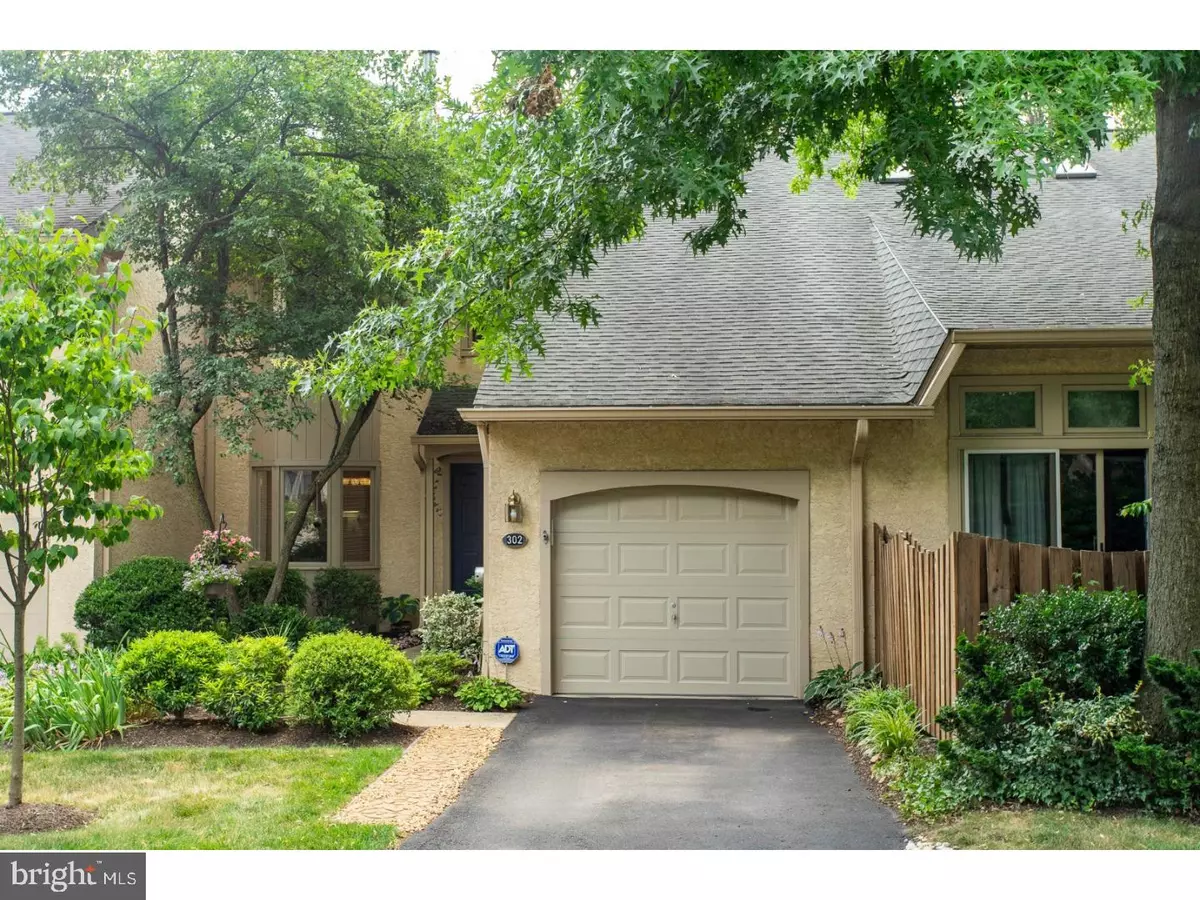$285,000
$310,000
8.1%For more information regarding the value of a property, please contact us for a free consultation.
302 IRONWOOD CIR Elkins Park, PA 19027
3 Beds
4 Baths
2,714 SqFt
Key Details
Sold Price $285,000
Property Type Townhouse
Sub Type Interior Row/Townhouse
Listing Status Sold
Purchase Type For Sale
Square Footage 2,714 sqft
Price per Sqft $105
Subdivision Breyer Woods
MLS Listing ID 1002039232
Sold Date 10/05/18
Style Contemporary
Bedrooms 3
Full Baths 3
Half Baths 1
HOA Fees $533/mo
HOA Y/N N
Abv Grd Liv Area 2,714
Originating Board TREND
Year Built 1988
Annual Tax Amount $11,396
Tax Year 2018
Lot Size 2,754 Sqft
Acres 0.06
Lot Dimensions 1X1
Property Description
Beautiful quality updates throughout! Too many new or newer updates to list! Unpack & move in. The spacious open foyer with skylight opens to the bright formal living room with wood burning fireplace. There are sliders out to the large deck with room for relaxing, dining and cooking. The large eat-in kitchen has been totally updated with all new top of the line appliances, hardwood floors, Corian counters, center island w/storage, recessed lighting, tile backsplash, pantry closet and more. There is a formal dining room, coat closet & powder room. The upper level has a good size laundry room with a large closet for extra storage, two bedrooms and a hall bathroom. The master bedroom has a walk-in closet and a large sitting room/dressing room with a wall of closets. The luxurious master bathroom has been beautifully updated with a great walk-in shower with beautiful tile and double sink. The lower level is beautifully finished with a wonderful family room with wood burning fireplace, sliders to a ground level patio and a third bedroom, currently used as an office with a full bath with stall shower. The lower level utility room houses the Heater/AC, hot water heater and storage area. There is also a 1 car garage with inside access. The attached docs give an overview of condo covered items. It is extensive. Move in for carefree, luxury living. An added bonus, Breyer Estates offers a membership to the pool for a fee and Salus university offers a membership to the Gym for a fee.Floor plan & guest parking diagram attached.
Location
State PA
County Montgomery
Area Cheltenham Twp (10631)
Zoning M1
Rooms
Other Rooms Living Room, Dining Room, Primary Bedroom, Bedroom 2, Kitchen, Family Room, Bedroom 1, Laundry, Other
Basement Full
Interior
Interior Features Kitchen - Island, Skylight(s), Ceiling Fan(s), Stall Shower, Kitchen - Eat-In
Hot Water Natural Gas
Heating Gas, Forced Air
Cooling Central A/C
Flooring Wood, Fully Carpeted, Vinyl, Tile/Brick
Fireplaces Number 2
Equipment Oven - Self Cleaning, Dishwasher, Disposal, Energy Efficient Appliances, Built-In Microwave
Fireplace Y
Window Features Bay/Bow,Replacement
Appliance Oven - Self Cleaning, Dishwasher, Disposal, Energy Efficient Appliances, Built-In Microwave
Heat Source Natural Gas
Laundry Upper Floor
Exterior
Exterior Feature Deck(s), Patio(s)
Garage Spaces 2.0
Water Access N
Roof Type Shingle
Accessibility None
Porch Deck(s), Patio(s)
Attached Garage 1
Total Parking Spaces 2
Garage Y
Building
Story 2
Foundation Concrete Perimeter
Sewer Public Sewer
Water Public
Architectural Style Contemporary
Level or Stories 2
Additional Building Above Grade
Structure Type Cathedral Ceilings
New Construction N
Schools
School District Cheltenham
Others
Pets Allowed Y
HOA Fee Include Common Area Maintenance,Ext Bldg Maint,Lawn Maintenance,Snow Removal,Trash
Senior Community No
Tax ID 31-00-15032-543
Ownership Condominium
Security Features Security System
Acceptable Financing Conventional
Listing Terms Conventional
Financing Conventional
Pets Allowed Case by Case Basis
Read Less
Want to know what your home might be worth? Contact us for a FREE valuation!

Our team is ready to help you sell your home for the highest possible price ASAP

Bought with Ashlee Check • Weichert Realtors





