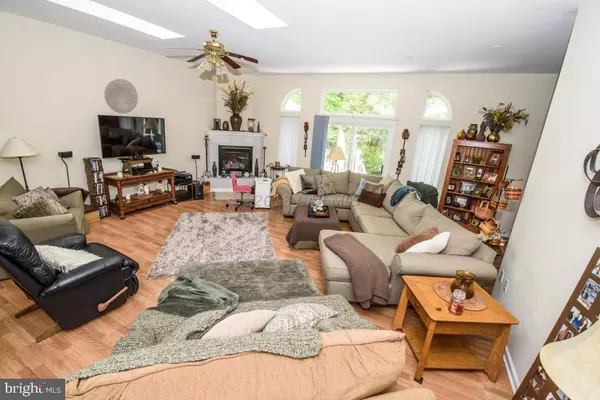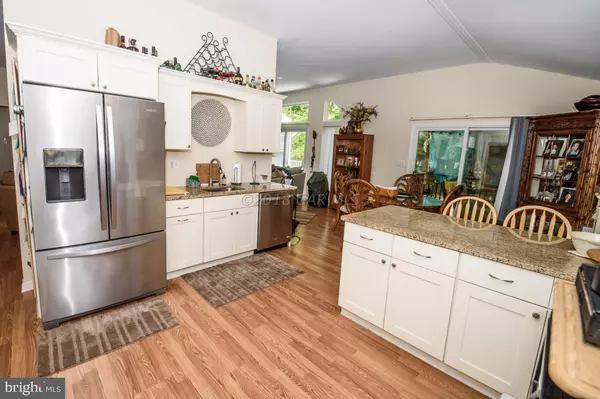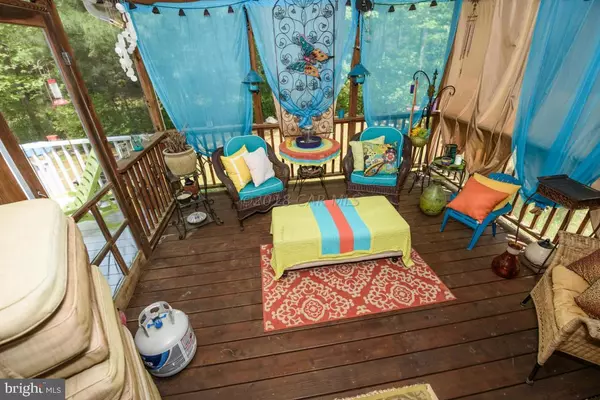$267,500
$279,900
4.4%For more information regarding the value of a property, please contact us for a free consultation.
8 HEMLOCK LN Ocean Pines, MD 21811
3 Beds
2 Baths
1,733 SqFt
Key Details
Sold Price $267,500
Property Type Single Family Home
Sub Type Detached
Listing Status Sold
Purchase Type For Sale
Square Footage 1,733 sqft
Price per Sqft $154
Subdivision Ocean Pines - Sherwood Forest
MLS Listing ID 1001736794
Sold Date 10/05/18
Style Contemporary,Ranch/Rambler
Bedrooms 3
Full Baths 2
HOA Fees $79/ann
HOA Y/N Y
Abv Grd Liv Area 1,733
Originating Board CAR
Year Built 1996
Annual Tax Amount $2,094
Tax Year 2018
Lot Size 9,060 Sqft
Acres 0.18
Property Description
Beautiful Newport Homes Custom Built in Ocean Pines, MD awaits your arrival. This desirable one level 3 bedroom, 2 bath 1800 square foot home boasts newly renovated kitchen, newer stainless steel appliances, granite countertops, upgraded cabinetry, hardwood floors, mantled gas fireplace, master suite that leads directly onto your large private deck! Adorable screen porch off dining room and kitchen. The kitchen features a separate breakfast bar perfect for entertaining family and friends. Oversized laundry room and 2 large bedrooms and bath completes this home. Very private setting on a beautiful cul de sac and plenty of room for parking with paved driveway and oversize 2 car garage. Move in Ready so call now for your private appointment to show.
Location
State MD
County Worcester
Area Worcester Ocean Pines
Zoning RESIDENTIAL
Rooms
Main Level Bedrooms 3
Interior
Interior Features Entry Level Bedroom, Ceiling Fan(s), Skylight(s), Walk-in Closet(s), Window Treatments
Heating Other, Forced Air, Heat Pump(s)
Cooling Central A/C
Fireplaces Number 1
Fireplaces Type Gas/Propane, Screen
Equipment Dishwasher, Dryer, Microwave, Oven/Range - Electric, Washer
Furnishings No
Fireplace Y
Window Features Skylights,Insulated,Screens,Storm
Appliance Dishwasher, Dryer, Microwave, Oven/Range - Electric, Washer
Heat Source Electric
Exterior
Exterior Feature Deck(s), Screened
Parking Features Garage Door Opener, Garage - Front Entry
Garage Spaces 2.0
Utilities Available Cable TV
Amenities Available Beach Club, Boat Ramp, Club House, Pier/Dock, Golf Course, Pool - Indoor, Marina/Marina Club, Pool - Outdoor, Tennis Courts, Tot Lots/Playground
Water Access N
Roof Type Asphalt
Accessibility 32\"+ wide Doors, >84\" Garage Door
Porch Deck(s), Screened
Road Frontage Public
Attached Garage 2
Total Parking Spaces 2
Garage Y
Building
Lot Description Cul-de-sac, Trees/Wooded
Story 1
Foundation Block, Crawl Space
Sewer Public Sewer
Water Public
Architectural Style Contemporary, Ranch/Rambler
Level or Stories 1
Additional Building Above Grade
New Construction N
Schools
Elementary Schools Showell
Middle Schools Stephen Decatur
High Schools Stephen Decatur
School District Worcester County Public Schools
Others
Senior Community No
Tax ID 108422
Ownership Fee Simple
SqFt Source Estimated
Acceptable Financing Conventional, VA
Listing Terms Conventional, VA
Financing Conventional,VA
Special Listing Condition Standard
Read Less
Want to know what your home might be worth? Contact us for a FREE valuation!

Our team is ready to help you sell your home for the highest possible price ASAP

Bought with Mary Ann E. O'Malley • RE/MAX Advantage Realty





