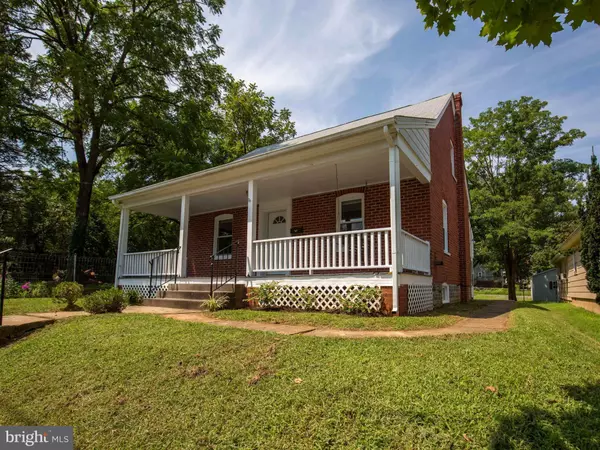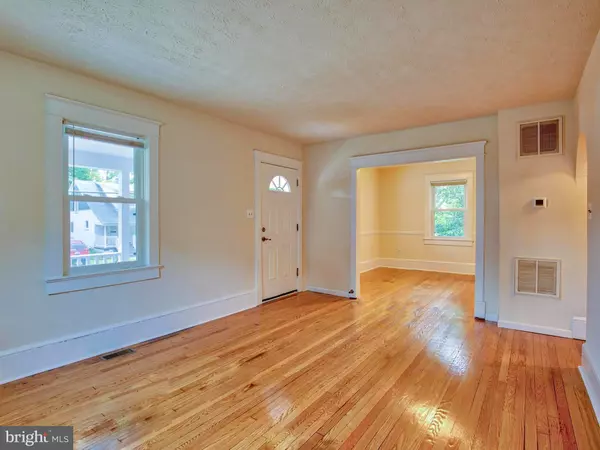$199,900
$199,000
0.5%For more information regarding the value of a property, please contact us for a free consultation.
321 SHAWNEE AVE Winchester, VA 22601
3 Beds
2 Baths
1,190 SqFt
Key Details
Sold Price $199,900
Property Type Single Family Home
Sub Type Detached
Listing Status Sold
Purchase Type For Sale
Square Footage 1,190 sqft
Price per Sqft $167
Subdivision Shawnee Heights
MLS Listing ID 1002226470
Sold Date 10/05/18
Style Cape Cod
Bedrooms 3
Full Baths 1
Half Baths 1
HOA Y/N N
Abv Grd Liv Area 1,190
Originating Board MRIS
Year Built 1952
Annual Tax Amount $1,389
Tax Year 2018
Lot Size 5,998 Sqft
Acres 0.14
Property Description
Own turn-key home for less than renting! Renovated brick cape cod located within walking distance to Old Town! 3 bd for less than $200K! Gleaming refinished hardwood floors, new vinyl windows, HVAC & paint throughout! Shady backyard w/off-street parking from rear alley. Covered front porch, large basement (700 sf!), excellent storage or finish! Great sunroom off kitchen plus enclosed rear porch!
Location
State VA
County Winchester City
Zoning MR
Rooms
Basement Partially Finished, Windows
Main Level Bedrooms 1
Interior
Interior Features Attic, Other, Entry Level Bedroom, Floor Plan - Traditional
Hot Water Electric
Heating Central
Cooling Central A/C
Equipment Washer/Dryer Hookups Only, Dishwasher, Oven/Range - Electric, Refrigerator, Microwave, Water Heater
Fireplace N
Window Features Insulated,Low-E
Appliance Washer/Dryer Hookups Only, Dishwasher, Oven/Range - Electric, Refrigerator, Microwave, Water Heater
Heat Source Electric
Exterior
Parking Features Garage - Rear Entry
Water Access N
Accessibility None
Garage N
Building
Story 3+
Sewer Public Sewer
Water Public
Architectural Style Cape Cod
Level or Stories 3+
Additional Building Above Grade
Structure Type Plaster Walls
New Construction N
Schools
Middle Schools Daniel Morgan
High Schools John Handley
School District Winchester City Public Schools
Others
Senior Community No
Tax ID 933
Ownership Fee Simple
Special Listing Condition Standard
Read Less
Want to know what your home might be worth? Contact us for a FREE valuation!

Our team is ready to help you sell your home for the highest possible price ASAP

Bought with Kaitlyn Behr • Greenfield & Behr Residential





