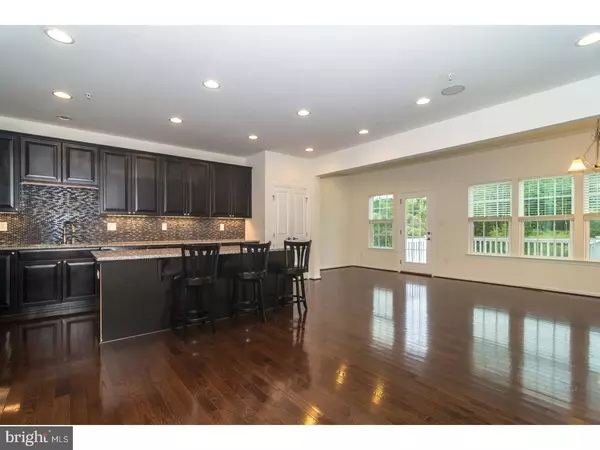$350,000
$355,937
1.7%For more information regarding the value of a property, please contact us for a free consultation.
1714 LYDIA DR Hatfield, PA 19440
3 Beds
3 Baths
3,131 SqFt
Key Details
Sold Price $350,000
Property Type Townhouse
Sub Type Interior Row/Townhouse
Listing Status Sold
Purchase Type For Sale
Square Footage 3,131 sqft
Price per Sqft $111
Subdivision Montgomery Square
MLS Listing ID 1002277716
Sold Date 10/10/18
Style Traditional
Bedrooms 3
Full Baths 3
HOA Fees $96/mo
HOA Y/N Y
Abv Grd Liv Area 2,456
Originating Board TREND
Year Built 2017
Annual Tax Amount $5,738
Tax Year 2018
Lot Size 2,833 Sqft
Acres 0.06
Lot Dimensions 22
Property Description
Elegant and Simply Beautiful. This 1 year old TH is ready for a family to help break it in. As you walk into this palatially decorated and practically brand new townhome. As you enter the main living space that is the epitome an open floor plan with bump out. The beautiful dark stained 42" cabinets with upgraded granite countertops with a center island enable you to host game-day parties or to quickly prep breakfast in the morning. The rear wall is full of windows which allow plenty of natural sunlight into the space while giving you the view of the nice greenery behind the rear yard. Going upstairs, to your left is the Master Bedroom with a tray ceiling along with his/her closets and master bathroom. The other 3 bedrooms are nicely sized with plenty of closet space. Entering the finished basement you will be amazed by the amount of space that is available for you and your family to enjoy. But don't worry about running upstairs when the time comes, you will be impressed by the finishing touches in the basement bathroom. If you are looking for a new(er) home with minimal maintenance in a great area that has all of the upgrades you would want, then this is the home for you.
Location
State PA
County Montgomery
Area Hatfield Twp (10635)
Zoning TH
Rooms
Other Rooms Living Room, Dining Room, Primary Bedroom, Bedroom 2, Kitchen, Bedroom 1, Laundry, Other, Attic
Basement Full, Fully Finished
Interior
Interior Features Kitchen - Island, Butlers Pantry, Ceiling Fan(s), Dining Area
Hot Water Natural Gas
Heating Gas, Forced Air
Cooling Central A/C
Flooring Wood, Fully Carpeted, Tile/Brick
Equipment Built-In Range, Oven - Self Cleaning, Dishwasher, Disposal, Built-In Microwave
Fireplace N
Appliance Built-In Range, Oven - Self Cleaning, Dishwasher, Disposal, Built-In Microwave
Heat Source Natural Gas
Laundry Upper Floor
Exterior
Garage Spaces 3.0
Water Access N
Roof Type Shingle
Accessibility None
Total Parking Spaces 3
Garage N
Building
Story 2
Foundation Concrete Perimeter
Sewer Public Sewer
Water Public
Architectural Style Traditional
Level or Stories 2
Additional Building Above Grade, Below Grade
New Construction N
Schools
Elementary Schools Oak Park
Middle Schools Pennfield
High Schools North Penn Senior
School District North Penn
Others
HOA Fee Include Common Area Maintenance,Lawn Maintenance,Snow Removal,Trash
Senior Community No
Tax ID 35-00-02218-445
Ownership Fee Simple
Read Less
Want to know what your home might be worth? Contact us for a FREE valuation!

Our team is ready to help you sell your home for the highest possible price ASAP

Bought with Joseph M Weeks • Long & Foster Real Estate, Inc.





