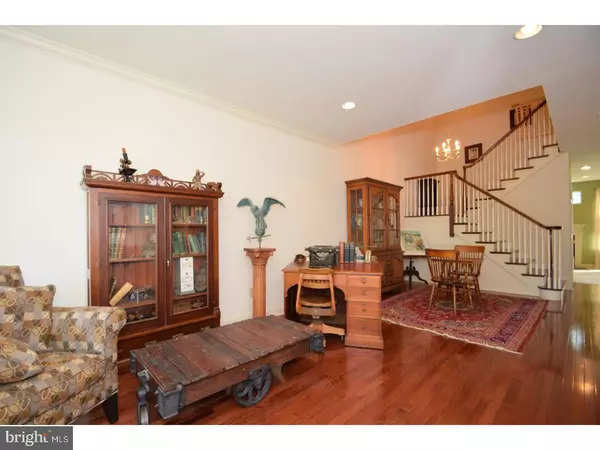$335,000
$335,000
For more information regarding the value of a property, please contact us for a free consultation.
427 ELM CIR Chalfont, PA 18914
3 Beds
3 Baths
1,984 SqFt
Key Details
Sold Price $335,000
Property Type Townhouse
Sub Type Interior Row/Townhouse
Listing Status Sold
Purchase Type For Sale
Square Footage 1,984 sqft
Price per Sqft $168
Subdivision Oxford Lane
MLS Listing ID 1000716832
Sold Date 10/11/18
Style Colonial
Bedrooms 3
Full Baths 2
Half Baths 1
HOA Fees $100/mo
HOA Y/N Y
Abv Grd Liv Area 1,984
Originating Board TREND
Year Built 2010
Annual Tax Amount $5,091
Tax Year 2018
Lot Size 2,160 Sqft
Acres 0.05
Lot Dimensions 24X90
Property Description
Lovingly maintained and improved 3 BR 2.1 bath partial stone front town home situated on cul-de-sac lot in the highly desired Oxford Lane community. Welcoming entry leads to the large LR with box bay window and hardwood floors, formal dining area with soaring ceiling & HW floors. Upgraded eat-in kitchen w/42" cabinets w/crown molding, granite counter tops w/undermount SS sink, recessed lighting, large breakfast bar, GE SS 5 burner gas range, GE SS microwave, GE SS refrigerator & 2 year old SS dishwasher all open to the spacious family room with recessed lighting, w/w carpeting, gas fireplace, transom window and 8' sliding glass doors which leads to the elevated Trex deck w/privacy wall; overlooking a mature living fence of arborvitaes. There is also a double coat closet, conveniently located power room and entry to the 1 car garage. A dramatic open & upgraded oak staircase with bull nose and volute leads to the 2nd floor featuring a spacious master BR w/recessed lighting, CF prep, bright twin window overlooking the front yard, generous walk-in closet and private full ceramic tile bath w/upgraded 6' platform tub, double bowl vanity and separate stall shower. Two additional good sized bedrooms both with double closets and pretty views and a full CT hall bath and 2nd floor laundry room complete this level. Special features include a full finished walk-out basement with two closets, recessed lighting and sliding glass doors which opens onto the rear patio. This home also has the 3rd floor loft prep ($8K+ option) which features a fully floored 3rd floor with twin window ready to finish or provide a huge extra storage area. Additional features include newer central A/C system, newer 50 gal gas HWH, alarm system & fine CB schools. Convenient location; walk to train, shopping & restaurants.
Location
State PA
County Bucks
Area Chalfont Boro (10107)
Zoning R1
Rooms
Other Rooms Living Room, Dining Room, Primary Bedroom, Bedroom 2, Kitchen, Family Room, Bedroom 1, Laundry, Other
Basement Full, Outside Entrance
Interior
Interior Features Kitchen - Eat-In
Hot Water Natural Gas
Heating Gas, Forced Air
Cooling Central A/C
Fireplaces Number 1
Fireplace Y
Heat Source Natural Gas
Laundry Upper Floor
Exterior
Exterior Feature Deck(s), Patio(s)
Garage Spaces 3.0
Water Access N
Accessibility None
Porch Deck(s), Patio(s)
Total Parking Spaces 3
Garage N
Building
Story 2
Sewer Public Sewer
Water Public
Architectural Style Colonial
Level or Stories 2
Additional Building Above Grade
New Construction N
Schools
School District Central Bucks
Others
Senior Community No
Tax ID 07-004-344-036
Ownership Fee Simple
Read Less
Want to know what your home might be worth? Contact us for a FREE valuation!

Our team is ready to help you sell your home for the highest possible price ASAP

Bought with Kelley R Winn • Weichert Realtors





