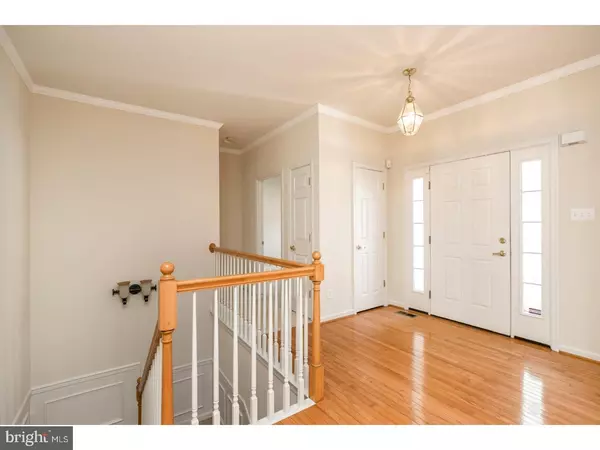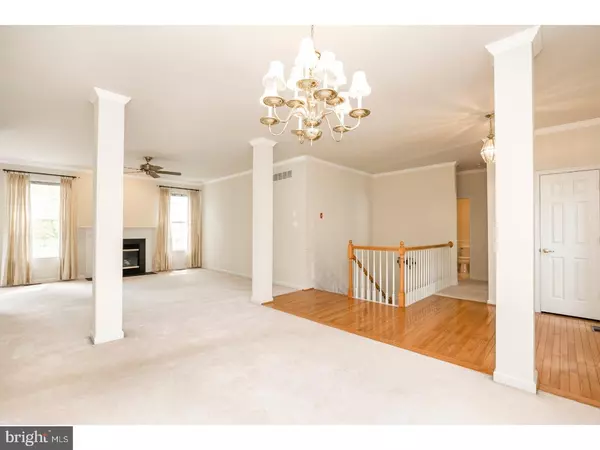$290,000
$299,900
3.3%For more information regarding the value of a property, please contact us for a free consultation.
1403 ANVIL CT Downingtown, PA 19335
2 Beds
3 Baths
1,742 Sqft Lot
Key Details
Sold Price $290,000
Property Type Single Family Home
Sub Type Detached
Listing Status Sold
Purchase Type For Sale
Subdivision Downing Forge
MLS Listing ID 1000910394
Sold Date 10/15/18
Style Colonial
Bedrooms 2
Full Baths 2
Half Baths 1
HOA Fees $215/mo
HOA Y/N Y
Originating Board TREND
Year Built 2000
Annual Tax Amount $7,273
Tax Year 2018
Lot Size 1,742 Sqft
Acres 0.04
Lot Dimensions 0 X 0
Property Description
Welcome to Downing Forge, a premier 55 community conveniently located close to restaurants, shopping, Routes 202 and 30 and the train station! As you enter this lovely home, you are greeted with open space living featuring nine foot ceilings throughout the first level. Architectural elements include columns and crown molding throughout. The dining area offers plenty of space for holiday entertaining and living room is perfect for winding down at the end of the day in front of the gas fireplace. The kitchen is generously sized with a breakfast nook, plenty of cabinets, pantry and brand new stainless steel appliances. If you enjoy outdoor entertaining, you'll love the large composite deck located off the kitchen. It's a nice size for BBQ's and gatherings or just relaxing with a cup of coffee. Right off the kitchen you'll find the laundry room. Head over to the other side of the home and you'll find a spacious master bedroom suite. Large windows allow plenty of sunshine and the master bathroom features a double vanity, built in medicine cabinets and tile floors and shower. The professionally installed closet cabinetry allows for plenty of storage, great for those who love organized closets!. The second bedroom also has generous closet and is close to the hall bathroom. If you like extra space, want to entertain or want a place for your hobbies or a home office? Then this basement is for you! This gorgeous basement features custom cabinetry and shelving and has a wet bar and powder room. The cabinetry includes built it desks that provide a great spot for hobbies or a home office. There's a bonus area that could be used as a home gym or whatever suits your needs. Need additional storage? Then check out the large cedar closet. If you're looking for an easy living community, look no further. You don't have to worry about mowing the lawn, taking care of the flower beds or shoveling the snow. It's all done for you! The community has a clubhouse, outdoor pool, tennis court, bocce court and walking trails. As an added bonus, this home comes with a one-year Home warranty.
Location
State PA
County Chester
Area Caln Twp (10339)
Zoning R1
Rooms
Other Rooms Living Room, Dining Room, Primary Bedroom, Kitchen, Family Room, Bedroom 1, Laundry, Other
Basement Full, Fully Finished
Interior
Interior Features Primary Bath(s), Butlers Pantry, Kitchen - Eat-In
Hot Water Natural Gas
Heating Gas, Forced Air
Cooling Central A/C
Fireplaces Number 1
Fireplace Y
Heat Source Natural Gas
Laundry Main Floor
Exterior
Garage Spaces 1.0
Amenities Available Swimming Pool, Tennis Courts, Club House
Water Access N
Accessibility None
Attached Garage 1
Total Parking Spaces 1
Garage Y
Building
Story 1
Sewer Public Sewer
Water Public
Architectural Style Colonial
Level or Stories 1
New Construction N
Schools
High Schools Coatesville Area Senior
School District Coatesville Area
Others
HOA Fee Include Pool(s),Common Area Maintenance,Lawn Maintenance,Snow Removal
Senior Community Yes
Tax ID 39-02 -0100
Ownership Fee Simple
Read Less
Want to know what your home might be worth? Contact us for a FREE valuation!

Our team is ready to help you sell your home for the highest possible price ASAP

Bought with Audrey Autieri • RE/MAX Professional Realty





