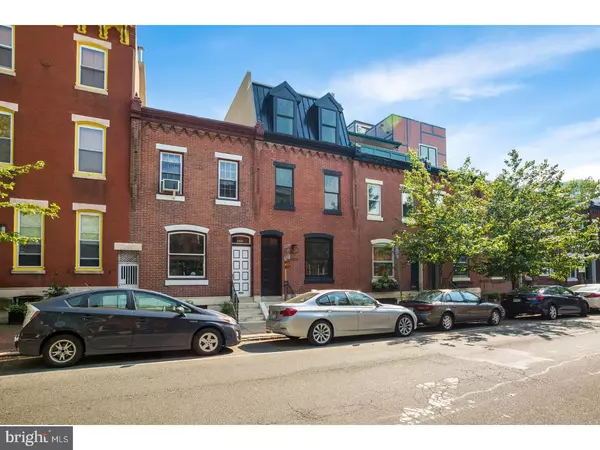$1,215,000
$1,275,000
4.7%For more information regarding the value of a property, please contact us for a free consultation.
2410 LOMBARD ST Philadelphia, PA 19146
4 Beds
4 Baths
3,200 SqFt
Key Details
Sold Price $1,215,000
Property Type Townhouse
Sub Type End of Row/Townhouse
Listing Status Sold
Purchase Type For Sale
Square Footage 3,200 sqft
Price per Sqft $379
Subdivision Fitler Square
MLS Listing ID 1002028538
Sold Date 10/16/18
Style Straight Thru
Bedrooms 4
Full Baths 3
Half Baths 1
HOA Y/N N
Abv Grd Liv Area 3,200
Originating Board TREND
Year Built 1925
Annual Tax Amount $1,785
Tax Year 2018
Lot Size 1,254 Sqft
Acres 0.03
Lot Dimensions 16X78
Property Description
A Fitler Square Gem. Brand new 3-Story High-End Renovation on Lombard Street with an APPROVED 10 YEAR TAX ABATEMENT, Finished Basement, DUAL ZONE HVAC, a Large Yard by city standards, and two decks including a ROOF DECK and GREENFIELD SCHOOL CATCHMENT! This 4 Bedroom, 3.5 Bathroom, 3,200/SF home was renovated meticulously from top to bottom. Wide plank, white oak, wire brushed floors are throughout the above ground floors to give the home a light and airy feel. The kitchen is a true chef's kitchen with modern burnished walnut cabinets, GE Monogram Appliances, Sharp Microwave Drawer, wine cooler and large island with Caluctta Quartz to entertain all of your family & guests. A powder room is located conveniently on the first floor so that you don't have to run up the stairs! Downstairs is a porcelain tiled, fully finished basement for plenty of extra living space. The 2nd Floor consists of 2 Large Bedrooms, each with plenty of closet space, a large modern bathroom with a floating vanity, laundry room with hook-ups and storage. The 3rd Floor consists of the Master-Suite with 3 CLOSETS, including a WALK-IN! The Master Suite also contains a large Master Bath with a double floating vanity, modern tile, linen closet and 3 piece shower head. The 3rd Floor also consists of the 4th Bedroom, perfect for a LARGE nursery or a guest bedroom with an ensuite bath and huge closet. Take the stairs up to the fiberglass Roof Deck and soak in some of the best unobstructed views of the City that you will see. With a "WalkScore" of 93, 2410 Lombard Street is within walking distance to everything you can possibly need, including, Rival Bros. Coffee, Cafe Lutecia, Grace Tavern, Honey's Sit-n-Eat, Pub & Kitchen, Wawa, South Square Market for all of your grocery needs and just blocks away from Philadelphia's heralded Rittenhouse Square. With easy access to I76 & major highways, the location is prime.
Location
State PA
County Philadelphia
Area 19146 (19146)
Zoning RSA5
Rooms
Other Rooms Living Room, Dining Room, Primary Bedroom, Bedroom 2, Bedroom 3, Kitchen, Family Room, Bedroom 1
Basement Full, Fully Finished
Interior
Interior Features Primary Bath(s), Kitchen - Island, Butlers Pantry, Kitchen - Eat-In
Hot Water Electric
Heating Gas, Forced Air
Cooling Central A/C
Flooring Wood, Tile/Brick
Equipment Commercial Range, Dishwasher, Refrigerator, Disposal, Energy Efficient Appliances, Built-In Microwave
Fireplace N
Appliance Commercial Range, Dishwasher, Refrigerator, Disposal, Energy Efficient Appliances, Built-In Microwave
Heat Source Natural Gas
Laundry Upper Floor
Exterior
Exterior Feature Deck(s), Roof, Patio(s)
Water Access N
Accessibility None
Porch Deck(s), Roof, Patio(s)
Garage N
Building
Story 3+
Sewer Public Sewer
Water Public
Architectural Style Straight Thru
Level or Stories 3+
Additional Building Above Grade
Structure Type 9'+ Ceilings
New Construction N
Schools
Elementary Schools Albert M. Greenfield School
Middle Schools Albert M. Greenfield School
School District The School District Of Philadelphia
Others
Senior Community No
Tax ID 882014630
Ownership Fee Simple
Read Less
Want to know what your home might be worth? Contact us for a FREE valuation!

Our team is ready to help you sell your home for the highest possible price ASAP

Bought with John S Duffy • Duffy Real Estate-Narberth





