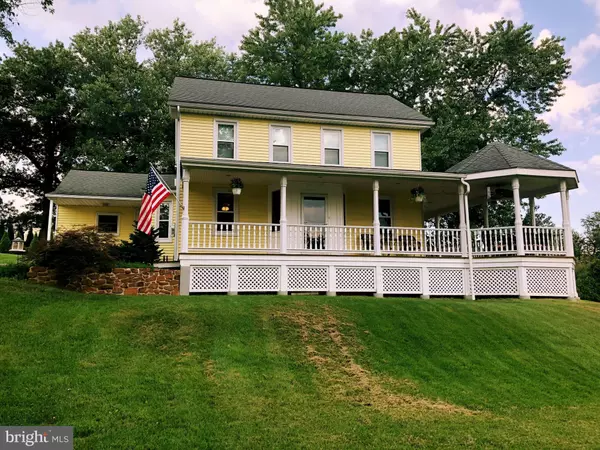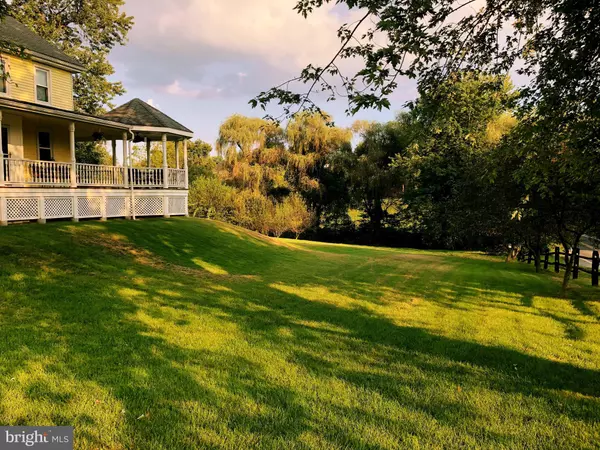$229,900
$229,900
For more information regarding the value of a property, please contact us for a free consultation.
512 RUTTS RD Elizabethtown, PA 17022
3 Beds
2 Baths
2,032 SqFt
Key Details
Sold Price $229,900
Property Type Single Family Home
Sub Type Detached
Listing Status Sold
Purchase Type For Sale
Square Footage 2,032 sqft
Price per Sqft $113
Subdivision Victorias Pond
MLS Listing ID 1002482838
Sold Date 10/15/18
Style Traditional
Bedrooms 3
Full Baths 1
Half Baths 1
HOA Fees $10/ann
HOA Y/N Y
Abv Grd Liv Area 2,032
Originating Board BRIGHT
Year Built 1900
Annual Tax Amount $3,786
Tax Year 2018
Lot Size 0.720 Acres
Acres 0.72
Property Description
Discover the charm of this updated 1900s farmhouse and feel right at home with it's picturesque views! Take in the breathtaking scenery of your own land, with views enjoyed from the wrap-around porch, private hammock or down by the creek. Kitchen features a cozy window seat, farmhouse sink and plenty of dining space. Charm continues throughout the rest of the house, highlighted by hardwood floors and the large family room with a propane fire place. Great entertainment space for all those friends and family gatherings. Updates to the house include a 40 gallon instant hot water heater and state of the art water filtration system (reverse osmosis and water softener), and new windows and blinds throughout. New fuel tank, new well pump, new gutters on wraparound porch, new stone driveway and even the porch has been laid with new composite boards for longer wear and tear.
Location
State PA
County Lancaster
Area West Donegal Twp (10516)
Zoning RESIDENTIAL
Rooms
Other Rooms Bedroom 2, Bedroom 3, Kitchen, Family Room, Den, Bedroom 1, Office, Full Bath, Half Bath
Basement Partial, Outside Entrance, Walkout Level, Unfinished
Interior
Interior Features Built-Ins, Dining Area, Kitchen - Country, Kitchen - Eat-In, Carpet, Ceiling Fan(s), Floor Plan - Traditional, Kitchen - Table Space, Recessed Lighting, Wood Floors
Hot Water Oil, Instant Hot Water
Heating Hot Water, Baseboard
Cooling Window Unit(s), Ceiling Fan(s)
Flooring Hardwood, Carpet, Ceramic Tile
Fireplaces Number 1
Fireplaces Type Gas/Propane
Equipment Dishwasher, Dryer, Instant Hot Water, Water Heater - High-Efficiency
Fireplace Y
Window Features Energy Efficient,Insulated
Appliance Dishwasher, Dryer, Instant Hot Water, Water Heater - High-Efficiency
Heat Source Oil, Electric
Laundry Main Floor
Exterior
Exterior Feature Wrap Around, Porch(es)
Utilities Available Cable TV Available
Water Access N
View Creek/Stream, Scenic Vista, Trees/Woods
Roof Type Composite,Shingle
Accessibility None
Porch Wrap Around, Porch(es)
Garage N
Building
Lot Description Backs to Trees, Cleared, Corner, Sloping, Stream/Creek
Story 2
Sewer Public Sewer
Water Well, Conditioner, Filter
Architectural Style Traditional
Level or Stories 2
Additional Building Above Grade, Below Grade
New Construction N
Schools
School District Elizabethtown Area
Others
Senior Community No
Tax ID 160-20080-0-0000
Ownership Fee Simple
SqFt Source Assessor
Security Features Carbon Monoxide Detector(s),Smoke Detector
Acceptable Financing Cash, Conventional, FHA
Listing Terms Cash, Conventional, FHA
Financing Cash,Conventional,FHA
Special Listing Condition Standard
Read Less
Want to know what your home might be worth? Contact us for a FREE valuation!

Our team is ready to help you sell your home for the highest possible price ASAP

Bought with Debra Field • RE/MAX Pinnacle





