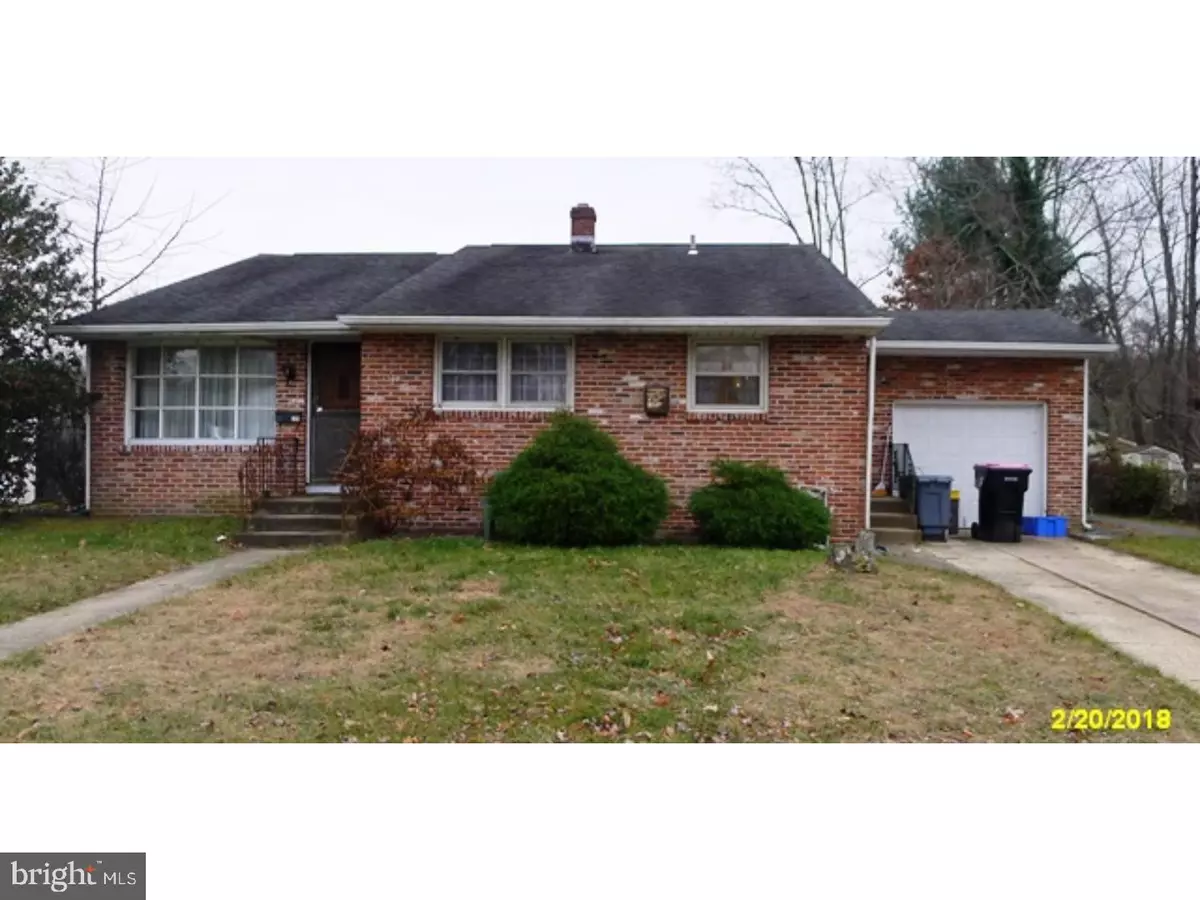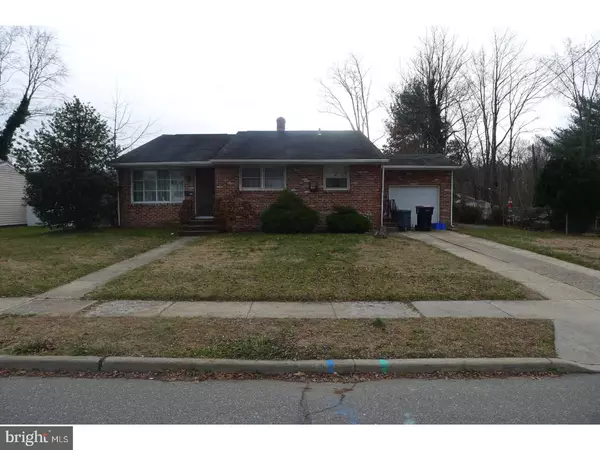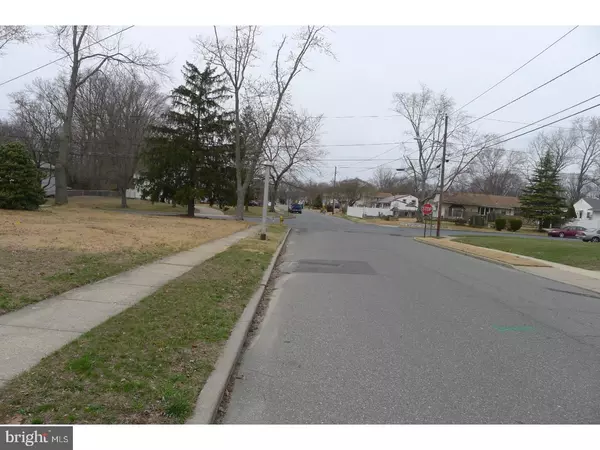$92,500
$91,000
1.6%For more information regarding the value of a property, please contact us for a free consultation.
544 S BEVERLY DR Magnolia, NJ 08049
3 Beds
2 Baths
1,700 SqFt
Key Details
Sold Price $92,500
Property Type Single Family Home
Sub Type Detached
Listing Status Sold
Purchase Type For Sale
Square Footage 1,700 sqft
Price per Sqft $54
Subdivision None Available
MLS Listing ID 1000308886
Sold Date 09/26/18
Style Traditional,Split Level
Bedrooms 3
Full Baths 1
Half Baths 1
HOA Y/N N
Abv Grd Liv Area 1,700
Originating Board TREND
Year Built 1960
Annual Tax Amount $8,001
Tax Year 2017
Lot Size 9,375 Sqft
Acres 0.22
Lot Dimensions 75X125
Property Description
Great opportunity for an investor or savvy buyer looking for a solid house in need of some updating. Great house with beautiful red brick exterior, attached 1 car garage, and split level floor plan. In addition property has original hard wood floors, finished lower level, and fully fenced rear yard. ***property offered "as is, where is", with seller making no representations or warranties**all contracts/offers are subject to onewest services, llc senior management approval and any offers or counter offers by onewest services, llc are not binding unless the entire agreement is ratified by all parties**$75. 00 buyer paid doc fee paid at closing**
Location
State NJ
County Camden
Area Gloucester Twp (20415)
Zoning SFR
Rooms
Other Rooms Living Room, Dining Room, Primary Bedroom, Bedroom 2, Kitchen, Family Room, Bedroom 1
Basement Full, Fully Finished
Interior
Interior Features Kitchen - Eat-In
Hot Water Natural Gas
Heating Gas
Cooling Central A/C
Fireplace N
Heat Source Natural Gas
Laundry Lower Floor
Exterior
Garage Spaces 3.0
Water Access N
Accessibility None
Total Parking Spaces 3
Garage N
Building
Story Other
Sewer Public Sewer
Water Public
Architectural Style Traditional, Split Level
Level or Stories Other
Additional Building Above Grade
New Construction N
Schools
School District Black Horse Pike Regional Schools
Others
Senior Community No
Tax ID 15-03309-00002
Ownership Fee Simple
Special Listing Condition REO (Real Estate Owned)
Read Less
Want to know what your home might be worth? Contact us for a FREE valuation!

Our team is ready to help you sell your home for the highest possible price ASAP

Bought with Jordan Egee • Keller Williams Realty - Cherry Hill





