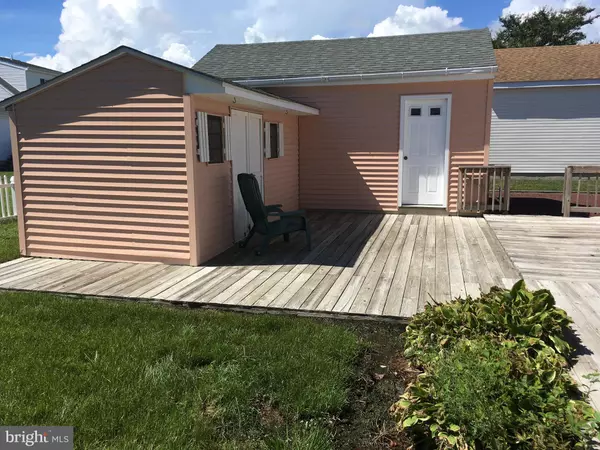$259,000
$265,900
2.6%For more information regarding the value of a property, please contact us for a free consultation.
33853 N HAMPTON CIR #34 Frankford, DE 19945
3 Beds
3 Baths
1,400 SqFt
Key Details
Sold Price $259,000
Property Type Single Family Home
Sub Type Detached
Listing Status Sold
Purchase Type For Sale
Square Footage 1,400 sqft
Price per Sqft $185
Subdivision Clearwater
MLS Listing ID 1003449510
Sold Date 10/30/18
Style Cottage
Bedrooms 3
Full Baths 2
Half Baths 1
HOA Fees $66/ann
HOA Y/N Y
Abv Grd Liv Area 1,400
Originating Board BRIGHT
Year Built 1994
Annual Tax Amount $790
Tax Year 2018
Property Description
Whether you're looking for a beach retreat, full-time residence, or rental investment at an affordable price and low taxes, you found it! Welcome to the stress-free, casual living in the Villages of Clearwater! Only minutes to the beach, downtown Bethany, kayaking on the Assawoman Canal, Nature Centers, and the coastal library. Enjoy Clearwater's well-maintained common areas, catch-and-release fishing ponds, pool and tennis court all included in low HOA fee. The 3 BR, 2 1/2 bath Hampton Cottage floor plan is designed for all generations! The living room has beautiful hardwood floors , crown molding , and gas FP to complement the cottage atmosphere. The U-shaped kitchen has new SS appliances and granite countertops. Laundry and pantry are conveniently tucked behind closed doors. From the dining area, French doors open to a sunny breakfast room surrounded by windows with custom screen shades. The adjoining sunroom with skylights leads to the fenced backyard, ground deck, shed, one-car garage and outside shower. The first-floor master bedroom has a vaulted ceiling, full bath, and spacious walk-in closet. Guests enjoy their own space in two upstairs bedrooms with adjoining bathroom and separate vanities. New carpet, a security system, and central vac complete the extra features. An added bonus is the lot location which faces a common area with trees!
Location
State DE
County Sussex
Area Baltimore Hundred (31001)
Zoning L 3638
Rooms
Other Rooms Living Room, Kitchen, Bedroom 1, Sun/Florida Room
Main Level Bedrooms 1
Interior
Heating Heat Pump(s)
Cooling Central A/C
Fireplaces Number 1
Equipment Built-In Microwave, Dishwasher, Dryer - Electric, Exhaust Fan, Intercom, Oven/Range - Electric, Washer, Water Heater
Appliance Built-In Microwave, Dishwasher, Dryer - Electric, Exhaust Fan, Intercom, Oven/Range - Electric, Washer, Water Heater
Heat Source Electric
Exterior
Parking Features Garage - Front Entry
Garage Spaces 1.0
Amenities Available Club House, Pool - Outdoor, Tennis Courts
Water Access N
Accessibility None
Total Parking Spaces 1
Garage Y
Building
Story 2
Sewer Public Sewer
Water Private/Community Water
Architectural Style Cottage
Level or Stories 2
Additional Building Above Grade, Below Grade
New Construction N
Schools
School District Indian River
Others
Senior Community No
Tax ID 134-17.00-39.03-34
Ownership Fee Simple
SqFt Source Assessor
Special Listing Condition Standard
Read Less
Want to know what your home might be worth? Contact us for a FREE valuation!

Our team is ready to help you sell your home for the highest possible price ASAP

Bought with Linda Campbell • Long & Foster Real Estate, Inc.





