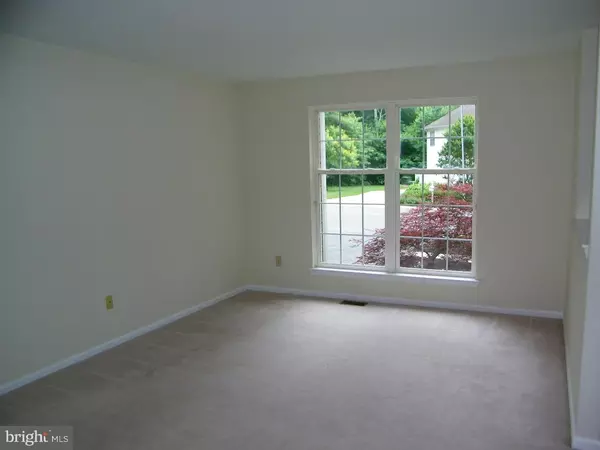$229,900
$229,900
For more information regarding the value of a property, please contact us for a free consultation.
55 SHINNECOCK RD Dover, DE 19904
3 Beds
3 Baths
2,250 SqFt
Key Details
Sold Price $229,900
Property Type Single Family Home
Sub Type Detached
Listing Status Sold
Purchase Type For Sale
Square Footage 2,250 sqft
Price per Sqft $102
Subdivision Fox Hall West
MLS Listing ID 1001645188
Sold Date 10/30/18
Style Contemporary
Bedrooms 3
Full Baths 2
Half Baths 1
HOA Y/N N
Abv Grd Liv Area 2,250
Originating Board TREND
Year Built 1995
Annual Tax Amount $2,289
Tax Year 2017
Lot Size 0.326 Acres
Acres 0.33
Lot Dimensions 95X150
Property Description
D-8959 It all starts with location - Fox Hall West. Beautiful wooded corner lot with evergreens for your rear border giving a feeling of privacy. Step into this lovely contemporary and feel at home right away. Formal living and dining rooms plus a great family room with cathedral ceiling, paddle fan and tall windows. Easy open access to the kitchen so the cook is always part of the family. New garbage disposal in June 2018. Sliding door from the kitchen gives access to the backyard. Upstairs are 2 large bedrooms with paddle fans and ample closet space. The spacious master suite features a cathedral ceiling, walk-in closet, full bath with separate tub and shower plus double sinks. There is a sitting room as well to make this special retreat. The interior of this home has just been freshly painted in June 2018.
Location
State DE
County Kent
Area Capital (30802)
Zoning R8
Direction Southwest
Rooms
Other Rooms Living Room, Dining Room, Primary Bedroom, Bedroom 2, Kitchen, Family Room, Bedroom 1, Other, Attic
Interior
Interior Features Primary Bath(s), Butlers Pantry, Ceiling Fan(s), Sprinkler System, Stall Shower, Kitchen - Eat-In
Hot Water Electric
Heating Gas, Forced Air
Cooling Central A/C
Flooring Wood, Fully Carpeted, Vinyl
Equipment Built-In Range, Dishwasher, Refrigerator, Disposal, Built-In Microwave
Fireplace N
Appliance Built-In Range, Dishwasher, Refrigerator, Disposal, Built-In Microwave
Heat Source Natural Gas
Laundry Upper Floor
Exterior
Parking Features Garage Door Opener
Garage Spaces 5.0
Utilities Available Cable TV
Water Access N
Roof Type Shingle
Accessibility None
Attached Garage 2
Total Parking Spaces 5
Garage Y
Building
Lot Description Corner, Level, Trees/Wooded, Front Yard, Rear Yard, SideYard(s)
Story 2
Sewer Public Sewer
Water Public
Architectural Style Contemporary
Level or Stories 2
Additional Building Above Grade
Structure Type Cathedral Ceilings
New Construction N
Schools
Elementary Schools William Henry
Middle Schools Central
High Schools Dover
School District Capital
Others
Senior Community No
Tax ID ED-05-06717-02-1900-000
Ownership Fee Simple
Security Features Security System
Acceptable Financing Conventional, VA, FHA 203(b)
Listing Terms Conventional, VA, FHA 203(b)
Financing Conventional,VA,FHA 203(b)
Read Less
Want to know what your home might be worth? Contact us for a FREE valuation!

Our team is ready to help you sell your home for the highest possible price ASAP

Bought with Jason J Duncan • BHHS Fox & Roach - Hockessin






