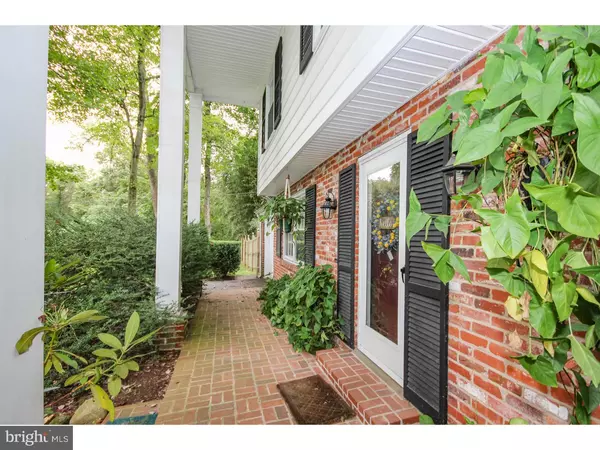$413,500
$418,000
1.1%For more information regarding the value of a property, please contact us for a free consultation.
63 FLINTLOCK LN Phoenixville, PA 19460
4 Beds
3 Baths
2,244 SqFt
Key Details
Sold Price $413,500
Property Type Single Family Home
Sub Type Detached
Listing Status Sold
Purchase Type For Sale
Square Footage 2,244 sqft
Price per Sqft $184
Subdivision Powderhorn
MLS Listing ID 1005408674
Sold Date 10/31/18
Style Colonial
Bedrooms 4
Full Baths 2
Half Baths 1
HOA Y/N N
Abv Grd Liv Area 2,244
Originating Board TREND
Year Built 1964
Annual Tax Amount $6,203
Tax Year 2018
Lot Size 0.496 Acres
Acres 0.5
Lot Dimensions 0 X 0
Property Description
Location, location, location. Beautiful 4 Bedroom 3 bath Colonial in Schuykill Township with Perfect Location. It is minutes away and an easy commute to major roadways (Rts.202, 422, and the PA Turnpike) as well as close proximity to King of Prussia Mall, restaurants, Phoenixville's ever growing downtown, yet it's only steps away from Valley Forge Park and its walking/bike trials, on a 0.5 acre lot that rests on a cul-de-sac of a "no thru traffic" road with beautiful fully enclosed fence built to last that will provide a peaceful and serene place for your family, pets to live and relax. This home boasts over 2200 square ft with a beautiful open floor plan with main level consisting of a spacious living room with a wood burning fireplace, a formal dining room, a powder room that has been tastefully upgraded, and of course the heart of the home, the kitchen and family room. The beautifully renovated kitchen is open to all rooms on the main level creating a perfect space for entertaining with loads of cabinetry, granite counter tops, recessed lighting, ceramic tile floor and stainless steel appliances. The large family sits right off the kitchen. It has beautiful large windows that look out to the backyard & that flood the space with natural light, there are lots of built in shelves and a new sliding glass door leading one out to the patio. Finishing off this level is the mudroom off of the garage that also has access out to the backyard! The second floor has 4 large bedrooms with beautiful hardwood floor throughout, lots of closet space, new windows, private bath in the Master bedroom and a hall bath. Additional storage is available in the attic that is fully floored, accessible from the second floor. There is also storage space in the basement along with a laundry room and bonus room that could be transformed into a play space, man-cave and more! The exterior space of this home is to die for with mature trees & gardening, large patio & covered front porch, all perfect for family/friend gatherings! Some of the recent upgrades include windows with transferable lifetime warranty, High efficiency top-rated HVAC system, Siding, Roof, New fence for yard and entry/patio doors. Make your appointment now to see this wonderful home before it sells! Welcome Home!
Location
State PA
County Chester
Area Schuylkill Twp (10327)
Zoning R2
Rooms
Other Rooms Living Room, Dining Room, Primary Bedroom, Bedroom 2, Bedroom 3, Kitchen, Family Room, Bedroom 1, Laundry, Attic
Basement Full
Interior
Interior Features Primary Bath(s), Kitchen - Island, Butlers Pantry, Skylight(s), Kitchen - Eat-In
Hot Water Natural Gas
Heating Gas, Forced Air
Cooling Central A/C
Flooring Wood, Tile/Brick
Fireplaces Number 1
Fireplaces Type Brick
Fireplace Y
Window Features Energy Efficient
Heat Source Natural Gas
Laundry Basement
Exterior
Exterior Feature Patio(s), Porch(es)
Garage Spaces 4.0
Utilities Available Cable TV
Water Access N
Roof Type Pitched,Shingle
Accessibility None
Porch Patio(s), Porch(es)
Attached Garage 1
Total Parking Spaces 4
Garage Y
Building
Lot Description Cul-de-sac, Level, Front Yard, Rear Yard, SideYard(s)
Story 2
Sewer Public Sewer
Water Public
Architectural Style Colonial
Level or Stories 2
Additional Building Above Grade
Structure Type 9'+ Ceilings
New Construction N
Schools
Elementary Schools Schuylkill
Middle Schools Phoenixville Area
High Schools Phoenixville Area
School District Phoenixville Area
Others
Senior Community No
Tax ID 27-06H-0031
Ownership Fee Simple
Acceptable Financing Conventional, VA, FHA 203(b)
Listing Terms Conventional, VA, FHA 203(b)
Financing Conventional,VA,FHA 203(b)
Read Less
Want to know what your home might be worth? Contact us for a FREE valuation!

Our team is ready to help you sell your home for the highest possible price ASAP

Bought with Patty M Seruby • BHHS Fox & Roach-Malvern





