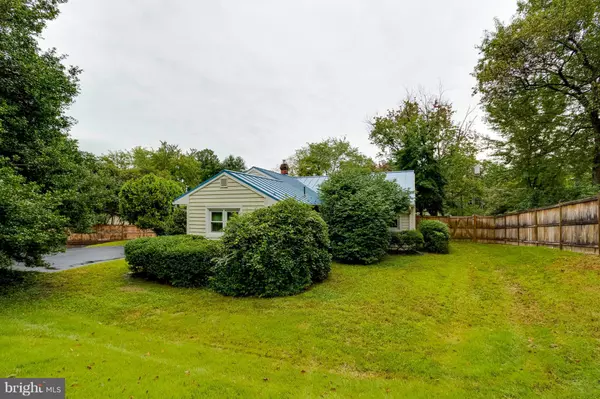$305,000
$299,900
1.7%For more information regarding the value of a property, please contact us for a free consultation.
1522 LAKEWOOD DR Woodbridge, VA 22192
3 Beds
2 Baths
1,344 SqFt
Key Details
Sold Price $305,000
Property Type Single Family Home
Sub Type Detached
Listing Status Sold
Purchase Type For Sale
Square Footage 1,344 sqft
Price per Sqft $226
Subdivision Lakewood Forest
MLS Listing ID 1006209134
Sold Date 10/31/18
Style Ranch/Rambler
Bedrooms 3
Full Baths 1
Half Baths 1
HOA Y/N N
Abv Grd Liv Area 1,344
Originating Board MRIS
Year Built 1953
Annual Tax Amount $2,187
Tax Year 2017
Lot Size 0.378 Acres
Acres 0.38
Property Description
All major items in home have been recently finished with metal roof & gutters, Long Fence, double hung windows & doors, new composite siding (better than vinyl), newer heat pump & more. Interior just needs updated, but has hardwood flooring, knotty pine paneling, built in corner cabinets, pull down attic stairs. Ask your agent for full list of repairs. Great location for commuters.
Location
State VA
County Prince William
Zoning R4
Rooms
Other Rooms Living Room, Bedroom 2, Bedroom 3, Kitchen, Bedroom 1, Other
Basement Connecting Stairway, English, Partial
Main Level Bedrooms 3
Interior
Interior Features Attic, Breakfast Area, Kitchen - Table Space, Entry Level Bedroom, Built-Ins, Wood Floors, Floor Plan - Traditional
Hot Water Electric
Heating Forced Air
Cooling Attic Fan, Central A/C
Equipment Washer/Dryer Hookups Only, Oven/Range - Gas, Range Hood, Refrigerator
Fireplace N
Appliance Washer/Dryer Hookups Only, Oven/Range - Gas, Range Hood, Refrigerator
Heat Source Electric, Oil
Exterior
Garage Spaces 1.0
Fence Board
Utilities Available Fiber Optics Available
Water Access N
Roof Type Metal
Accessibility None
Total Parking Spaces 1
Garage N
Building
Story 2
Foundation Crawl Space
Sewer Public Sewer
Water Public
Architectural Style Ranch/Rambler
Level or Stories 2
Additional Building Above Grade
New Construction N
Others
Senior Community No
Tax ID 38801
Ownership Fee Simple
Security Features Security System
Special Listing Condition Standard
Read Less
Want to know what your home might be worth? Contact us for a FREE valuation!

Our team is ready to help you sell your home for the highest possible price ASAP

Bought with Karen Renee Powell • Berkshire Hathaway HomeServices PenFed Realty





