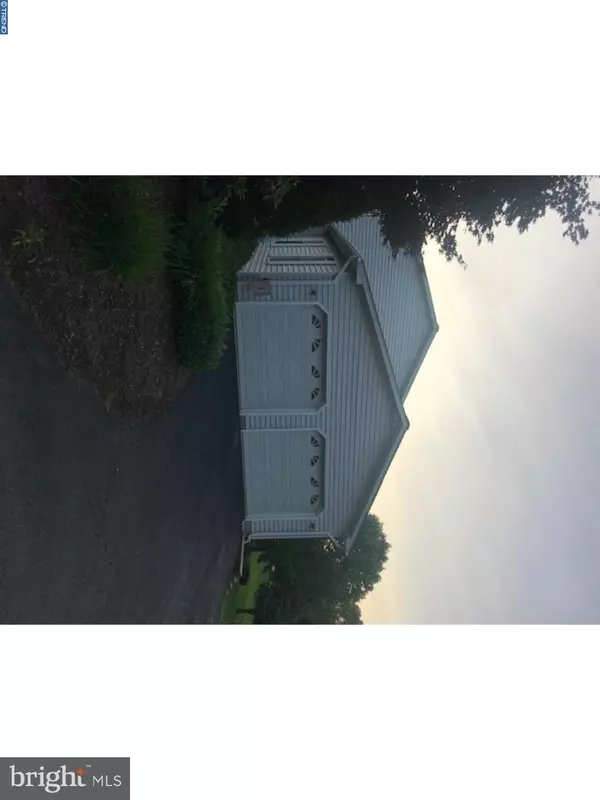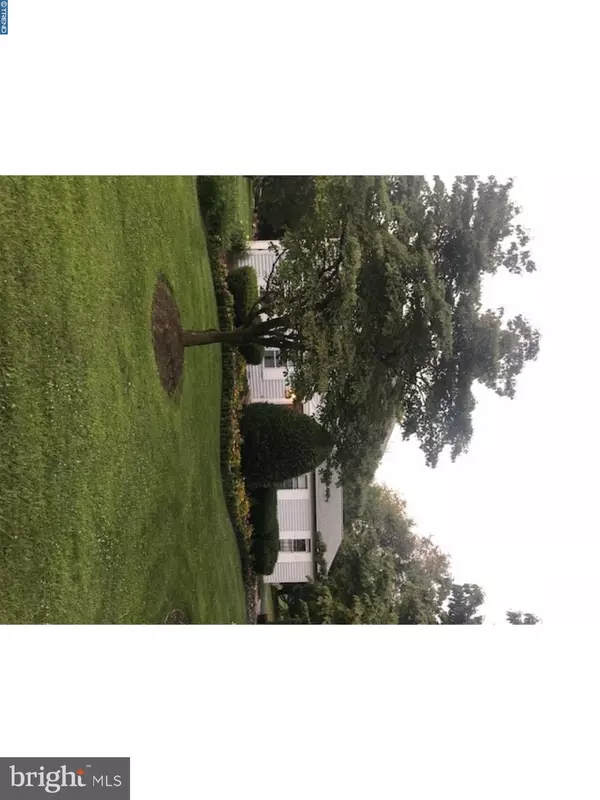$270,000
$279,000
3.2%For more information regarding the value of a property, please contact us for a free consultation.
319 HEATHER HILLS DR Landenberg, PA 19350
3 Beds
2 Baths
1,686 SqFt
Key Details
Sold Price $270,000
Property Type Single Family Home
Sub Type Detached
Listing Status Sold
Purchase Type For Sale
Square Footage 1,686 sqft
Price per Sqft $160
Subdivision Heather Hills
MLS Listing ID 1001943886
Sold Date 11/01/18
Style Colonial
Bedrooms 3
Full Baths 1
Half Baths 1
HOA Y/N N
Abv Grd Liv Area 1,686
Originating Board TREND
Year Built 1985
Annual Tax Amount $4,754
Tax Year 2018
Lot Size 1.300 Acres
Acres 1.3
Property Description
Welcome to 319 Heather Hills Drive. This colonial home has a lot to offer. The main level has hard wood floors throughout, updated kitchen with office nook, the dining room has French doors leading to the large deck, a spacious living room and half bath. The upper level offers 3 bedrooms, updated hall bath and plenty of closet space! The finished walk out basement would make for a great family room and includes a large laundry room. The attached 2 car garage gives you direct access to the kitchen and has plenty of storage above. The home is located on 1.3 acres of tree lined manicured grass. Location is everything, convenient to the shops and Restaurants in Jennersville, and makes for an easy commute to DE, MD or the Route 1 bypass. Schedule your tour today!
Location
State PA
County Chester
Area Franklin Twp (10372)
Zoning LDR
Rooms
Other Rooms Living Room, Dining Room, Primary Bedroom, Bedroom 2, Kitchen, Bedroom 1, Laundry
Basement Full, Outside Entrance, Fully Finished
Interior
Interior Features Kitchen - Island, Skylight(s), Kitchen - Eat-In
Hot Water Electric
Heating Electric
Cooling Central A/C
Flooring Wood
Equipment Oven - Double
Fireplace N
Appliance Oven - Double
Heat Source Electric
Laundry Basement
Exterior
Exterior Feature Deck(s)
Parking Features Garage Door Opener
Garage Spaces 5.0
Water Access N
Roof Type Pitched
Accessibility None
Porch Deck(s)
Attached Garage 2
Total Parking Spaces 5
Garage Y
Building
Lot Description Irregular
Story 2
Foundation Concrete Perimeter
Sewer On Site Septic
Water Well
Architectural Style Colonial
Level or Stories 2
Additional Building Above Grade
New Construction N
Schools
School District Avon Grove
Others
Senior Community No
Tax ID 72-02 -0071.1200
Ownership Fee Simple
Acceptable Financing Conventional, VA, FHA 203(k), FHA 203(b)
Listing Terms Conventional, VA, FHA 203(k), FHA 203(b)
Financing Conventional,VA,FHA 203(k),FHA 203(b)
Read Less
Want to know what your home might be worth? Contact us for a FREE valuation!

Our team is ready to help you sell your home for the highest possible price ASAP

Bought with Kate L Wallace • Beiler-Campbell Realtors-Avondale





