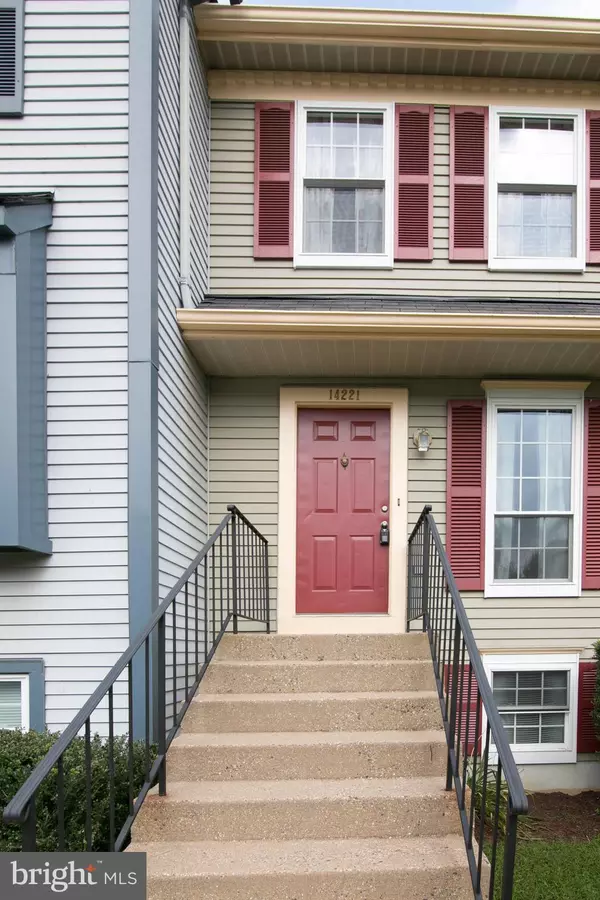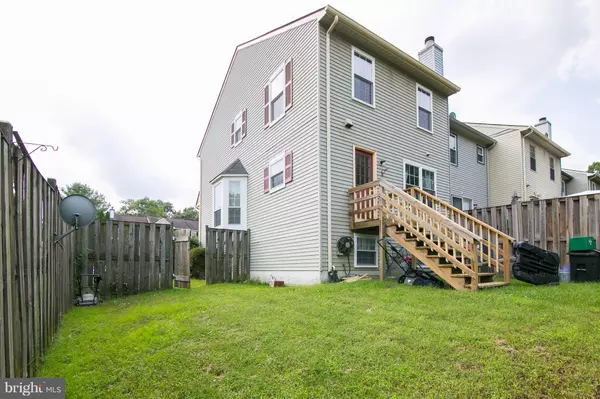$265,000
$269,900
1.8%For more information regarding the value of a property, please contact us for a free consultation.
14221 SAVANNAH DR Woodbridge, VA 22193
3 Beds
4 Baths
1,916 SqFt
Key Details
Sold Price $265,000
Property Type Townhouse
Sub Type End of Row/Townhouse
Listing Status Sold
Purchase Type For Sale
Square Footage 1,916 sqft
Price per Sqft $138
Subdivision Greenwood Farm
MLS Listing ID 1006138686
Sold Date 10/31/18
Style Colonial
Bedrooms 3
Full Baths 3
Half Baths 1
HOA Fees $125/mo
HOA Y/N Y
Abv Grd Liv Area 1,372
Originating Board MRIS
Year Built 1986
Annual Tax Amount $2,896
Tax Year 2017
Lot Size 3,040 Sqft
Acres 0.07
Property Description
Wow hurry this one will not last. End unit townhome light and bright. Fresh paint, ready for a new owner. 3 bedrooms on the upper level, master with walkin closet and full bath. Fully finished lower level with a full bath. Fully fenced yard backing to common area.Close to shopping and commuter routes north to DC, Close to NOVA military installations Quantico, Fort Belvoir, Pentagon.
Location
State VA
County Prince William
Zoning R6
Rooms
Other Rooms Living Room, Dining Room, Primary Bedroom, Bedroom 3, Kitchen, Game Room, Other, Storage Room
Basement Fully Finished
Interior
Interior Features Attic, Kitchen - Table Space, Combination Dining/Living, Floor Plan - Open
Hot Water Electric
Heating Heat Pump(s)
Cooling Central A/C
Fireplaces Number 1
Equipment Dryer, Washer, Dishwasher, Disposal, Refrigerator, Stove
Fireplace Y
Window Features Insulated
Appliance Dryer, Washer, Dishwasher, Disposal, Refrigerator, Stove
Heat Source Electric
Exterior
Parking On Site 2
Community Features Parking
Water Access N
Roof Type Asphalt
Accessibility None
Road Frontage City/County, Private
Garage N
Building
Story 3+
Sewer Public Sewer
Water Public
Architectural Style Colonial
Level or Stories 3+
Additional Building Above Grade, Below Grade
Structure Type Dry Wall
New Construction N
Others
Senior Community No
Tax ID 82444
Ownership Fee Simple
Special Listing Condition Standard
Read Less
Want to know what your home might be worth? Contact us for a FREE valuation!

Our team is ready to help you sell your home for the highest possible price ASAP

Bought with Ahmad Malikzai • Samson Properties





