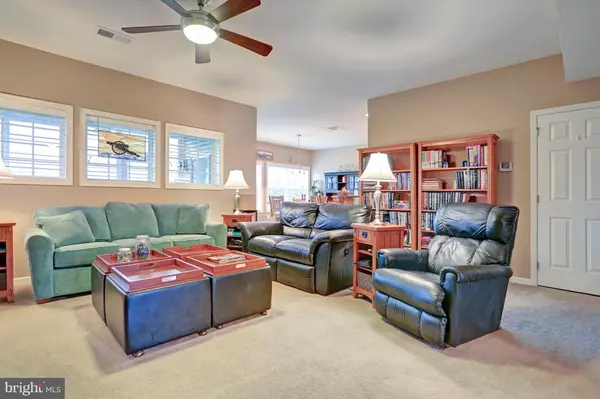$225,000
$225,000
For more information regarding the value of a property, please contact us for a free consultation.
6 MUSKET DR Gettysburg, PA 17325
3 Beds
3 Baths
1,948 SqFt
Key Details
Sold Price $225,000
Property Type Townhouse
Sub Type Interior Row/Townhouse
Listing Status Sold
Purchase Type For Sale
Square Footage 1,948 sqft
Price per Sqft $115
Subdivision Cannon Ridge
MLS Listing ID 1003821912
Sold Date 10/31/18
Style Side-by-Side
Bedrooms 3
Full Baths 2
Half Baths 1
HOA Fees $20/ann
HOA Y/N Y
Abv Grd Liv Area 1,948
Originating Board BRIGHT
Year Built 2011
Annual Tax Amount $3,277
Tax Year 2018
Lot Size 0.267 Acres
Acres 0.27
Property Description
Meticulously maintained end unit in Cannon Ridge! Open concept living, dining, & kitchen. The spacious kitchen boasts 42 inch cabinets, granite counters, tiled floors & stainless appliances. Large windows allow for an abundance of natural light. The upstairs offers 3 generously sized bedrooms, "spa-like" master bathroom, & laundry. Original owners! Minutes to downtown Gettysburg & Route 30. Open house 9/30 1-3pm. Don't miss your opportunity to own this gorgeous home!
Location
State PA
County Adams
Area Cumberland Twp (14309)
Zoning RESIDENTIAL
Rooms
Other Rooms Primary Bedroom, Bedroom 2, Bedroom 3
Interior
Interior Features Bar, Breakfast Area, Ceiling Fan(s), Chair Railings, Dining Area, Floor Plan - Open, Kitchen - Eat-In, Primary Bath(s), Upgraded Countertops, Walk-in Closet(s), Window Treatments
Hot Water Electric
Heating Heat Pump(s)
Cooling Central A/C
Flooring Carpet, Ceramic Tile
Fireplaces Number 1
Equipment Built-In Microwave, Dishwasher, Dryer, Oven/Range - Electric, Refrigerator, Washer
Fireplace Y
Appliance Built-In Microwave, Dishwasher, Dryer, Oven/Range - Electric, Refrigerator, Washer
Heat Source Electric
Exterior
Parking Features Garage - Front Entry, Built In
Garage Spaces 2.0
Water Access N
Accessibility None
Attached Garage 2
Total Parking Spaces 2
Garage Y
Building
Story 2
Sewer Public Sewer
Water Public
Architectural Style Side-by-Side
Level or Stories 2
Additional Building Above Grade, Below Grade
New Construction N
Schools
High Schools Gettysburg Area
School District Gettysburg Area
Others
Senior Community No
Tax ID 09E12-0229---000
Ownership Fee Simple
SqFt Source Assessor
Acceptable Financing FHA, Cash, USDA, VA, Conventional
Listing Terms FHA, Cash, USDA, VA, Conventional
Financing FHA,Cash,USDA,VA,Conventional
Special Listing Condition Standard
Read Less
Want to know what your home might be worth? Contact us for a FREE valuation!

Our team is ready to help you sell your home for the highest possible price ASAP

Bought with Albert H Oussoren • RE/MAX Quality Service, Inc.





