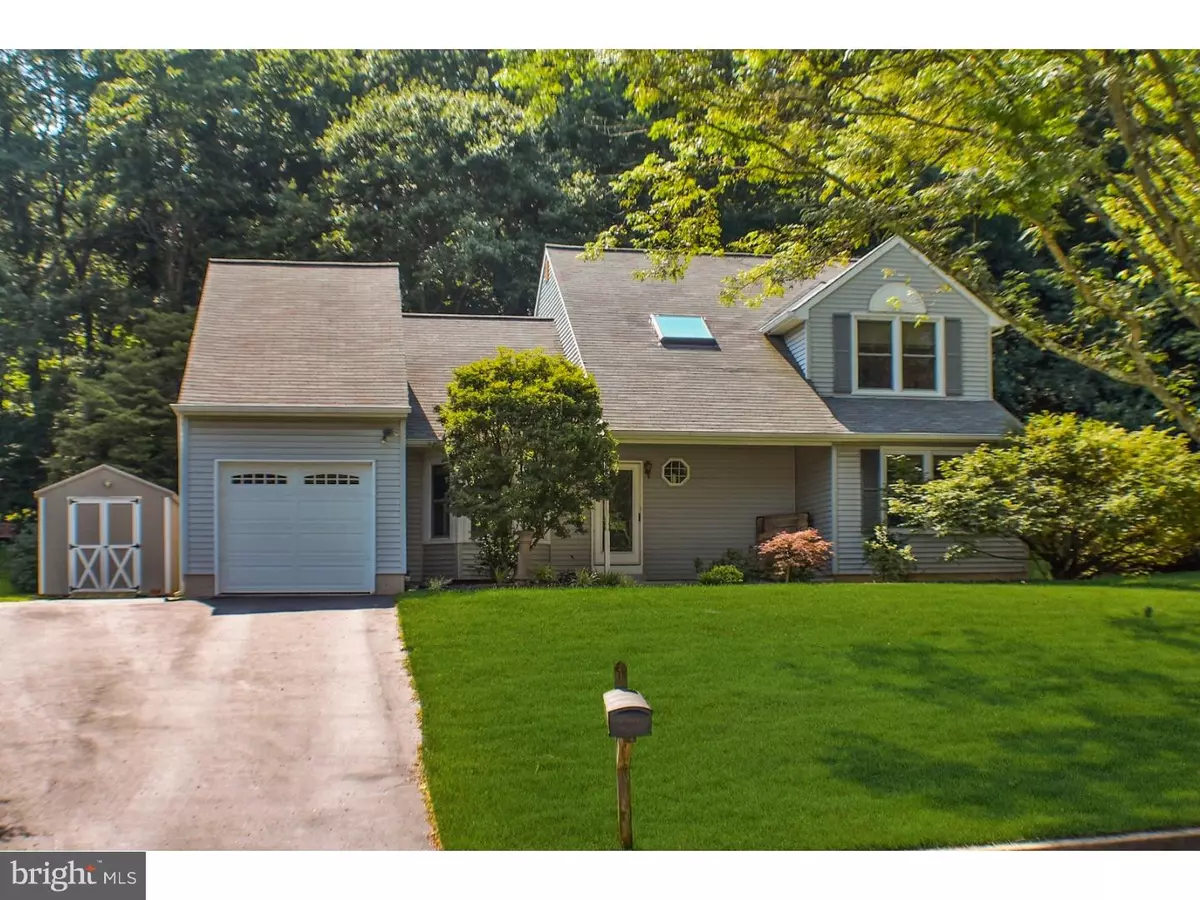$372,500
$389,900
4.5%For more information regarding the value of a property, please contact us for a free consultation.
20 SHEFFIELD LN West Chester, PA 19380
4 Beds
3 Baths
1,976 SqFt
Key Details
Sold Price $372,500
Property Type Single Family Home
Sub Type Detached
Listing Status Sold
Purchase Type For Sale
Square Footage 1,976 sqft
Price per Sqft $188
Subdivision Banbury
MLS Listing ID 1002383798
Sold Date 11/07/18
Style Colonial
Bedrooms 4
Full Baths 2
Half Baths 1
HOA Fees $14/ann
HOA Y/N Y
Abv Grd Liv Area 1,976
Originating Board TREND
Year Built 1988
Annual Tax Amount $4,302
Tax Year 2018
Lot Size 0.308 Acres
Acres 0.31
Property Description
WEST CHESTER SCHOOL DISTRICT-Banbury Neighborhood! Exceptionally well priced home that is sure to sell quickly. This is a rare offering with the perfect combination of price and location. Cape Cod floor plan with Colonial features. Home has 4 Bedrooms, 2.5 baths, 1 car garage, screened porch and full basement. The master bedroom is located on the first floor along with a 12 x 10 bedroom. There are 2 additional bedrooms, full bath, and loft on the 2nd floor. On the second floor is a large unfinished storage room that could easily be converted into an additional bedroom, workspace e or office. The galley kitchen offers modern amenities, plenty of counter space and a separate breakfast nook with a large bow window. Beautiful Dining room has views of the wooded and private rear yard. The floor plan of the home is center around the very large great room with a open/airy 2 story vaulted ceiling complete with a wood burning fireplace. The laundry/mudroom is conveniently located just behind the kitchen. Bring your imagination- The basement of the home is a huge unfinished space with plenty room to finish and add additional living space. LOCATION, LOCATION, LOCATION! This is a very quiet low traffic wooded cul-de-sac location and the development has super fast access to route 202, Exton Mall, route 100, WAWA, CVS, Shopping, West Chester Borough, and all major commutes. Low HOA fee of $175 yearly, public water, and public sewer.
Location
State PA
County Chester
Area West Whiteland Twp (10341)
Zoning R2
Direction North
Rooms
Other Rooms Living Room, Dining Room, Primary Bedroom, Bedroom 2, Bedroom 3, Kitchen, Bedroom 1, Laundry, Other
Basement Full, Unfinished
Interior
Interior Features Primary Bath(s), Kitchen - Island, Dining Area
Hot Water Electric
Heating Heat Pump - Electric BackUp, Forced Air
Cooling Central A/C
Flooring Fully Carpeted, Vinyl, Tile/Brick
Fireplaces Number 1
Equipment Dishwasher
Fireplace Y
Appliance Dishwasher
Laundry Main Floor
Exterior
Garage Spaces 1.0
Utilities Available Cable TV
Water Access N
Roof Type Pitched
Accessibility None
Attached Garage 1
Total Parking Spaces 1
Garage Y
Building
Lot Description Cul-de-sac
Story 2
Foundation Concrete Perimeter
Sewer Public Sewer
Water Public
Architectural Style Colonial
Level or Stories 2
Additional Building Above Grade
Structure Type Cathedral Ceilings
New Construction N
Schools
School District West Chester Area
Others
HOA Fee Include Common Area Maintenance
Senior Community No
Tax ID 41-08C-0150
Ownership Fee Simple
Acceptable Financing Conventional
Listing Terms Conventional
Financing Conventional
Read Less
Want to know what your home might be worth? Contact us for a FREE valuation!

Our team is ready to help you sell your home for the highest possible price ASAP

Bought with Non Subscribing Member • Non Member Office





