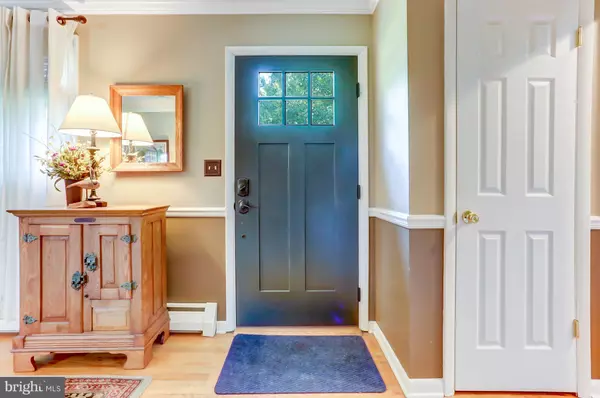$276,500
$269,000
2.8%For more information regarding the value of a property, please contact us for a free consultation.
502 APPALACHIAN AVE Mechanicsburg, PA 17055
4 Beds
4 Baths
2,282 SqFt
Key Details
Sold Price $276,500
Property Type Single Family Home
Sub Type Detached
Listing Status Sold
Purchase Type For Sale
Square Footage 2,282 sqft
Price per Sqft $121
Subdivision Mt Allen Heights
MLS Listing ID 1004931496
Sold Date 11/09/18
Style Traditional
Bedrooms 4
Full Baths 3
Half Baths 1
HOA Y/N N
Abv Grd Liv Area 1,937
Originating Board BRIGHT
Year Built 1967
Annual Tax Amount $4,393
Tax Year 2018
Lot Size 10,890 Sqft
Acres 0.25
Property Description
The definition of home will be right in front of you when you walk into 502 Appalachian Ave. Traditional home in Upper Allen Township, Mechanicsburg School District. 4 Bedroom, 3 full and 1 half bath. Gorgeous hardwood throughout the first floor. Welcoming living room with chair rail and crown molding. Perfect for family gatherings or a quiet night. Warm and inviting is the only way to describe the family room showcased with a stone, wood burning fireplace with solid wood beam mantle. Recessed lights. Updated eat in kitchen with quartz counters and fresh clean white cabinets. White ship lap adorns the back splash. Bring the outdoors in with the spectacular four season sun room. Windows surround you allowing for sunshine on the cloudiest of days. Admire the attention to detail as you go upstairs to the master suite. Hardwood floors with an updated master bath. 3 additional bedrooms and 1 full bath complete the 2nd floor. Finished walk out lower level with full bath, Rec/game room, play room or 5th bedroom, storage room, and a large workshop for the most skilled craftsman. Enjoy efficient replacement windows throughout. Attic storage with pull down stairs. Enjoy your tree lined back yard with a paver patio and 12'x12' shed. 1 car garage. This home has too much charm to see in photos. Schedule your showing today.
Location
State PA
County Cumberland
Area Upper Allen Twp (14442)
Zoning RESIDENTIAL
Rooms
Other Rooms Living Room, Dining Room, Primary Bedroom, Bedroom 2, Bedroom 3, Bedroom 4, Kitchen, Game Room, Family Room, Sun/Florida Room, Workshop, Hobby Room
Basement Partially Finished, Walkout Level
Interior
Interior Features Primary Bath(s)
Heating Hot Water, Baseboard
Cooling Central A/C
Fireplaces Number 1
Fireplaces Type Wood
Equipment Built-In Microwave, Dishwasher, Dryer, Oven/Range - Electric, Refrigerator, Washer
Fireplace Y
Appliance Built-In Microwave, Dishwasher, Dryer, Oven/Range - Electric, Refrigerator, Washer
Heat Source Oil, Electric
Exterior
Exterior Feature Patio(s), Deck(s)
Parking Features Garage - Front Entry
Garage Spaces 4.0
Water Access N
Accessibility None
Porch Patio(s), Deck(s)
Attached Garage 1
Total Parking Spaces 4
Garage Y
Building
Story 2
Sewer Public Sewer
Water Public
Architectural Style Traditional
Level or Stories 2
Additional Building Above Grade, Below Grade
New Construction N
Schools
School District Mechanicsburg Area
Others
Senior Community No
Tax ID 42-28-2421-267
Ownership Fee Simple
SqFt Source Estimated
Acceptable Financing Cash, Conventional, FHA, VA
Listing Terms Cash, Conventional, FHA, VA
Financing Cash,Conventional,FHA,VA
Special Listing Condition Standard
Read Less
Want to know what your home might be worth? Contact us for a FREE valuation!

Our team is ready to help you sell your home for the highest possible price ASAP

Bought with Lisa D Hitchen • Keller Williams Keystone Realty





