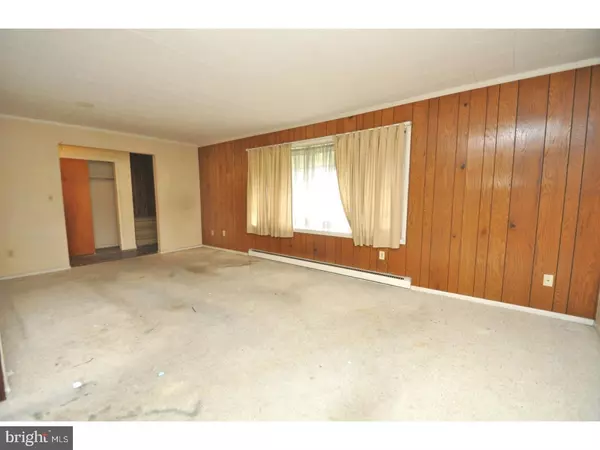$160,000
$159,900
0.1%For more information regarding the value of a property, please contact us for a free consultation.
601 CRESTLINE AVE Bethlehem, PA 18015
4 Beds
2 Baths
1,610 SqFt
Key Details
Sold Price $160,000
Property Type Single Family Home
Sub Type Detached
Listing Status Sold
Purchase Type For Sale
Square Footage 1,610 sqft
Price per Sqft $99
Subdivision None Available
MLS Listing ID 1001779792
Sold Date 08/24/18
Style Colonial
Bedrooms 4
Full Baths 1
Half Baths 1
HOA Y/N N
Abv Grd Liv Area 1,610
Originating Board TREND
Year Built 1969
Annual Tax Amount $3,208
Tax Year 2018
Lot Size 4,163 Sqft
Acres 0.1
Lot Dimensions 40X104
Property Description
WHOLESALE OPPORTUNITY! Investors/ Handymen, this is a great 4 BR 1.5 Bath Colonial w/ a fully finished basement & over 2,000 livable square footage. Awesome features of this home include well-kept hardwood floors throughout all of the bedrooms, a large fenced in yard, a 1 car garage and the home has great bone! The first floor has a living room, dining room, eat in kitchen, laundry room & powder room. Upstairs is where you can find 4 spacious bedrooms, all w/ large closets & a full bath. The basement has been finished but could use some updating. It is the perfect room for entertaining & is equipped w/ a built in bar. There is a front covered porch & a covered deck in the back. A one car garage provides off street parking, or extra storage if needed. The home sits right near the border of Fountain Hill & is close to many shops, restaurants & Rt 378 & 78. Call to schedule a showing TODAY!
Location
State PA
County Lehigh
Area Salisbury Twp (12317)
Zoning R4
Rooms
Other Rooms Living Room, Dining Room, Primary Bedroom, Bedroom 2, Bedroom 3, Kitchen, Family Room, Bedroom 1, Laundry, Other
Basement Full, Outside Entrance, Fully Finished
Interior
Interior Features Ceiling Fan(s), Kitchen - Eat-In
Hot Water Electric
Heating Electric, Baseboard
Cooling None
Flooring Wood, Fully Carpeted, Vinyl
Fireplace N
Heat Source Electric
Laundry Main Floor
Exterior
Exterior Feature Patio(s)
Garage Spaces 3.0
Utilities Available Cable TV
Water Access N
Roof Type Shingle
Accessibility None
Porch Patio(s)
Total Parking Spaces 3
Garage Y
Building
Story 2
Sewer Public Sewer
Water Public
Architectural Style Colonial
Level or Stories 2
Additional Building Above Grade
New Construction N
Others
Senior Community No
Tax ID 641688147107-00001
Ownership Fee Simple
Acceptable Financing Conventional, VA, FHA 203(k), FHA 203(b)
Listing Terms Conventional, VA, FHA 203(k), FHA 203(b)
Financing Conventional,VA,FHA 203(k),FHA 203(b)
Read Less
Want to know what your home might be worth? Contact us for a FREE valuation!

Our team is ready to help you sell your home for the highest possible price ASAP

Bought with Thomas W Fox • Quaint Oak Real Estate





