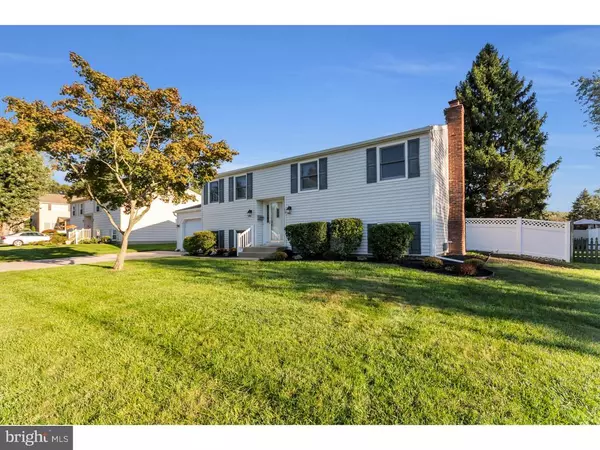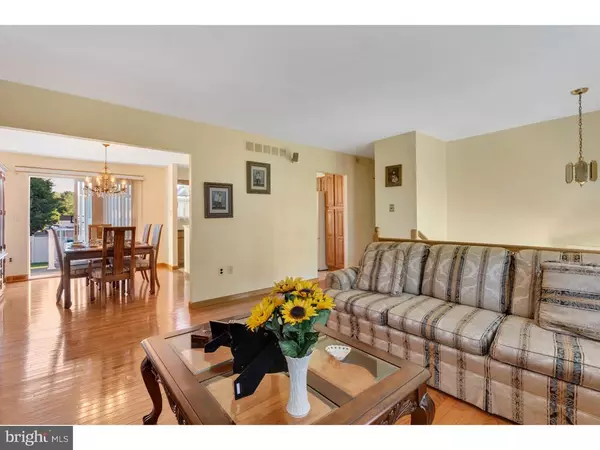$200,000
$215,000
7.0%For more information regarding the value of a property, please contact us for a free consultation.
19 BRANDYWINE RD Gloucester Twp, NJ 08021
4 Beds
2 Baths
2,136 SqFt
Key Details
Sold Price $200,000
Property Type Single Family Home
Sub Type Detached
Listing Status Sold
Purchase Type For Sale
Square Footage 2,136 sqft
Price per Sqft $93
Subdivision Glen Oaks
MLS Listing ID 1009928402
Sold Date 11/14/18
Style Colonial,Bi-level
Bedrooms 4
Full Baths 1
Half Baths 1
HOA Y/N N
Abv Grd Liv Area 2,136
Originating Board TREND
Year Built 1971
Annual Tax Amount $8,429
Tax Year 2017
Lot Size 10,125 Sqft
Acres 0.23
Lot Dimensions 81X125
Property Description
I think your search will end here!! This home is extremely well maintained! Enter into this beautiful home and you will be greeted with an open, bright and spacious floor plan! The main floor has gorgeous hardwood flooring throughout the living and dining rooms. The updated kitchen is open and bright with beautiful oak cabinets, tile flooring and pantry! All bedrooms are very spacious. The hall bath has white bright vanity, tile flooring and tile surrounded tub, very tastefully done! There are white 6-panel doors through out, fresh paint and carpeting. The lower level of this home has a great room with a cozy fireplace! There is also a 4th bedroom! Let's not forget all the storage, half bath and laundry room!! Oh, wait! off the dining room there are sliding doors that lead to an oasis! Walk out to a spacious deck that overlooks a gorgeous landscape and a freshly manicured fenced in yard. Entertain your friends with a very inviting built in-ground pool! There are so many upgrades, double wide driveway,central air and gas heater only a few years old, and more! Come visit this home to see for yourself!
Location
State NJ
County Camden
Area Gloucester Twp (20415)
Zoning RES
Rooms
Other Rooms Living Room, Dining Room, Primary Bedroom, Bedroom 2, Bedroom 3, Kitchen, Family Room, Bedroom 1, Laundry, Attic
Basement Full, Fully Finished
Interior
Interior Features Butlers Pantry, Ceiling Fan(s), Attic/House Fan, Kitchen - Eat-In
Hot Water Natural Gas
Heating Gas, Forced Air
Cooling Central A/C
Flooring Wood, Fully Carpeted, Tile/Brick
Fireplaces Number 1
Equipment Built-In Range, Oven - Self Cleaning, Dishwasher, Disposal, Built-In Microwave
Fireplace Y
Window Features Replacement
Appliance Built-In Range, Oven - Self Cleaning, Dishwasher, Disposal, Built-In Microwave
Heat Source Natural Gas
Laundry Lower Floor
Exterior
Exterior Feature Deck(s)
Garage Spaces 4.0
Fence Other
Pool In Ground
Utilities Available Cable TV
Water Access N
Roof Type Shingle
Accessibility None
Porch Deck(s)
Attached Garage 1
Total Parking Spaces 4
Garage Y
Building
Lot Description Level, Open, Front Yard, Rear Yard, SideYard(s)
Sewer Public Sewer
Water Public
Architectural Style Colonial, Bi-level
Additional Building Above Grade
New Construction N
Schools
High Schools Highland Regional
School District Black Horse Pike Regional Schools
Others
Senior Community No
Tax ID 15-10105-00023
Ownership Fee Simple
Security Features Security System
Acceptable Financing Conventional, VA, FHA 203(b)
Listing Terms Conventional, VA, FHA 203(b)
Financing Conventional,VA,FHA 203(b)
Read Less
Want to know what your home might be worth? Contact us for a FREE valuation!

Our team is ready to help you sell your home for the highest possible price ASAP

Bought with Cynthia Mumma • BHHS Fox & Roach-Moorestown





