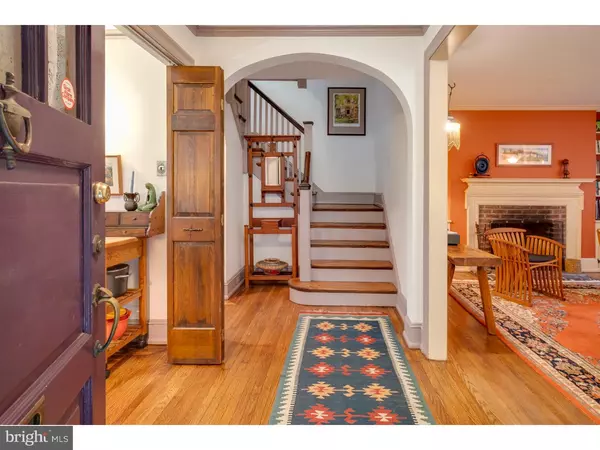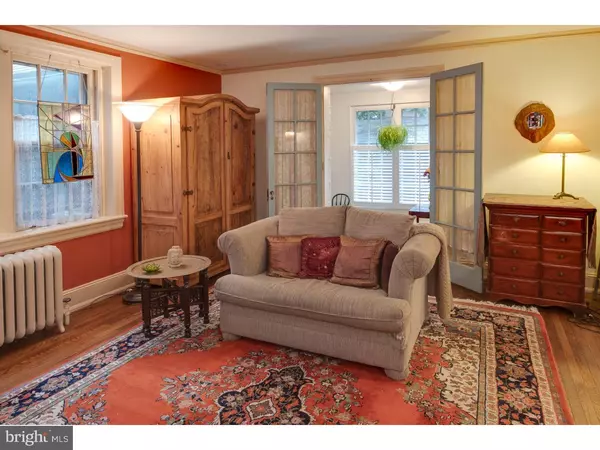$500,000
$480,000
4.2%For more information regarding the value of a property, please contact us for a free consultation.
7116 MCCALLUM ST Philadelphia, PA 19119
5 Beds
4 Baths
2,264 SqFt
Key Details
Sold Price $500,000
Property Type Single Family Home
Sub Type Twin/Semi-Detached
Listing Status Sold
Purchase Type For Sale
Square Footage 2,264 sqft
Price per Sqft $220
Subdivision Mt Airy (West)
MLS Listing ID 1006031132
Sold Date 11/16/18
Style Traditional
Bedrooms 5
Full Baths 2
Half Baths 2
HOA Y/N N
Abv Grd Liv Area 2,264
Originating Board TREND
Year Built 1925
Annual Tax Amount $5,041
Tax Year 2018
Lot Size 5,950 Sqft
Acres 0.14
Lot Dimensions 34X175
Property Description
Gorgeous, updated 5 bedroom,2 full/2 half bath craftsman style twin, in one of the most sought after neighborhoods in West Mt Airy. Many upgrades inside and out create a warm and welcoming home. Follow the beautiful flower pathway down the driveway into the home. Foyer entry leads on the right to a wonderful warm and cozy living room with wood burning fireplace. From the living room french doors open to a bright and creative space that the current homeowner uses as an in-home office with a half bath. To the left of the foyer is an open family room, bright and updated eat-in kitchen featuring granite counter tops, high end stainless steel appliances, coffee bar and plenty of cabinet space. Off the kitchen, french doors invite you to the recently rebuilt large deck overlooking the whimsical, magical gardens. The second floor consists of three nice size bedrooms, one full bath, and a half bath/laundry room. The third floor has two more nice size bedrooms and a stunning updated full bath. Some of the upgrades to this home include: opening up the wall between the family room and kitchen, french doors from kitchen to deck, renovated kitchen, ceiling fans on all three floors, renovated 2nd & 3rd floor bath rooms, new powder room on first floor, central air throughout, laundry room moved to 2nd fl., garage and office insulated and new radiator installed, upgraded driveway. Centrally located, near all major routes, public transportation, walking distance to wonderful shops and restaurants. All that you need to do is unpack your bags and start enjoying life! Showing start Friday, September 21, offers if any will start being reviewed on Monday, September 24.
Location
State PA
County Philadelphia
Area 19119 (19119)
Zoning RSA2
Rooms
Other Rooms Living Room, Primary Bedroom, Bedroom 2, Bedroom 3, Kitchen, Family Room, Bedroom 1, Laundry, Other, Attic
Basement Partial, Unfinished
Interior
Interior Features Kitchen - Eat-In
Hot Water Natural Gas
Heating Gas, Radiator
Cooling Central A/C
Flooring Wood, Tile/Brick
Fireplaces Number 1
Fireplaces Type Brick
Equipment Built-In Range, Oven - Wall, Dishwasher, Refrigerator, Disposal
Fireplace Y
Appliance Built-In Range, Oven - Wall, Dishwasher, Refrigerator, Disposal
Heat Source Natural Gas
Laundry Upper Floor
Exterior
Exterior Feature Deck(s)
Garage Spaces 4.0
Water Access N
Roof Type Slate
Accessibility None
Porch Deck(s)
Attached Garage 1
Total Parking Spaces 4
Garage Y
Building
Lot Description Front Yard, Rear Yard, SideYard(s)
Story 3+
Foundation Stone
Sewer Public Sewer
Water Public
Architectural Style Traditional
Level or Stories 3+
Additional Building Above Grade
New Construction N
Schools
School District The School District Of Philadelphia
Others
Senior Community No
Tax ID 092110200
Ownership Fee Simple
Acceptable Financing Conventional, VA, FHA 203(b)
Listing Terms Conventional, VA, FHA 203(b)
Financing Conventional,VA,FHA 203(b)
Read Less
Want to know what your home might be worth? Contact us for a FREE valuation!

Our team is ready to help you sell your home for the highest possible price ASAP

Bought with Anne Rubin • Century 21 Advantage Gold-Elkins Park





