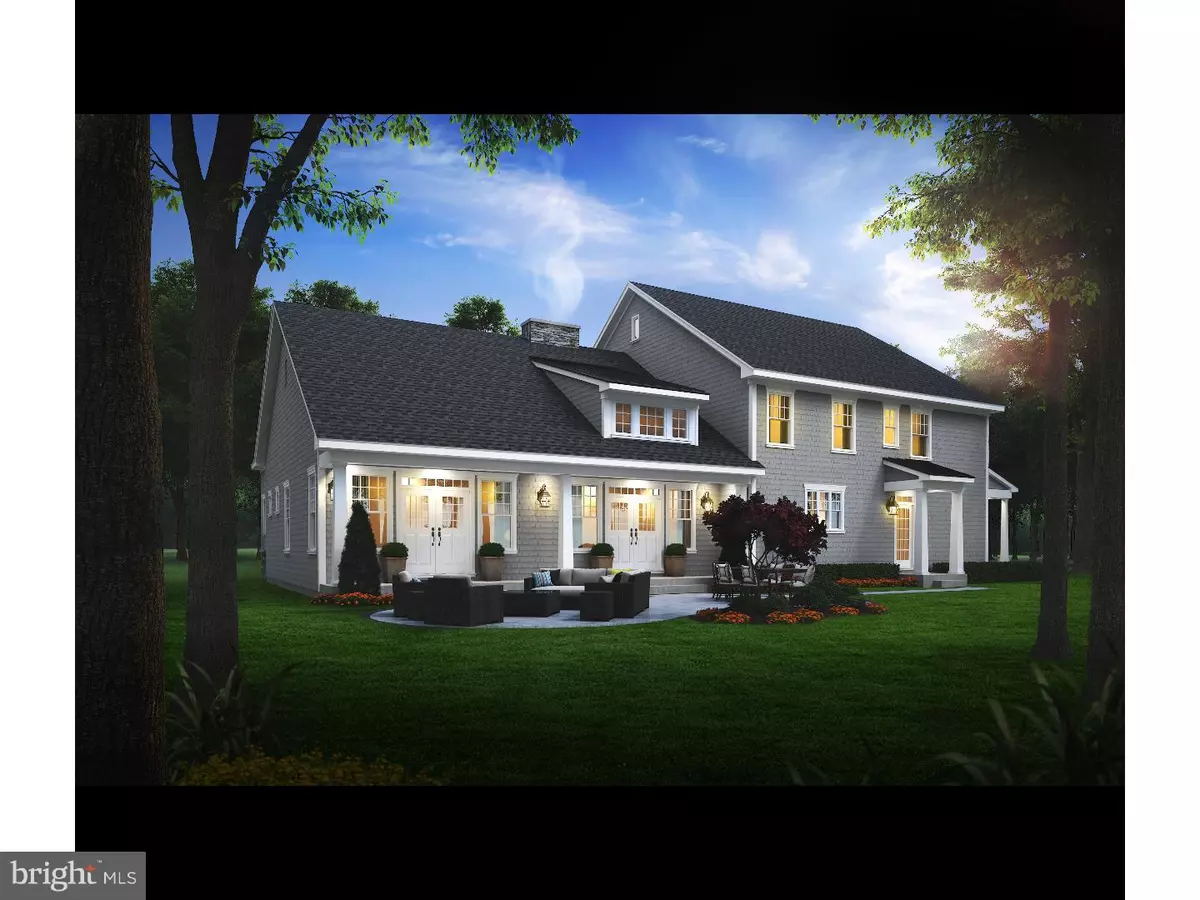$1,199,933
$899,900
33.3%For more information regarding the value of a property, please contact us for a free consultation.
87-LOT9 WALTER RD Chalfont, PA 18914
4 Beds
4 Baths
4,107 SqFt
Key Details
Sold Price $1,199,933
Property Type Single Family Home
Sub Type Detached
Listing Status Sold
Purchase Type For Sale
Square Footage 4,107 sqft
Price per Sqft $292
MLS Listing ID 1000249498
Sold Date 09/28/18
Style Colonial,Farmhouse/National Folk
Bedrooms 4
Full Baths 3
Half Baths 1
HOA Fees $150/mo
HOA Y/N Y
Abv Grd Liv Area 4,107
Originating Board TREND
Year Built 2017
Annual Tax Amount $8,500
Tax Year 2018
Lot Size 2.000 Acres
Acres 2.0
Lot Dimensions 2000X840
Property Description
Quick delivery available! Welcome to Julius Farm- Surrounded by bucolic preserved farmlands, forestry and county parkland. This exclusive enclave of 11 custom homes will offer design and detail to exceed expectation. Each home will sit on 2+ acres, offer sophisticated finishes, chefs kitchen, open floor plans, optional first floor master or 2nd story with private balcony, sumptuous master bath and elegant architecture. Seamlessly blending the traditional farmhouse style with modern materials, luxury amenities & dedicated craftsmanship, Julius Farm is at the heart of a lifestyle. The unique setting for this community is quintessential Bucks County. Close to major routes, just minutes from Doylestown, in the Central Bucks school district and yet quiet & nestled away in a regal country setting. Schedule your private tour today and see what success deserves.
Location
State PA
County Bucks
Area New Britain Twp (10126)
Zoning R1
Rooms
Other Rooms Living Room, Dining Room, Primary Bedroom, Bedroom 2, Bedroom 3, Kitchen, Family Room, Bedroom 1
Basement Full
Interior
Interior Features Primary Bath(s), Kitchen - Island, Butlers Pantry, Kitchen - Eat-In
Hot Water Propane
Heating Propane, Forced Air
Cooling Central A/C
Flooring Wood, Fully Carpeted, Tile/Brick
Fireplaces Number 1
Equipment Oven - Double, Dishwasher, Refrigerator
Fireplace Y
Appliance Oven - Double, Dishwasher, Refrigerator
Heat Source Bottled Gas/Propane
Laundry Main Floor
Exterior
Exterior Feature Patio(s), Porch(es)
Garage Spaces 6.0
Utilities Available Cable TV
Water Access N
Roof Type Shingle
Accessibility None
Porch Patio(s), Porch(es)
Attached Garage 3
Total Parking Spaces 6
Garage Y
Building
Story 2
Sewer Public Sewer
Water Public
Architectural Style Colonial, Farmhouse/National Folk
Level or Stories 2
Additional Building Above Grade
New Construction Y
Schools
Elementary Schools Simon Butler
Middle Schools Unami
High Schools Central Bucks High School South
School District Central Bucks
Others
HOA Fee Include Common Area Maintenance
Senior Community No
Tax ID 47-4375284
Ownership Fee Simple
Acceptable Financing Conventional
Listing Terms Conventional
Financing Conventional
Read Less
Want to know what your home might be worth? Contact us for a FREE valuation!

Our team is ready to help you sell your home for the highest possible price ASAP

Bought with Pamela Rue-Sheehan • Quinn & Wilson, Inc.





