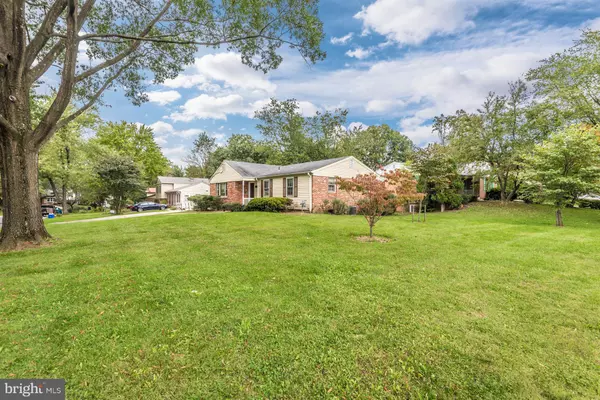$369,900
$369,900
For more information regarding the value of a property, please contact us for a free consultation.
16600 WESTLAND DR Gaithersburg, MD 20877
5 Beds
3 Baths
2,356 SqFt
Key Details
Sold Price $369,900
Property Type Single Family Home
Sub Type Detached
Listing Status Sold
Purchase Type For Sale
Square Footage 2,356 sqft
Price per Sqft $157
Subdivision Walnut Hill
MLS Listing ID 1006062428
Sold Date 11/07/18
Style Ranch/Rambler
Bedrooms 5
Full Baths 3
HOA Y/N N
Abv Grd Liv Area 1,356
Originating Board MRIS
Year Built 1966
Annual Tax Amount $3,705
Tax Year 2017
Lot Size 9,105 Sqft
Acres 0.21
Property Description
Great Home in an AWESOME location. Great Floorplan - Featuring: 5 bedrooms, 3 full baths, hardwood floors, new aluminum siding, finished walk-up lower level w/ large family rm w/ brick fireplace, 2 bedrooms, full bath, utility & storage rooms. Gas Furnace & HWH (2015). Conveniently located close major commuter routes (270/370/ICC) - Minutes to METRO & MARC Train. Sold "AS IS" Nice starter home.
Location
State MD
County Montgomery
Zoning R90
Rooms
Other Rooms Living Room, Dining Room, Primary Bedroom, Bedroom 2, Bedroom 3, Bedroom 4, Bedroom 5, Kitchen, Family Room, Foyer, Breakfast Room, Other, Storage Room, Utility Room
Basement Outside Entrance, Connecting Stairway, Sump Pump, Daylight, Full, Fully Finished
Main Level Bedrooms 3
Interior
Interior Features Attic, Dining Area, Kitchen - Galley, Primary Bath(s), Window Treatments, Wood Floors, Entry Level Bedroom, Floor Plan - Traditional
Hot Water Natural Gas
Heating Forced Air
Cooling Central A/C
Fireplaces Number 2
Fireplaces Type Fireplace - Glass Doors, Screen
Equipment Dishwasher, Oven/Range - Electric, Microwave, Refrigerator, Washer, Dryer, Disposal
Fireplace Y
Appliance Dishwasher, Oven/Range - Electric, Microwave, Refrigerator, Washer, Dryer, Disposal
Heat Source Natural Gas
Exterior
Water Access N
Roof Type Composite
Accessibility None
Garage N
Building
Story 2
Sewer Public Sewer
Water Public
Architectural Style Ranch/Rambler
Level or Stories 2
Additional Building Above Grade, Below Grade
New Construction N
Schools
Elementary Schools Washington Grove
Middle Schools Forest Oak
High Schools Gaithersburg
School District Montgomery County Public Schools
Others
Senior Community No
Tax ID 160900794731
Ownership Fee Simple
SqFt Source Estimated
Special Listing Condition Standard
Read Less
Want to know what your home might be worth? Contact us for a FREE valuation!

Our team is ready to help you sell your home for the highest possible price ASAP

Bought with Rigoberto Ramirez Cruz • Weichert, REALTORS





