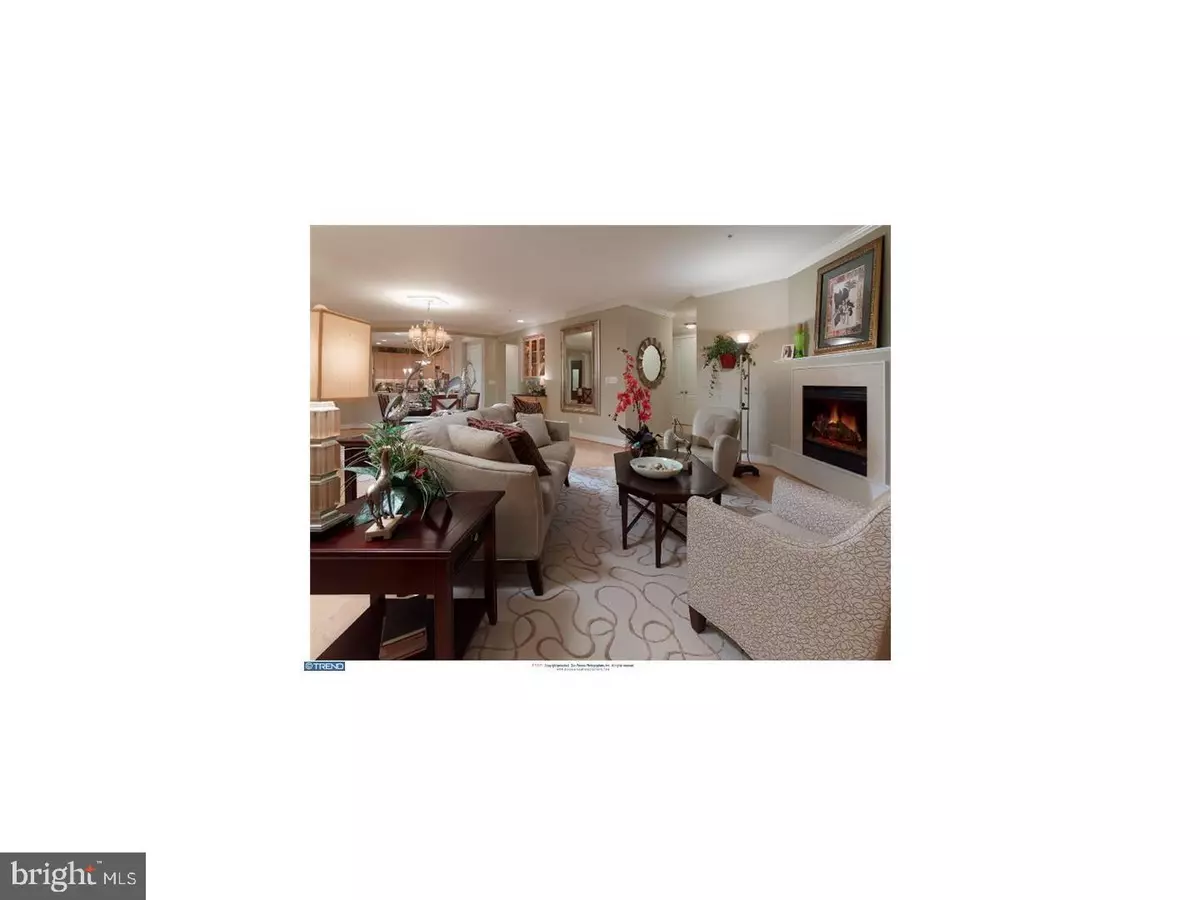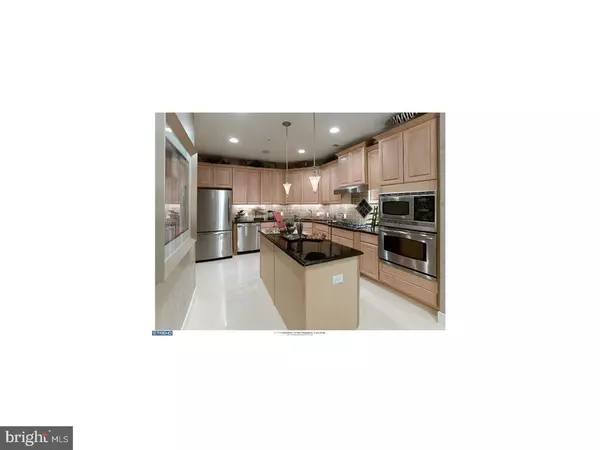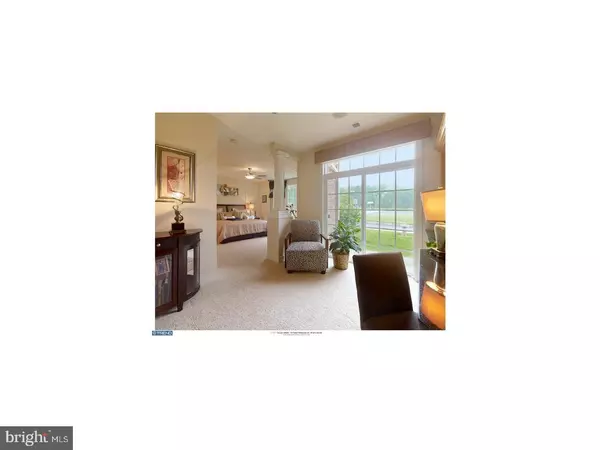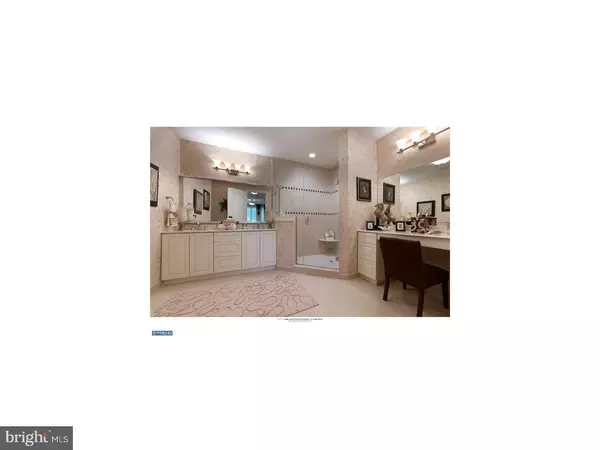$485,000
$499,900
3.0%For more information regarding the value of a property, please contact us for a free consultation.
1106 MERIDIAN BLVD Warrington, PA 18976
2 Beds
2 Baths
2,289 SqFt
Key Details
Sold Price $485,000
Property Type Single Family Home
Sub Type Unit/Flat/Apartment
Listing Status Sold
Purchase Type For Sale
Square Footage 2,289 sqft
Price per Sqft $211
Subdivision Meridian Valley Sq
MLS Listing ID 1000441532
Sold Date 08/24/18
Style Traditional
Bedrooms 2
Full Baths 2
HOA Fees $359/mo
HOA Y/N N
Abv Grd Liv Area 2,289
Originating Board TREND
Year Built 2008
Annual Tax Amount $5,898
Tax Year 2018
Property Description
This home is highly sought after, first floor corner home that comes with all the high end standards that Meridian is known for along with a garage that is attached to the home for direct access. Some of the decorated features are custom paint, custom wallpaper, 5" diagonal hardwood in the Great Room, glass doors on wet bar, custom built-ins in Master Sitting Room, a wine cooler in kitchen, ceramic tile floor in Foyer and Kitchen, ceramic kitchen backsplash and a sound system just to mention a few. Add these features to compliment a built-in pantry, 4 walk in closets and 3 patios to make this 2 bedroom, 2 full baths model the perfect home.
Location
State PA
County Bucks
Area Warrington Twp (10150)
Zoning OBD
Rooms
Other Rooms Living Room, Primary Bedroom, Kitchen, Bedroom 1, Other
Interior
Interior Features Primary Bath(s), Butlers Pantry, Dining Area
Hot Water Natural Gas
Heating Gas, Forced Air
Cooling Central A/C
Fireplaces Number 1
Equipment Cooktop, Oven - Wall, Dishwasher, Built-In Microwave
Fireplace Y
Appliance Cooktop, Oven - Wall, Dishwasher, Built-In Microwave
Heat Source Natural Gas
Laundry Main Floor
Exterior
Exterior Feature Patio(s)
Parking Features Inside Access
Garage Spaces 2.0
Amenities Available Swimming Pool, Club House
Water Access N
Accessibility None
Porch Patio(s)
Attached Garage 1
Total Parking Spaces 2
Garage Y
Building
Sewer Public Sewer
Water Public
Architectural Style Traditional
Additional Building Above Grade
New Construction N
Schools
School District Central Bucks
Others
HOA Fee Include Pool(s),Common Area Maintenance,Ext Bldg Maint,Lawn Maintenance,Snow Removal,Trash
Senior Community Yes
Ownership Condominium
Read Less
Want to know what your home might be worth? Contact us for a FREE valuation!

Our team is ready to help you sell your home for the highest possible price ASAP

Bought with Arthur Herling • Long & Foster Real Estate, Inc.






