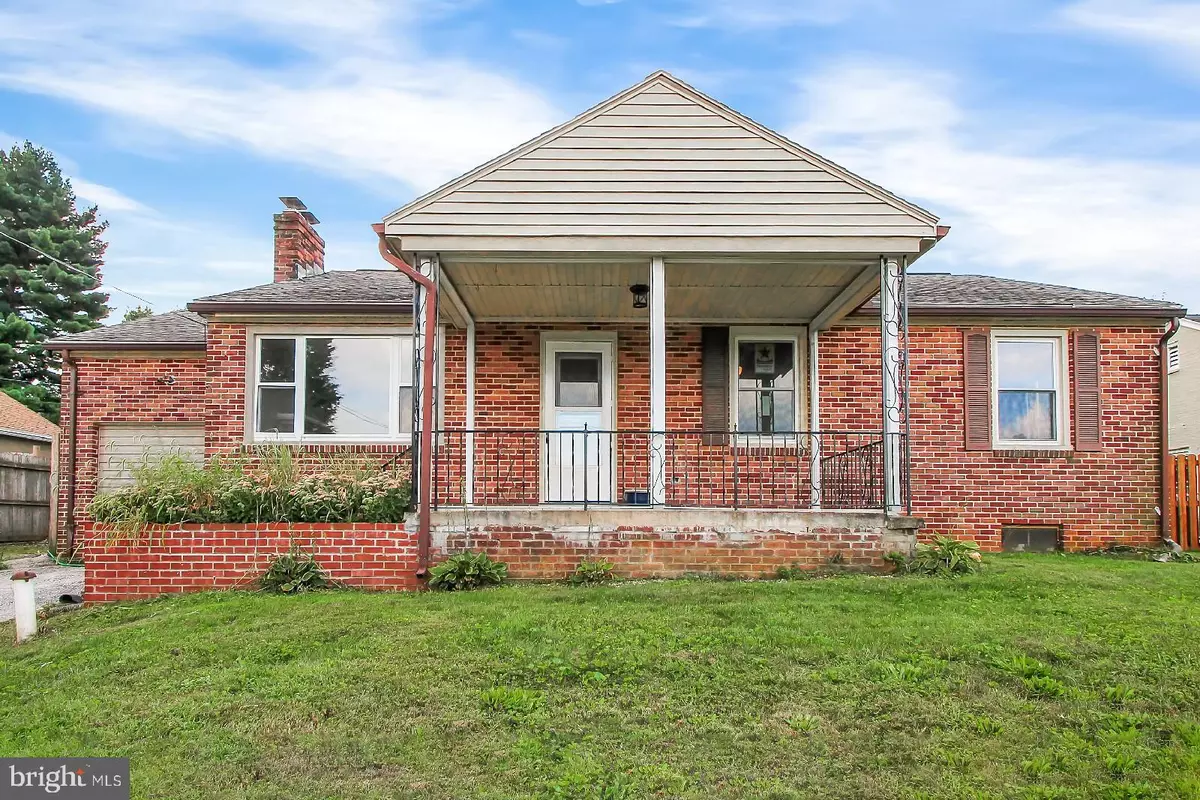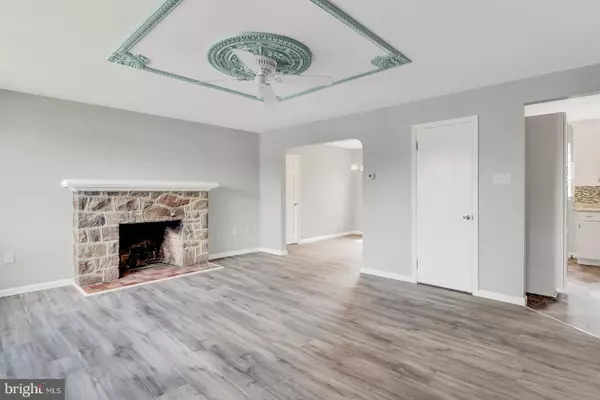$160,000
$164,900
3.0%For more information regarding the value of a property, please contact us for a free consultation.
1150 RUXTON RD York, PA 17403
3 Beds
2 Baths
1,176 SqFt
Key Details
Sold Price $160,000
Property Type Single Family Home
Sub Type Detached
Listing Status Sold
Purchase Type For Sale
Square Footage 1,176 sqft
Price per Sqft $136
Subdivision Hollywood Heights
MLS Listing ID 1002767822
Sold Date 11/19/18
Style Ranch/Rambler
Bedrooms 3
Full Baths 2
HOA Y/N N
Abv Grd Liv Area 1,176
Originating Board BRIGHT
Year Built 1950
Annual Tax Amount $3,854
Tax Year 2018
Lot Size 9,374 Sqft
Acres 0.22
Property Description
Newly renovated 3BR/2 full bath brick rancher within walking distance to York Suburban high school. Kitchen expanded, new laminate flooring in most rooms. Interior is light, bright and ready for your personal touch. Relax in the whirlpool tub after working out in your own 10' x 60' lap pool. Endless landscaping and hardscaping potential. A great canvas for your own design ideas, inside and out!!!
Location
State PA
County York
Area Spring Garden Twp (15248)
Zoning RESIDENTIAL
Rooms
Other Rooms Living Room, Dining Room, Bedroom 2, Bedroom 3, Kitchen, Basement, Bedroom 1, Full Bath
Basement Full, Unfinished
Main Level Bedrooms 3
Interior
Interior Features Ceiling Fan(s), Formal/Separate Dining Room
Heating Hot Water
Cooling Central A/C
Fireplaces Number 1
Equipment Built-In Microwave, Microwave, Oven/Range - Electric, Washer/Dryer Hookups Only
Fireplace Y
Window Features Insulated
Appliance Built-In Microwave, Microwave, Oven/Range - Electric, Washer/Dryer Hookups Only
Heat Source Natural Gas
Exterior
Garage Spaces 2.0
Pool In Ground, Lap/Exercise
Water Access N
Roof Type Asphalt,Shingle
Accessibility None
Total Parking Spaces 2
Garage N
Building
Story 1
Sewer Public Sewer
Water Public
Architectural Style Ranch/Rambler
Level or Stories 1
Additional Building Above Grade, Below Grade
New Construction N
Schools
High Schools York Suburban
School District York Suburban
Others
Senior Community No
Tax ID 48-000-16-0111-00-00000
Ownership Fee Simple
SqFt Source Estimated
Acceptable Financing Cash, Conventional, FHA, USDA, VA
Listing Terms Cash, Conventional, FHA, USDA, VA
Financing Cash,Conventional,FHA,USDA,VA
Special Listing Condition Standard
Read Less
Want to know what your home might be worth? Contact us for a FREE valuation!

Our team is ready to help you sell your home for the highest possible price ASAP

Bought with Nathan D Elfner • Century 21 Dale Realty Co.





