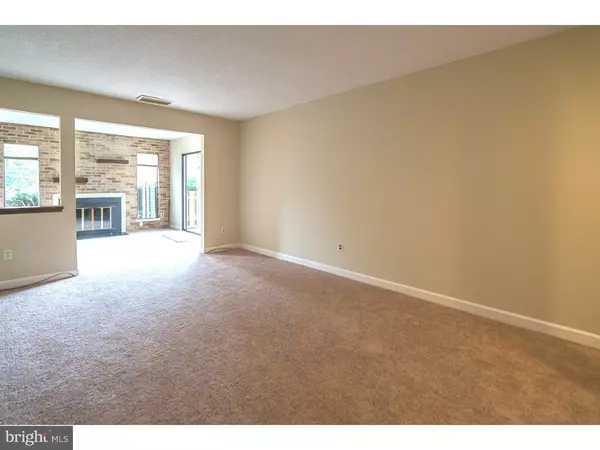$148,923
$151,900
2.0%For more information regarding the value of a property, please contact us for a free consultation.
804 INDEPENDENCE DR Harleysville, PA 19438
1 Bed
1 Bath
964 SqFt
Key Details
Sold Price $148,923
Property Type Single Family Home
Sub Type Unit/Flat/Apartment
Listing Status Sold
Purchase Type For Sale
Square Footage 964 sqft
Price per Sqft $154
Subdivision Towamencin Condos
MLS Listing ID 1005617848
Sold Date 11/29/18
Style Contemporary
Bedrooms 1
Full Baths 1
HOA Fees $243/mo
HOA Y/N N
Abv Grd Liv Area 964
Originating Board TREND
Year Built 1975
Annual Tax Amount $1,692
Tax Year 2018
Lot Size 964 Sqft
Acres 0.02
Lot Dimensions 25
Property Description
Perfectly simple but perfectly elegant - from the grand courtyard entrance to the freshly re-done interior, this is a must-see! Step into this one-of-a-kind, gracious, first floor flat with a gorgeous kitchen to your right. No one gets a great big kitchen window like this in a condominium. But you do! This huge eat-in kitchen has granite counters, newer cabinets, glass tile back splash, brand new laminate floor, fresh paint and a super-convenient laundry room. Even the refrig is included. In the hall you will find a huge storage closet for luggage, decorations, etc. The 18' living room is full sized and ready for entertaining, TV, relaxing. But the star of the show is the charming den with brick wall, fireplace and sliders to a private patio. This is what home is all about. All fresh paint throughout. Brand new carpet. Remodeled bathroom. And a master bedroom that could fit a king size bed. All the luxury of condominium living in a beautiful package!
Location
State PA
County Montgomery
Area Towamencin Twp (10653)
Zoning GA
Rooms
Other Rooms Living Room, Primary Bedroom, Kitchen, Family Room, Attic
Interior
Interior Features Butlers Pantry, Kitchen - Eat-In
Hot Water Electric
Heating Heat Pump - Electric BackUp, Forced Air
Cooling Central A/C
Flooring Fully Carpeted
Fireplaces Number 1
Fireplaces Type Brick
Equipment Oven - Self Cleaning, Dishwasher, Disposal
Fireplace Y
Appliance Oven - Self Cleaning, Dishwasher, Disposal
Laundry Main Floor
Exterior
Exterior Feature Patio(s)
Utilities Available Cable TV
Amenities Available Swimming Pool, Club House, Tot Lots/Playground
Water Access N
Roof Type Shingle
Accessibility None
Porch Patio(s)
Garage N
Building
Lot Description Level
Story 1
Foundation Slab
Sewer Public Sewer
Water Public
Architectural Style Contemporary
Level or Stories 1
Additional Building Above Grade
New Construction N
Schools
Elementary Schools General Nash
Middle Schools Pennfield
High Schools North Penn Senior
School District North Penn
Others
HOA Fee Include Pool(s),Common Area Maintenance,Ext Bldg Maint,Lawn Maintenance,Snow Removal,Trash,Water,Insurance,Management
Senior Community No
Tax ID 53-00-03918-151
Ownership Condominium
Acceptable Financing Conventional, VA, FHA 203(b), USDA
Listing Terms Conventional, VA, FHA 203(b), USDA
Financing Conventional,VA,FHA 203(b),USDA
Read Less
Want to know what your home might be worth? Contact us for a FREE valuation!

Our team is ready to help you sell your home for the highest possible price ASAP

Bought with Ronald Beyer • Keller Williams Real Estate-Montgomeryville





