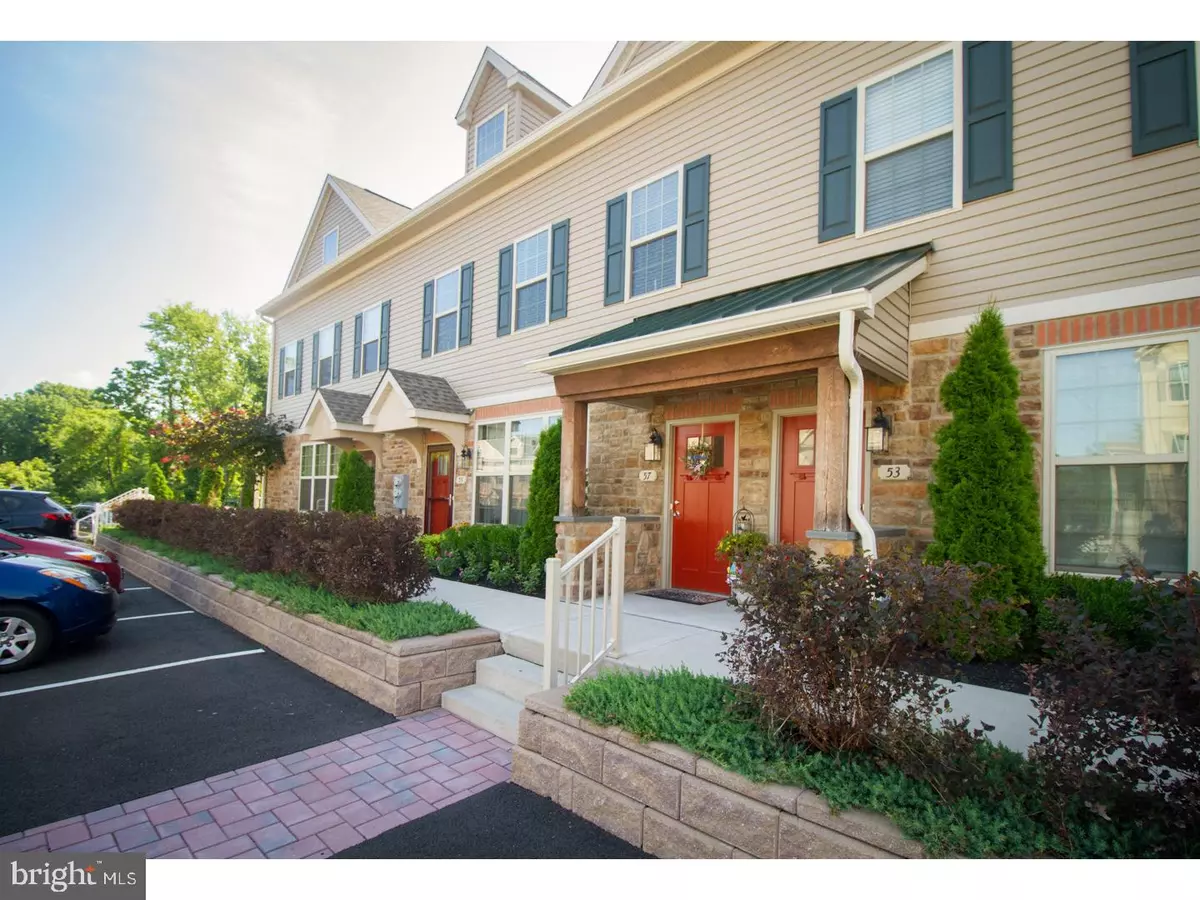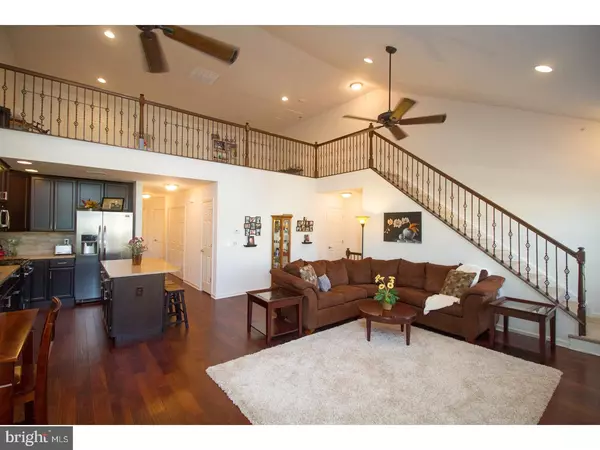$290,000
$304,900
4.9%For more information regarding the value of a property, please contact us for a free consultation.
57 BOWMAN DR Feasterville Trevose, PA 19053
2 Beds
2 Baths
1,500 SqFt
Key Details
Sold Price $290,000
Property Type Townhouse
Sub Type Interior Row/Townhouse
Listing Status Sold
Purchase Type For Sale
Square Footage 1,500 sqft
Price per Sqft $193
Subdivision Emerald Walk
MLS Listing ID 1002084288
Sold Date 11/26/18
Style Traditional
Bedrooms 2
Full Baths 2
HOA Fees $125/mo
HOA Y/N Y
Abv Grd Liv Area 1,500
Originating Board TREND
Year Built 2016
Annual Tax Amount $5,545
Tax Year 2018
Property Description
Three years young, this beautifully constructed town home located in desirable Emerald Walk, sits about the cul-de-sac, with plenty of space and parking. This home has been built with nothing but the best, many upgrades, and is very efficient when it comes to cooling and heating. As you enter through your private entrance, you will find an open concept with beautiful dark hardwood floors, vaulted ceilings, stone gas fireplace, and neutral fresh paint, all overlooking your living/dining, and kitchen area that has been beautifully designed with espresso cabinetry, granite counter tops and newly installed stone back-splash all highlighted by stainless steel appliances. Enter down the hall, which leads you to your enclosed laundry area, and full hall bath tiled to perfection before entering your two bedrooms, one being the master with private full bath again tastefully tiled, walk in closet and entrance to your private deck, for morning coffee. Last but not least is your full loft which has been neutrally carpeted with a ton of storage and closet space with many options as an entertaining room, or even a third bedroom. This town home truly has all the bells and whistles and extras, so schedule today to see for yourself. This home is conveniently located close to shopping and minutes to US 1 and I-95.
Location
State PA
County Bucks
Area Lower Southampton Twp (10121)
Zoning R2
Rooms
Other Rooms Living Room, Dining Room, Primary Bedroom, Kitchen, Bedroom 1, Laundry, Other
Interior
Interior Features Primary Bath(s), Kitchen - Island, Kitchen - Eat-In
Hot Water Electric
Heating Gas, Forced Air
Cooling Central A/C
Flooring Wood, Fully Carpeted, Tile/Brick
Fireplaces Type Stone
Equipment Dishwasher, Disposal
Fireplace N
Appliance Dishwasher, Disposal
Heat Source Natural Gas
Laundry Main Floor
Exterior
Exterior Feature Deck(s), Porch(es)
Amenities Available Swimming Pool, Tot Lots/Playground
Water Access N
Accessibility None
Porch Deck(s), Porch(es)
Garage N
Building
Story 1.5
Sewer Public Sewer
Water Public
Architectural Style Traditional
Level or Stories 1.5
Additional Building Above Grade
New Construction N
Schools
School District Neshaminy
Others
HOA Fee Include Pool(s),Common Area Maintenance,Ext Bldg Maint,Snow Removal,Trash,Insurance,All Ground Fee
Senior Community No
Tax ID 21-014-199
Ownership Fee Simple
Read Less
Want to know what your home might be worth? Contact us for a FREE valuation!

Our team is ready to help you sell your home for the highest possible price ASAP

Bought with Leron K Grossman • Victory Real Estate, LLC





