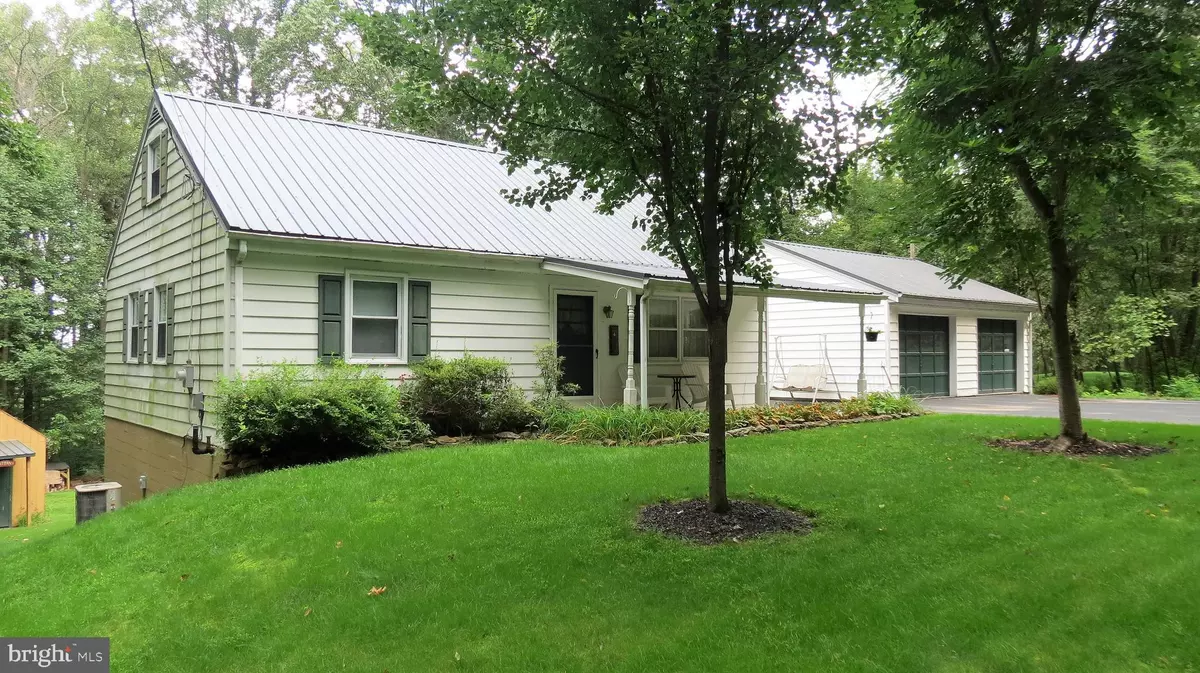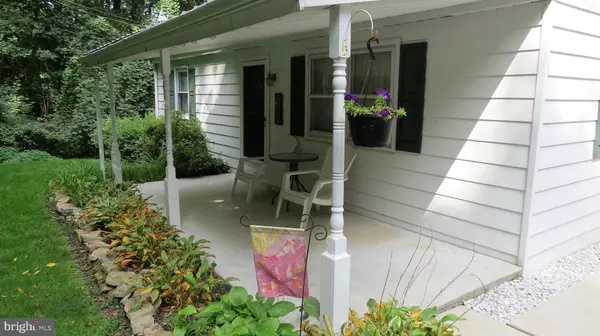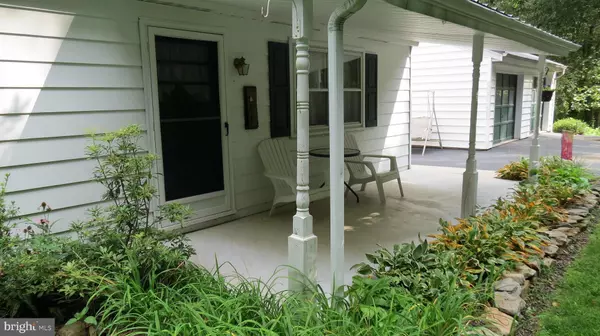$158,000
$162,900
3.0%For more information regarding the value of a property, please contact us for a free consultation.
7973 HIGH ROCK RD W W Hanover, PA 17331
4 Beds
2 Baths
1,238 SqFt
Key Details
Sold Price $158,000
Property Type Single Family Home
Sub Type Detached
Listing Status Sold
Purchase Type For Sale
Square Footage 1,238 sqft
Price per Sqft $127
Subdivision High Rock
MLS Listing ID 1002377638
Sold Date 11/21/18
Style Cape Cod
Bedrooms 4
Full Baths 1
Half Baths 1
HOA Y/N N
Abv Grd Liv Area 1,238
Originating Board BRIGHT
Year Built 1973
Annual Tax Amount $3,325
Tax Year 2018
Lot Size 0.515 Acres
Acres 0.51
Property Description
Charming 4 bedroom, one and half bath cape cod on private half acre with 2-car garage and beautiful landscaping and koi ponds! Updated kitchen with all newer stainless steel appliances, tons of cabinet and counter space, pantry cupboard and dining area with newer vinyl plank flooring. Living room with laminate flooring, maintenance free full bath and 2 bedrooms on first floor, both with closets! Second floor has 2 additional bedrooms, each with closets and a convenient half bath. Lower level has laundry facilities, a den and a work room and has walk out access to rear deck and yard. Forced hot air and central air conditioning. Refinished deck for entertaining between the house and large 2-car detached garage! Rear yard is surrounded by trees, has small shed/outbuilding and also contains a private paradise of landscaping, custom decking and koi ponds. Beautiful, rural setting but not far from shopping, restaurants and town.
Location
State PA
County York
Area Paradise Twp (15242)
Zoning RESIDENTIAL
Rooms
Other Rooms Living Room, Bedroom 2, Bedroom 3, Bedroom 4, Kitchen, Bedroom 1, Laundry, Office, Workshop, Bathroom 1, Half Bath
Basement Full
Main Level Bedrooms 2
Interior
Interior Features Carpet, Ceiling Fan(s), Chair Railings, Dining Area, Kitchen - Eat-In, Wainscotting
Hot Water Electric
Heating Forced Air
Cooling Central A/C
Fireplace N
Heat Source Oil
Exterior
Parking Features Garage - Front Entry, Garage Door Opener, Oversized
Garage Spaces 5.0
Water Access N
Roof Type Metal
Accessibility None
Total Parking Spaces 5
Garage Y
Building
Story 1.5
Sewer On Site Septic
Water Well
Architectural Style Cape Cod
Level or Stories 1.5
Additional Building Above Grade, Below Grade
New Construction N
Schools
Middle Schools Spring Grove Area
High Schools Spring Grove Area
School District Spring Grove Area
Others
Senior Community No
Tax ID 42-000-FD-0017-C0-00000
Ownership Fee Simple
SqFt Source Assessor
Acceptable Financing Cash, Conventional, FHA, USDA, VA
Listing Terms Cash, Conventional, FHA, USDA, VA
Financing Cash,Conventional,FHA,USDA,VA
Special Listing Condition Standard
Read Less
Want to know what your home might be worth? Contact us for a FREE valuation!

Our team is ready to help you sell your home for the highest possible price ASAP

Bought with Ignatius J Musti • Berkshire Hathaway HomeServices Homesale Realty





