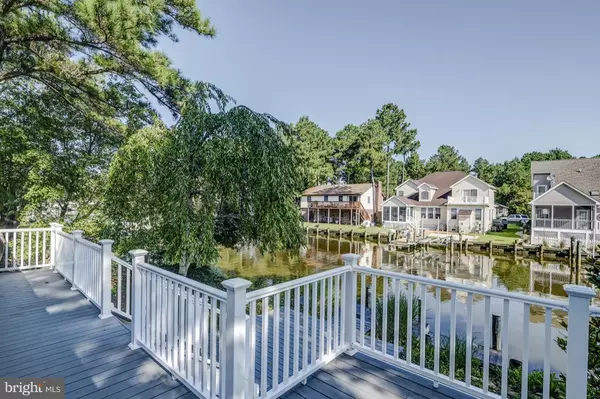$330,000
$349,900
5.7%For more information regarding the value of a property, please contact us for a free consultation.
331 OCEAN PKWY Ocean Pines, MD 21811
3 Beds
2 Baths
1,188 SqFt
Key Details
Sold Price $330,000
Property Type Single Family Home
Sub Type Detached
Listing Status Sold
Purchase Type For Sale
Square Footage 1,188 sqft
Price per Sqft $277
Subdivision Ocean Pines - Teal Bay
MLS Listing ID 1006084886
Sold Date 11/30/18
Style Coastal,Post & Beam
Bedrooms 3
Full Baths 2
HOA Fees $118/ann
HOA Y/N Y
Abv Grd Liv Area 1,188
Originating Board BRIGHT
Year Built 1973
Annual Tax Amount $2,348
Tax Year 2018
Lot Size 9,210 Sqft
Acres 0.21
Property Description
This unique waterfront home has been beautifully renovated from top to bottom, inside and out - keeping the unique character of the original 4X10 douglas fir open beams and the 1x4 tongue and groove plank ceiling. The home is in immaculate, move-in condition and is being sold with all furnishings. Enjoy your large waterfront deck, the lovely gardens with native plants, and the very quick access out just one canal to the St. Martin River and the surrounding bays. New cork flooring in great room and kitchen, and new carpet in bedrooms and hallways. Complete renovation of kitchen including quartz counter tops, new cabinets and all new kitchen appliances. Also, new tankless hot water heater and washer/dryer. New energy efficient, durable metal roof in 2016, expected to last at least 40 years. Crawl space updated in 2017, including installation of perimeter surface water drain. Recent electrical inspection, including replacement of all receptacles and switches. New ceiling fans, new interior and exterior lighting, and new interior six panel doors. Also updated: all exterior siding, all windows and exterior doors, and vinyl railing on deck.
Location
State MD
County Worcester
Area Worcester Ocean Pines
Zoning R-2
Rooms
Main Level Bedrooms 1
Interior
Interior Features Built-Ins, Carpet, Ceiling Fan(s), Exposed Beams, Family Room Off Kitchen, Floor Plan - Open, Primary Bath(s), Upgraded Countertops, Walk-in Closet(s), Window Treatments, Wood Floors
Heating Heat Pump(s)
Cooling Central A/C
Equipment Built-In Microwave, Dishwasher, Disposal, Dryer, Energy Efficient Appliances, Icemaker, Oven/Range - Electric, Refrigerator, Stainless Steel Appliances, Washer, Water Heater - Tankless
Furnishings Yes
Window Features Energy Efficient
Appliance Built-In Microwave, Dishwasher, Disposal, Dryer, Energy Efficient Appliances, Icemaker, Oven/Range - Electric, Refrigerator, Stainless Steel Appliances, Washer, Water Heater - Tankless
Heat Source Electric
Exterior
Exterior Feature Deck(s), Patio(s), Porch(es)
Waterfront Description Private Dock Site
Water Access Y
Water Access Desc Boat - Powered,Canoe/Kayak,Fishing Allowed
View Canal
Roof Type Metal
Accessibility 2+ Access Exits
Porch Deck(s), Patio(s), Porch(es)
Garage N
Building
Story 2
Sewer Public Sewer
Water Public
Architectural Style Coastal, Post & Beam
Level or Stories 2
Additional Building Above Grade, Below Grade
Structure Type Beamed Ceilings
New Construction N
Schools
Elementary Schools Showell
Middle Schools Stephen Decatur
High Schools Stephen Decatur
School District Worcester County Public Schools
Others
Senior Community No
Tax ID 03-041166
Ownership Fee Simple
SqFt Source Estimated
Acceptable Financing Cash, Conventional, USDA
Listing Terms Cash, Conventional, USDA
Financing Cash,Conventional,USDA
Special Listing Condition Standard
Read Less
Want to know what your home might be worth? Contact us for a FREE valuation!

Our team is ready to help you sell your home for the highest possible price ASAP

Bought with William Herbst • Condominium Realty LTD





