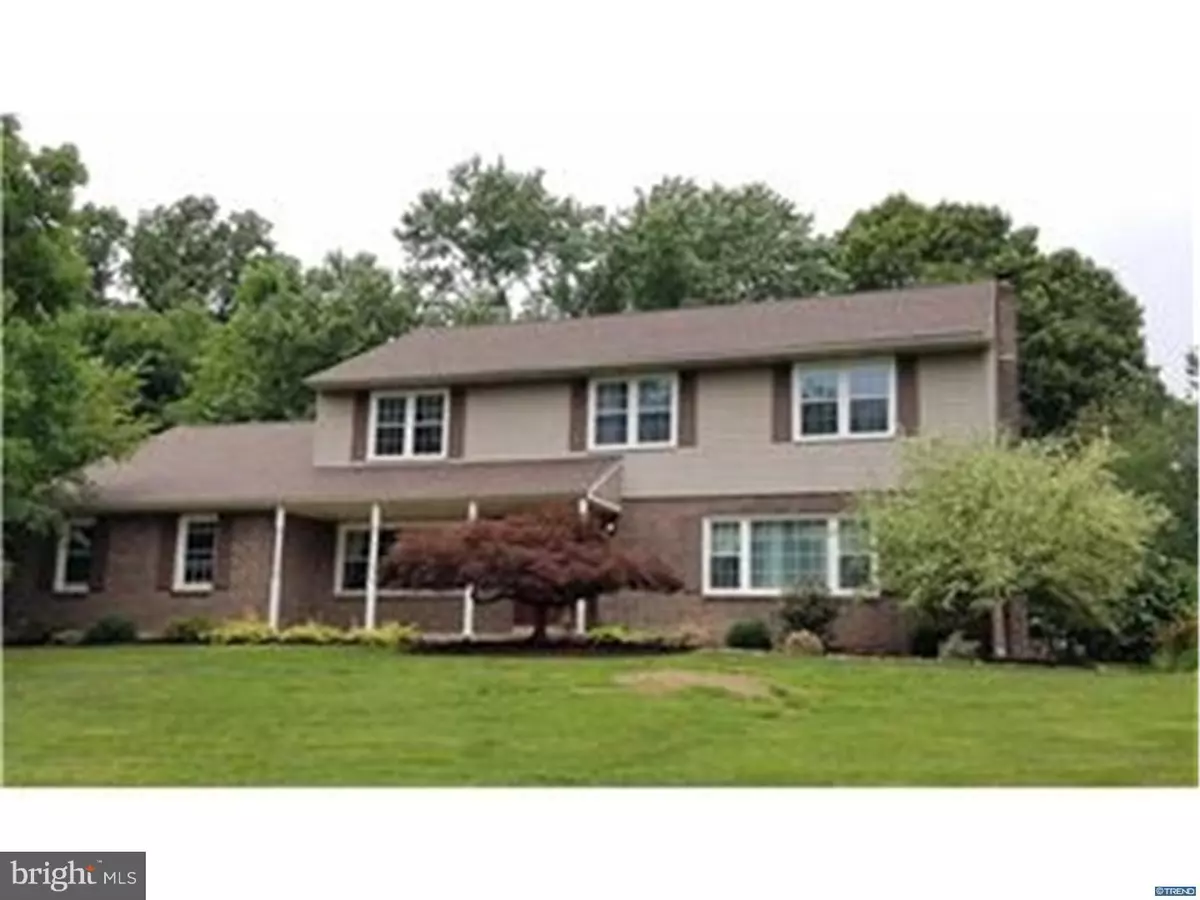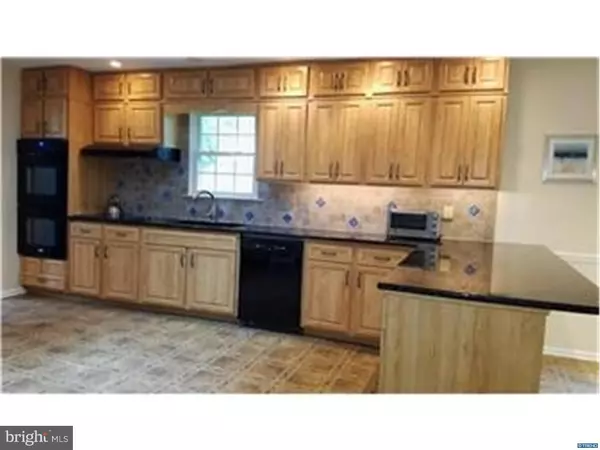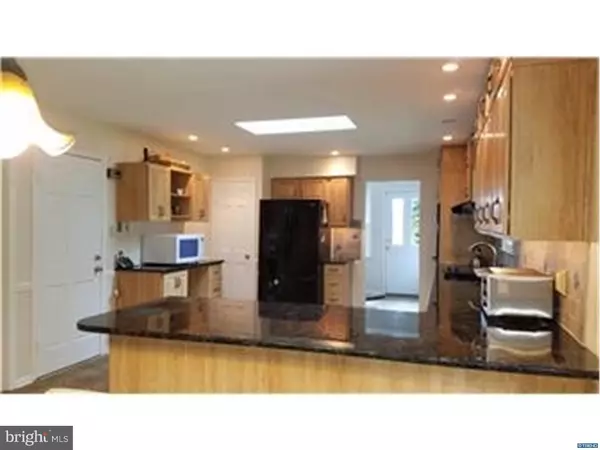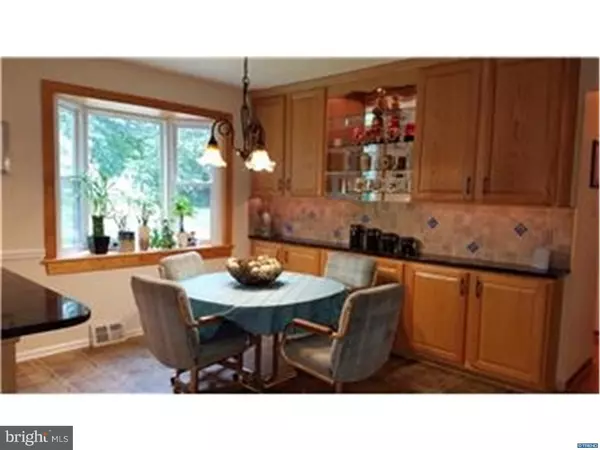$395,000
$409,500
3.5%For more information regarding the value of a property, please contact us for a free consultation.
13 DANSFIELD DR Wilmington, DE 19803
4 Beds
3 Baths
2,900 SqFt
Key Details
Sold Price $395,000
Property Type Single Family Home
Sub Type Detached
Listing Status Sold
Purchase Type For Sale
Square Footage 2,900 sqft
Price per Sqft $136
Subdivision Talley Hill
MLS Listing ID 1005357512
Sold Date 11/30/18
Style Colonial
Bedrooms 4
Full Baths 2
Half Baths 1
HOA Fees $2/ann
HOA Y/N Y
Abv Grd Liv Area 2,900
Originating Board TREND
Year Built 1974
Annual Tax Amount $4,147
Tax Year 2018
Lot Size 0.490 Acres
Acres 0.49
Lot Dimensions 95X213
Property Description
With touches of impeccable distinction, pride of ownership and boundless improvements this 4 BR. 2.1BA updated home is now available. Some of the many improvements and updates helping the new owner relax are the newer roof, fresh paint, new carpet, updated windows, updated H.V.A.C. and more. The large open renovated gourmet kitchen will inspire your inner chef with an abundance of granite counter tops and cabinets along with tile back splash,pantries, double oven and cook top. Adding to this wonderful kitchen is the eating area with a breakfast bar, built-in display cabinets and a bay window with a view of the large yard. Offering a pantry and laundry area the convenience of the easily accessed side entry room off the kitchen will make everyday living easy. Highlighting the sun drenched family room is a wood burning fireplace,built in bookcases and sliders to the deck. Hardwood floors and french doors accenting the entry hall living and dining rooms along with the updated powder room help round out the first floor. Offering an oasis of calm and casual chic, the owners suite is complete with a dressing area, walk in closet and an updated private bathroom with a stall shower. Three more nicely sized bedrooms with another large well maintained bathroom will be a welcome sight for any size family. Want even more living space? How about a rec room in the basement. The 2 car turned garage enhances this already wonderful offering along with the fabulous backyard with a deck for hosting those family memories. Well worth a visit!!!
Location
State DE
County New Castle
Area Brandywine (30901)
Zoning R
Rooms
Other Rooms Living Room, Dining Room, Primary Bedroom, Bedroom 2, Bedroom 3, Kitchen, Family Room, Bedroom 1, Other, Attic
Basement Full
Interior
Interior Features Primary Bath(s), Butlers Pantry, Stall Shower, Kitchen - Eat-In
Hot Water Electric
Heating Electric, Heat Pump - Oil BackUp, Forced Air
Cooling Central A/C
Flooring Wood, Fully Carpeted, Vinyl
Fireplaces Number 1
Fireplaces Type Brick
Equipment Cooktop, Oven - Double, Dishwasher, Refrigerator, Disposal
Fireplace Y
Window Features Bay/Bow
Appliance Cooktop, Oven - Double, Dishwasher, Refrigerator, Disposal
Heat Source Electric
Laundry Main Floor
Exterior
Exterior Feature Deck(s), Porch(es)
Parking Features Inside Access, Garage Door Opener
Garage Spaces 4.0
Water Access N
Roof Type Shingle
Accessibility None
Porch Deck(s), Porch(es)
Attached Garage 2
Total Parking Spaces 4
Garage Y
Building
Lot Description Front Yard, Rear Yard, SideYard(s)
Story 2
Foundation Concrete Perimeter
Sewer Public Sewer
Water Public
Architectural Style Colonial
Level or Stories 2
Additional Building Above Grade
New Construction N
Schools
School District Brandywine
Others
Senior Community No
Tax ID 0612100123
Ownership Fee Simple
Security Features Security System
Acceptable Financing Conventional
Listing Terms Conventional
Financing Conventional
Read Less
Want to know what your home might be worth? Contact us for a FREE valuation!

Our team is ready to help you sell your home for the highest possible price ASAP

Bought with Jack Sanderson • Patterson-Schwartz-Hockessin





