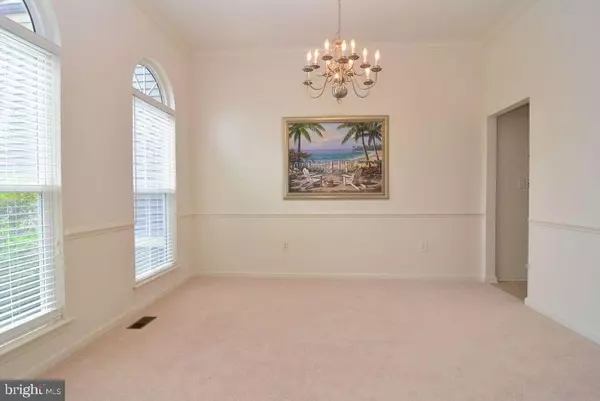$385,000
$410,000
6.1%For more information regarding the value of a property, please contact us for a free consultation.
36139 VIREO CIR Ocean View, DE 19970
4 Beds
3 Baths
2,552 SqFt
Key Details
Sold Price $385,000
Property Type Single Family Home
Sub Type Detached
Listing Status Sold
Purchase Type For Sale
Square Footage 2,552 sqft
Price per Sqft $150
Subdivision Bay Forest Club
MLS Listing ID 1001566168
Sold Date 11/30/18
Style Coastal,Contemporary
Bedrooms 4
Full Baths 3
HOA Fees $245/ann
HOA Y/N Y
Abv Grd Liv Area 2,552
Originating Board SCAOR
Year Built 2008
Lot Size 0.270 Acres
Acres 0.27
Property Description
Best Single Family Home Deal in Bay Forest Today! Don't miss out on this Beautiful FURNISHED 2-Story Seaport: pond & fountain views. This home has been newly re-landscaped around its entire perimeter... so take another look! Comparable New Construction can't match quiet Vireo Circle. Impeccable: shows like new. Large, light-filled Great Room. Kitchen/breakfast room w/ maple cabinets, Corian, breakfast bar. Spacious 1st floor Master Suite. 2 more BD + 1 BA downstairs. Large bonus room, BD & full BA upstairs. Pond/fountain views from HUGE rear deck & yard. Perfect year-round getaway. Irrigation system w/ well to maintain lawn. Alarm system. Wired for surround sound. NOT IN FLOOD ZONE. Pay $60,000 more (at least) for comparable new construction. Bay Forest Amenities are all but unmatched in Sussex County at this price point: Available to all homeowners in the established and newer sections of our community alike are... A main clubhouse with a lovely lounge filled with tables, chairs, a fireplace and cable TV, a grille, an exercise facility and Women's & Men's lockers opening onto 3 pools (including a lazy river). There are 4 tennis courts & a tennis pavilion, outdoor basketball nets in the parking area, at least two children's play areas, a putting green, bocce lawns, horseshoe pits, and a fire pit. In our new section, available to all homeowners, is our beautiful new 'Barn,' designed to enclose a full-sized basketball court or up to three pickle ball courts and to open up to a Great Lawn for large indoor/outdoor gatherings. Beyond the Great Lawn, you will find two new pools, expansive decks for guests and a new clubhouse that includes a large exercise facility, a dance/yoga studio with specially constructed resilient flooring, and a beautiful entryway to the facility and gathering spaces. Our Kayak Launch includes plenty of rental spaces to park your kayak along with expansive views of the Indian River Bay, Rehoboth Bay and Indian River Bridge. Don't forget our summer Beach Shuttle. Meanwhile, the Shearwater Drive Bridge (crossing directly over Collins Creek to our new Barn, Pools & Clubhouse/Gym) uniting Bay Forest's two sections has opened and is a beautiful shortcut between Bay Forest's two sections. Also, 15+ Miles of sidewalks. 5 Miles to Bethany Beach. It's all here, and now, at Bay Forest! Complimentary 2-YEAR-HOME-WARRANTY ($1,098 VALUE!). PRICED 2 SELL! 2-YEAR-HOME-WARRANTY FOR PEACE OF MIND!
Location
State DE
County Sussex
Area Baltimore Hundred (31001)
Zoning RPC
Rooms
Other Rooms Bonus Room
Basement Sump Pump
Main Level Bedrooms 3
Interior
Interior Features Attic, Breakfast Area, Combination Kitchen/Dining, Ceiling Fan(s), WhirlPool/HotTub, Window Treatments
Hot Water Propane
Heating Forced Air, Gas, Propane, Zoned
Cooling Attic Fan, Central A/C, Zoned
Flooring Carpet, Tile/Brick
Equipment Dishwasher, Disposal, Dryer - Electric, Exhaust Fan, Icemaker, Refrigerator, Microwave, Oven/Range - Electric, Oven - Self Cleaning, Washer, Water Heater
Furnishings Yes
Fireplace N
Appliance Dishwasher, Disposal, Dryer - Electric, Exhaust Fan, Icemaker, Refrigerator, Microwave, Oven/Range - Electric, Oven - Self Cleaning, Washer, Water Heater
Heat Source Central, Bottled Gas/Propane
Exterior
Exterior Feature Deck(s), Porch(es)
Parking Features Garage - Front Entry
Garage Spaces 4.0
Amenities Available Basketball Courts, Bike Trail, Cable, Community Center, Fitness Center, Party Room, Jog/Walk Path, Tot Lots/Playground, Pool - Outdoor, Swimming Pool, Putting Green, Recreational Center, Tennis Courts
Water Access Y
View Lake, Pond
Roof Type Architectural Shingle,Shingle,Asphalt
Accessibility >84\" Garage Door, 32\"+ wide Doors, 36\"+ wide Halls
Porch Deck(s), Porch(es)
Attached Garage 2
Total Parking Spaces 4
Garage Y
Building
Lot Description Landscaping
Story 2
Foundation Concrete Perimeter, Crawl Space
Sewer Public Sewer
Water Public
Architectural Style Coastal, Contemporary
Level or Stories 2
Additional Building Above Grade
New Construction N
Schools
School District Indian River
Others
HOA Fee Include Lawn Maintenance
Senior Community No
Tax ID 134-08.00-674.00
Ownership Fee Simple
SqFt Source Estimated
Security Features Fire Detection System,Security System
Acceptable Financing Cash, Conventional
Listing Terms Cash, Conventional
Financing Cash,Conventional
Special Listing Condition Standard
Read Less
Want to know what your home might be worth? Contact us for a FREE valuation!

Our team is ready to help you sell your home for the highest possible price ASAP

Bought with SARAH FRENCH • Long & Foster Real Estate, Inc.





