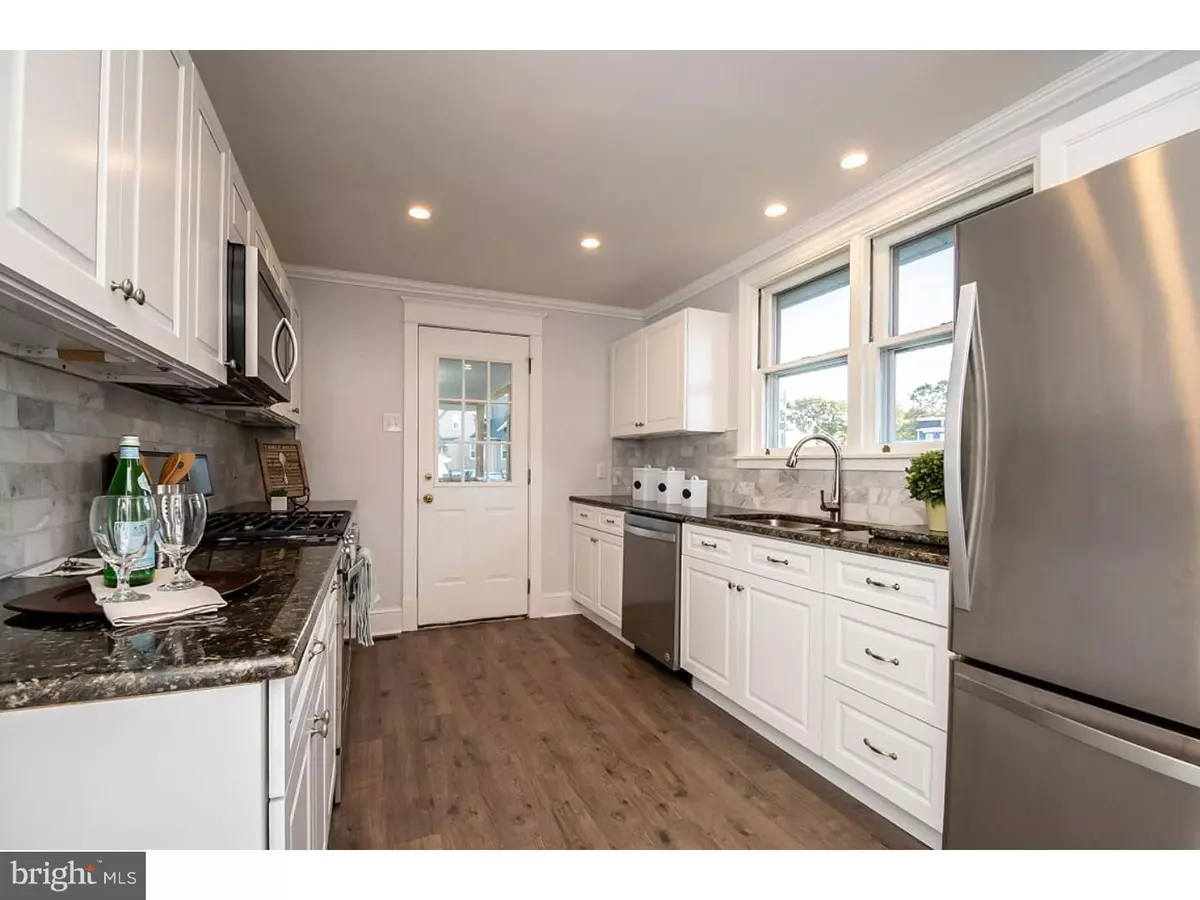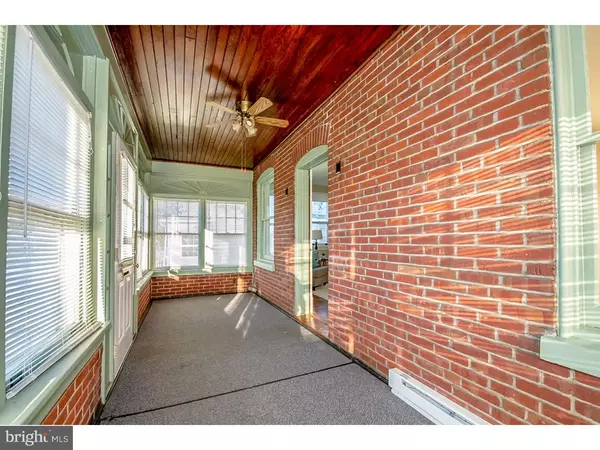$220,000
$229,900
4.3%For more information regarding the value of a property, please contact us for a free consultation.
104 S MARYLAND AVE Wilmington, DE 19804
2 Beds
1 Bath
2,000 SqFt
Key Details
Sold Price $220,000
Property Type Single Family Home
Sub Type Detached
Listing Status Sold
Purchase Type For Sale
Square Footage 2,000 sqft
Price per Sqft $110
Subdivision Richardson Park
MLS Listing ID 1009941622
Sold Date 12/10/18
Style Bungalow
Bedrooms 2
Full Baths 1
HOA Y/N N
Abv Grd Liv Area 2,000
Originating Board TREND
Year Built 1925
Annual Tax Amount $1,833
Tax Year 2017
Lot Size 5,663 Sqft
Acres 0.13
Lot Dimensions 45X126
Property Description
Looking for Old World charm, but want the amenities of a brand-new home? Look no further! This home has been remodeled with the modern finishes while retaining the character that you just can't find in a new home. The kitchen features a subway tiled back-splash, new stainless steel appliances, and granite counter tops. The bathrooms have been remodeled with beautiful tile and new fixtures. Brand new this year: HVAC, roof, electrical wiring, and refinished hardwood floors. Additional features of this home are multiple decks, a designated office or 5th bedroom, pre-wired cable in most rooms, a driveway and over-sized garage with plenty of parking. Centrally located to all downtown attractions and easy access to I-95. Don't miss your opportunity to make this house your home.
Location
State DE
County New Castle
Area Elsmere/Newport/Pike Creek (30903)
Zoning CN
Rooms
Other Rooms Living Room, Dining Room, Primary Bedroom, Bedroom 2, Bedroom 3, Kitchen, Family Room, Bedroom 1, Other, Attic
Basement Full, Unfinished, Outside Entrance
Interior
Hot Water Electric
Heating Gas, Forced Air
Cooling Central A/C
Flooring Wood, Tile/Brick
Equipment Dishwasher, Disposal
Fireplace N
Appliance Dishwasher, Disposal
Heat Source Natural Gas
Laundry Basement
Exterior
Exterior Feature Deck(s), Roof
Parking Features Other
Garage Spaces 4.0
Utilities Available Cable TV
Water Access N
Roof Type Shingle
Accessibility None
Porch Deck(s), Roof
Total Parking Spaces 4
Garage Y
Building
Lot Description Rear Yard
Story 2
Sewer Public Sewer
Water Public
Architectural Style Bungalow
Level or Stories 2
Additional Building Above Grade
New Construction N
Schools
School District Red Clay Consolidated
Others
Senior Community No
Tax ID 07-043.10-415
Ownership Fee Simple
SqFt Source Estimated
Special Listing Condition Standard
Read Less
Want to know what your home might be worth? Contact us for a FREE valuation!

Our team is ready to help you sell your home for the highest possible price ASAP

Bought with Non Subscribing Member • Non Member Office





