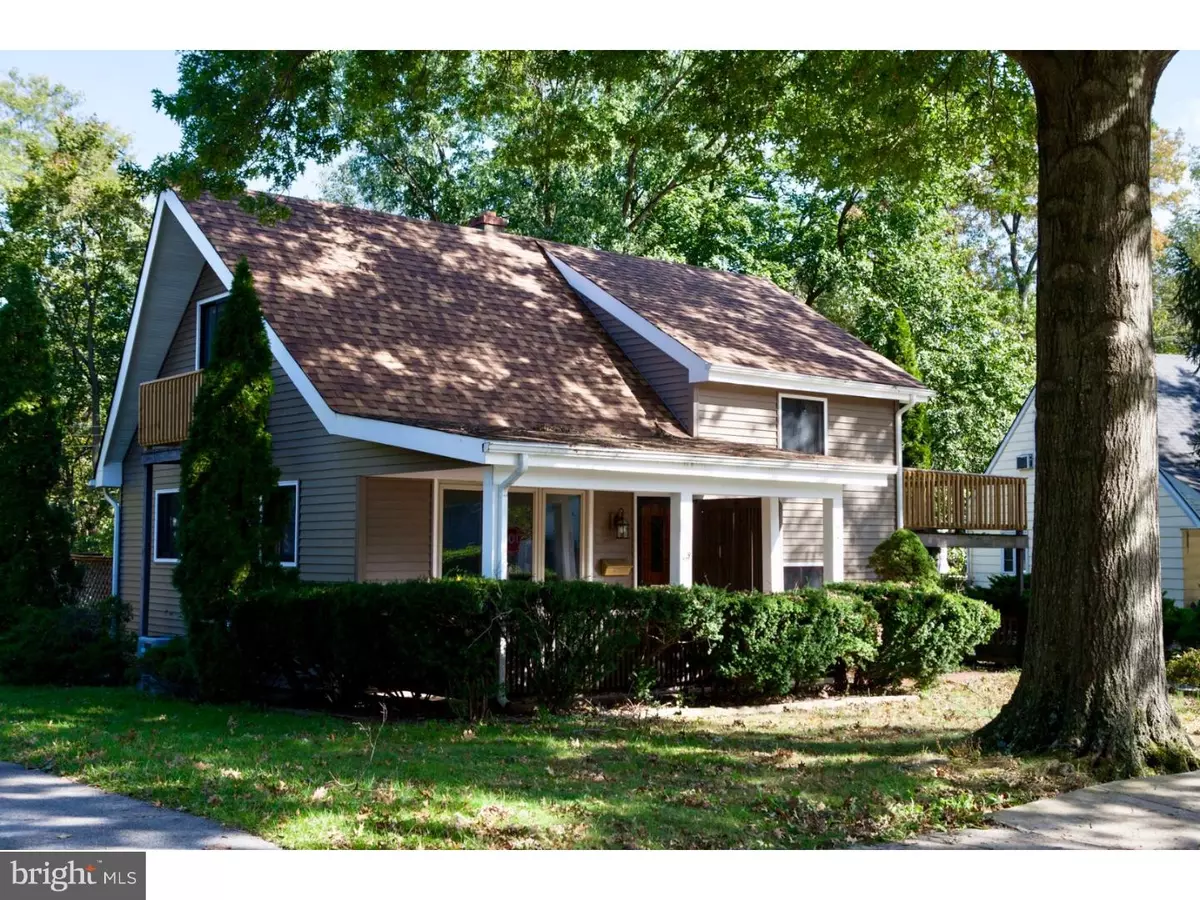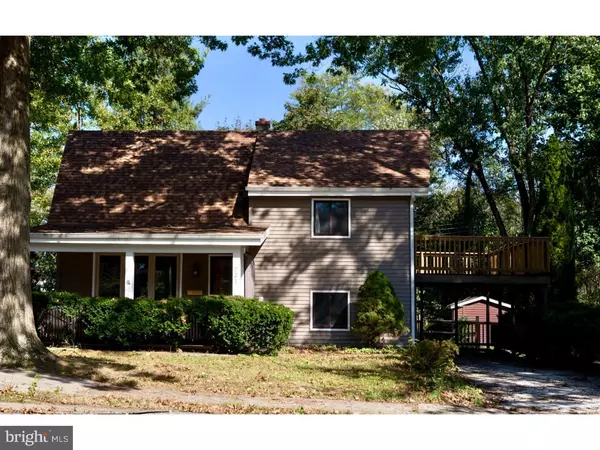$216,000
$235,000
8.1%For more information regarding the value of a property, please contact us for a free consultation.
721 VALLEY RD Phoenixville, PA 19460
3 Beds
2 Baths
1,918 SqFt
Key Details
Sold Price $216,000
Property Type Single Family Home
Sub Type Detached
Listing Status Sold
Purchase Type For Sale
Square Footage 1,918 sqft
Price per Sqft $112
Subdivision Reeves Way
MLS Listing ID 1010008828
Sold Date 12/03/18
Style Colonial,Split Level
Bedrooms 3
Full Baths 2
HOA Y/N N
Abv Grd Liv Area 1,918
Originating Board TREND
Year Built 1954
Annual Tax Amount $5,472
Tax Year 2018
Lot Size 7,003 Sqft
Acres 0.16
Lot Dimensions 0X0
Property Description
Have you been looking for a single family home walkable to Phoenixville's ever growing downtown but set in a quiet neighborhood? How about a home that is affordable that you can put your own stamp on? Or, if you are an investor, this may be the home for you! Expanded years ago, this home is unique in every way! On the main level you will find a living room and large kitchen with tons of cabinetry! This opens up to a large deck that looks over the private backyard. The lower level has a family room that could be a perfect den, playroom or even office. Off of this is a laundry room/storage space, but the lower level doesnt stop there. Part of the addition includes a mudroom off the side of the home and then a large workshop or storage space! Use your creativity and bring this room to life! The upper level was also expanded with a true master bedroom, ensuite, loft and cathedral ceilings, an extra large hall bathroom, upper level 3rd bedroom and a large deck that also serves as a carport! The opportunities are endless here! With a super private backyard, tons of outdoor space including 2 decks, and smoker balconies, all new exterior of the home including siding and windows and so much more! Get it while it's hot! This home wont last long!!
Location
State PA
County Chester
Area Phoenixville Boro (10315)
Zoning NCR2
Rooms
Other Rooms Living Room, Primary Bedroom, Bedroom 2, Kitchen, Family Room, Bedroom 1, Laundry, Attic
Basement Full
Interior
Interior Features Primary Bath(s), Kitchen - Eat-In
Hot Water Natural Gas
Heating Gas, Forced Air
Cooling Central A/C, None
Flooring Wood, Fully Carpeted
Fireplace N
Heat Source Natural Gas
Laundry Lower Floor
Exterior
Exterior Feature Deck(s), Roof
Garage Spaces 3.0
Water Access N
Roof Type Pitched,Shingle
Accessibility None
Porch Deck(s), Roof
Total Parking Spaces 3
Garage N
Building
Lot Description Level
Story Other
Sewer Public Sewer
Water Public
Architectural Style Colonial, Split Level
Level or Stories Other
Additional Building Above Grade
New Construction N
Schools
High Schools Phoenixville Area
School District Phoenixville Area
Others
Senior Community No
Tax ID 15-14 -0384
Ownership Fee Simple
Read Less
Want to know what your home might be worth? Contact us for a FREE valuation!

Our team is ready to help you sell your home for the highest possible price ASAP

Bought with Leslie Geraghty • RE/MAX Main Line-Paoli





