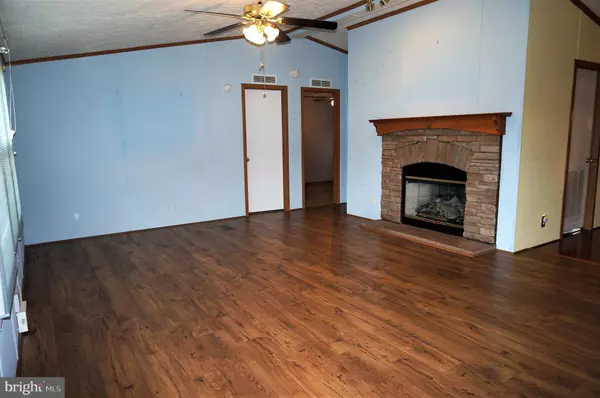$88,900
$88,900
For more information regarding the value of a property, please contact us for a free consultation.
34544 WESLEY AVE Frankford, DE 19945
3 Beds
2 Baths
1,568 SqFt
Key Details
Sold Price $88,900
Property Type Manufactured Home
Sub Type Manufactured
Listing Status Sold
Purchase Type For Sale
Square Footage 1,568 sqft
Price per Sqft $56
Subdivision Wesley Subd
MLS Listing ID 1002264542
Sold Date 12/06/18
Style Other,Ranch/Rambler
Bedrooms 3
Full Baths 2
HOA Y/N N
Abv Grd Liv Area 1,568
Originating Board BRIGHT
Land Lease Amount 400.0
Land Lease Frequency Monthly
Year Built 2001
Annual Tax Amount $86
Tax Year 2017
Lot Size 0.540 Acres
Acres 0.54
Lot Dimensions 98x240
Property Description
For the buyer who wants to live at the beach but also wants some land, this 3 bedroom, 2 bath home is located on .54 acres in a small community just a short drive to Bethany s Beaches and Boardwalk. There is a large Living Room with gas fireplace, separate dining area and a totally remodeled eat-in kitchen with granite counters, new cabinets, tile backsplash, center island and stainless appliances. The rear fenced back yard with deck and patio has space for outdoor games or garden while the 2 sheds offers plenty of storage space. $400.00 monthly ground rent,, buyers subject to Park approval.
Location
State DE
County Sussex
Area Baltimore Hundred (31001)
Zoning E
Rooms
Main Level Bedrooms 3
Interior
Interior Features Carpet, Ceiling Fan(s), Dining Area, Kitchen - Eat-In, Kitchen - Island, Primary Bath(s), Upgraded Countertops, Walk-in Closet(s), Window Treatments
Hot Water Electric
Heating Heat Pump(s)
Cooling Central A/C, Ceiling Fan(s)
Flooring Laminated, Carpet, Vinyl
Fireplaces Number 1
Fireplaces Type Mantel(s), Gas/Propane
Equipment Built-In Microwave, Dishwasher, Dryer - Electric, Exhaust Fan, Oven/Range - Electric, Refrigerator, Stainless Steel Appliances, Washer, Water Heater
Furnishings No
Fireplace Y
Window Features Screens
Appliance Built-In Microwave, Dishwasher, Dryer - Electric, Exhaust Fan, Oven/Range - Electric, Refrigerator, Stainless Steel Appliances, Washer, Water Heater
Heat Source Electric
Laundry Main Floor
Exterior
Exterior Feature Deck(s), Patio(s)
Fence Rear
Water Access N
Roof Type Shingle
Accessibility None
Porch Deck(s), Patio(s)
Garage N
Building
Lot Description Cul-de-sac, Front Yard, Rear Yard
Story 1
Foundation Pillar/Post/Pier
Sewer Other
Water Well
Architectural Style Other, Ranch/Rambler
Level or Stories 1
Additional Building Above Grade, Below Grade
New Construction N
Schools
Elementary Schools Lord Baltimore
Middle Schools Selbyville
High Schools Indian River
School District Indian River
Others
Senior Community No
Tax ID 134-11.00-812.00
Ownership Land Lease
SqFt Source Estimated
Acceptable Financing Cash
Horse Property N
Listing Terms Cash
Financing Cash
Special Listing Condition Standard
Read Less
Want to know what your home might be worth? Contact us for a FREE valuation!

Our team is ready to help you sell your home for the highest possible price ASAP

Bought with Shirley A Price • Long & Foster Real Estate, Inc.





