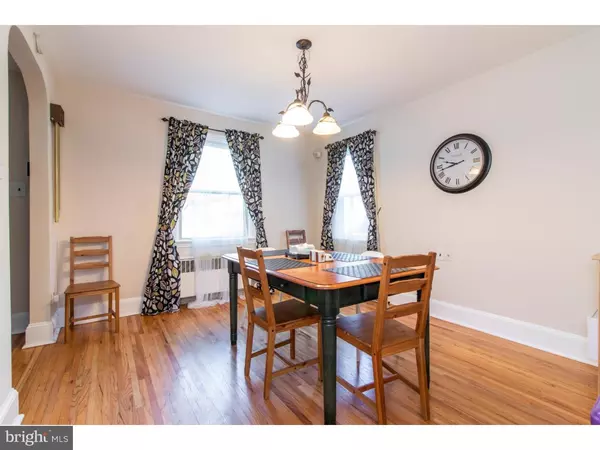$302,500
$299,990
0.8%For more information regarding the value of a property, please contact us for a free consultation.
837 CENTRAL AVE Glenside, PA 19038
4 Beds
2 Baths
1,915 SqFt
Key Details
Sold Price $302,500
Property Type Single Family Home
Sub Type Detached
Listing Status Sold
Purchase Type For Sale
Square Footage 1,915 sqft
Price per Sqft $157
Subdivision Ardsley
MLS Listing ID PAMC101094
Sold Date 12/07/18
Style Cape Cod
Bedrooms 4
Full Baths 1
Half Baths 1
HOA Y/N N
Abv Grd Liv Area 1,915
Originating Board TREND
Year Built 1955
Annual Tax Amount $5,221
Tax Year 2018
Lot Size 7,200 Sqft
Acres 0.17
Lot Dimensions 60
Property Description
Glenside gem is waiting for you! This absolutely charming Cape in the Abington school district is conveniently located close to Ardsley Train Station, Ardsley Community Center, the playground and the park. Enter through the brand new exterior and interior doors into the Center Hall entry Foyer. To your right, you'll relax in the ample Living Room complete with refinished hardwood floors and wood-burning stone fireplace. To your left, enter the generous Dining Room filled with natural light and refinished hardwood floors. Continue into the Kitchen and Butler's Pantry, with Whirlpool appliances and brand new granite countertops. Finishing off the main level is the bright and cheerful Sun Room with a ceiling fan for year-round enjoyment and Powder Room. Upstairs features the Master Bedroom with hardwood floors, lots of windows and ample closet space. Bedrooms 2 and 3 boast huge windows, ceiling fans, large closets and lots of space. The 4th Bedroom adjoins to the Bonus Room, perfect for a playroom, home office, reading nook, or whatever you need! The Full Bathroom completes the upper level. Hardwood floors refinished in 2016. Interior was repainted in 2016. Hot water heater and heating replaced in 2016. 4-Zone heating. Trampoline and play equipment in back yard negotiable. Make this lovely house your home and schedule a showing today!
Location
State PA
County Montgomery
Area Abington Twp (10630)
Zoning H
Rooms
Other Rooms Living Room, Dining Room, Primary Bedroom, Bedroom 2, Bedroom 3, Kitchen, Family Room, Bedroom 1, Other, Attic
Basement Full, Unfinished
Interior
Interior Features Butlers Pantry, Ceiling Fan(s)
Hot Water Natural Gas
Heating Gas, Hot Water
Cooling Central A/C
Flooring Wood
Fireplaces Number 1
Fireplaces Type Stone
Equipment Cooktop, Built-In Range
Fireplace Y
Appliance Cooktop, Built-In Range
Heat Source Natural Gas
Laundry Upper Floor
Exterior
Exterior Feature Deck(s)
Garage Spaces 2.0
Water Access N
Roof Type Pitched,Shingle
Accessibility None
Porch Deck(s)
Attached Garage 1
Total Parking Spaces 2
Garage Y
Building
Lot Description Rear Yard
Story 2
Sewer Public Sewer
Water Public
Architectural Style Cape Cod
Level or Stories 2
Additional Building Above Grade
New Construction N
Schools
Elementary Schools Copper Beech
Middle Schools Abington Junior
High Schools Abington Senior
School District Abington
Others
Senior Community No
Tax ID 30-00-07812-006
Ownership Fee Simple
Acceptable Financing Conventional, VA, FHA 203(b), USDA
Listing Terms Conventional, VA, FHA 203(b), USDA
Financing Conventional,VA,FHA 203(b),USDA
Read Less
Want to know what your home might be worth? Contact us for a FREE valuation!

Our team is ready to help you sell your home for the highest possible price ASAP

Bought with Angela McCracken • Weichert Realtors





