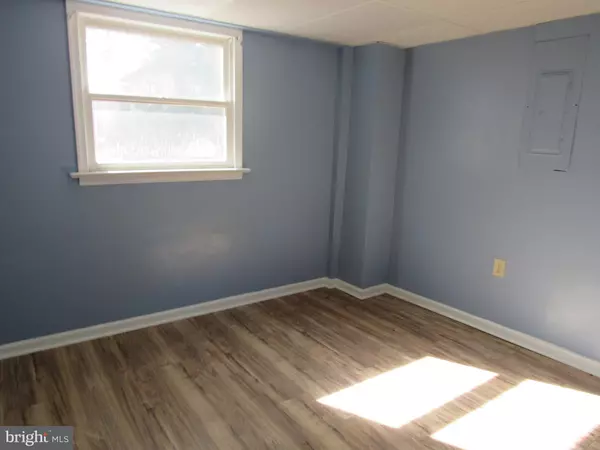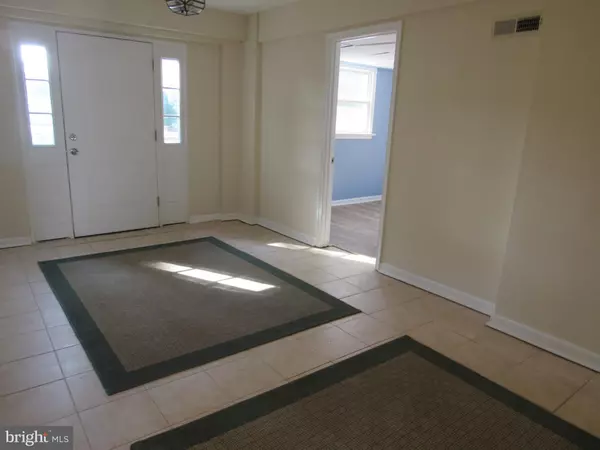$289,900
$289,900
For more information regarding the value of a property, please contact us for a free consultation.
3 BEACH CT Ocean Pines, MD 21811
4 Beds
3 Baths
2,400 SqFt
Key Details
Sold Price $289,900
Property Type Single Family Home
Sub Type Detached
Listing Status Sold
Purchase Type For Sale
Square Footage 2,400 sqft
Price per Sqft $120
Subdivision None Available
MLS Listing ID 1010004364
Sold Date 12/08/18
Style Raised Ranch/Rambler
Bedrooms 4
Full Baths 3
HOA Fees $118/ann
HOA Y/N Y
Abv Grd Liv Area 2,400
Originating Board BRIGHT
Year Built 1973
Annual Tax Amount $3,362
Tax Year 2018
Lot Size 9,210 Sqft
Acres 0.21
Property Description
Waterfront Waterfront Waterfront!! This 4 bedroom, 3 bath home is located on the canal with a short boat ride to the open bay. Dock your boat by single slip and keep other water toys like canoes, kayaks stored perfectly under the large canopy of the wrap around deck of the house. The home features an open living, kitchen and dining areas. The back wall is filled with large sliders and triangular transom windows which lets the bright sun in as well as give you water views to enjoy. So much potential with the space the property offers. Downstairs can be a second living room, game room, guest areas and more. Having a large 3 season room, ground level decking and additional out door storage gives even more reason to add this to your "must see" list!
Location
State MD
County Worcester
Area Worcester East Of Rt-113
Zoning R-3
Rooms
Main Level Bedrooms 4
Interior
Interior Features Ceiling Fan(s)
Heating Heat Pump(s)
Cooling Central A/C
Flooring Laminated, Carpet
Equipment Oven/Range - Electric, Refrigerator
Fireplace N
Appliance Oven/Range - Electric, Refrigerator
Heat Source Electric
Exterior
Amenities Available Beach Club, Boat Ramp, Community Center, Golf Course, Pool - Outdoor, Pool - Indoor
Waterfront Description Private Dock Site
Water Access Y
View Canal
Roof Type Asphalt
Accessibility None
Garage N
Building
Story 2
Sewer Public Sewer
Water Public
Architectural Style Raised Ranch/Rambler
Level or Stories 2
Additional Building Above Grade, Below Grade
New Construction N
Schools
Elementary Schools Showell
Middle Schools Stephen Decatur
High Schools Stephen Decatur
School District Worcester County Public Schools
Others
Senior Community No
Tax ID 03-094685
Ownership Fee Simple
SqFt Source Assessor
Special Listing Condition Standard
Read Less
Want to know what your home might be worth? Contact us for a FREE valuation!

Our team is ready to help you sell your home for the highest possible price ASAP

Bought with Diane Nestor • Coldwell Banker Realty






