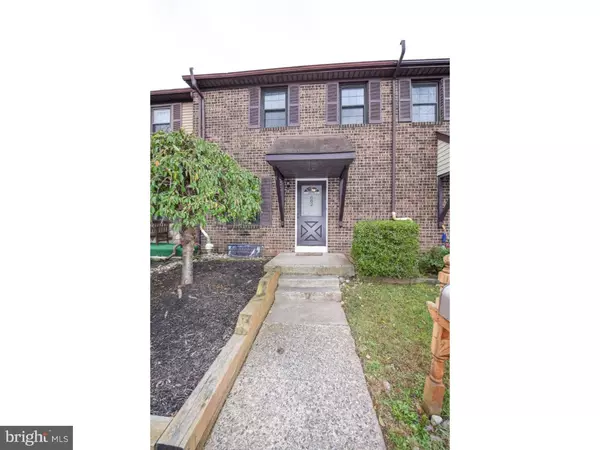$247,000
$249,900
1.2%For more information regarding the value of a property, please contact us for a free consultation.
882 WILLIAMS PL Warminster, PA 18974
3 Beds
3 Baths
1,520 SqFt
Key Details
Sold Price $247,000
Property Type Townhouse
Sub Type Interior Row/Townhouse
Listing Status Sold
Purchase Type For Sale
Square Footage 1,520 sqft
Price per Sqft $162
Subdivision Stover Mill
MLS Listing ID 1009986760
Sold Date 12/11/18
Style Traditional,Victorian
Bedrooms 3
Full Baths 2
Half Baths 1
HOA Fees $58/qua
HOA Y/N Y
Abv Grd Liv Area 1,520
Originating Board TREND
Year Built 1978
Annual Tax Amount $3,590
Tax Year 2018
Lot Size 2,600 Sqft
Acres 0.06
Lot Dimensions 20X130
Property Description
This is your opportunity to own this completely updated 3 bedroom 2 1/2 bath freshly painted townhome in desirable community of Stover Mill. You will enjoy new Cortex laminate flooring in foyer, kitchen, and dining room new wall to wall carpeting in living room. There is an eat in kitchen with new refrigerator and new dishwasher. Kitchen also features electric cooking with self cleaning oven, microwave and garbage disposal. There is a walk in pantry, powder room with new vanity and laundry. Living room features wood burning fireplace for those cold winter nights. Second floor features new carpeting, large master bedroom with walk in closet and master bath. There are two additional bedrooms and hall bath with new Bath Fitter tub and surround. There is a nice deck and large yard for your warm weather enjoyment.
Location
State PA
County Bucks
Area Warwick Twp (10151)
Zoning MF1
Rooms
Other Rooms Living Room, Dining Room, Primary Bedroom, Bedroom 2, Kitchen, Bedroom 1
Basement Partial, Unfinished
Interior
Interior Features Kitchen - Eat-In
Hot Water Electric
Heating Heat Pump - Electric BackUp, Hot Water
Cooling Central A/C
Fireplaces Number 1
Fireplace Y
Laundry Main Floor
Exterior
Exterior Feature Deck(s)
Amenities Available Tennis Courts, Tot Lots/Playground
Water Access N
Accessibility None
Porch Deck(s)
Garage N
Building
Story 2
Foundation Brick/Mortar
Sewer Public Sewer
Water Public
Architectural Style Traditional, Victorian
Level or Stories 2
Additional Building Above Grade
New Construction N
Schools
School District Central Bucks
Others
HOA Fee Include Common Area Maintenance,Trash
Senior Community No
Tax ID 51-014-232
Ownership Fee Simple
Read Less
Want to know what your home might be worth? Contact us for a FREE valuation!

Our team is ready to help you sell your home for the highest possible price ASAP

Bought with Kathryn Smith • BHHS Fox & Roach-Newtown





