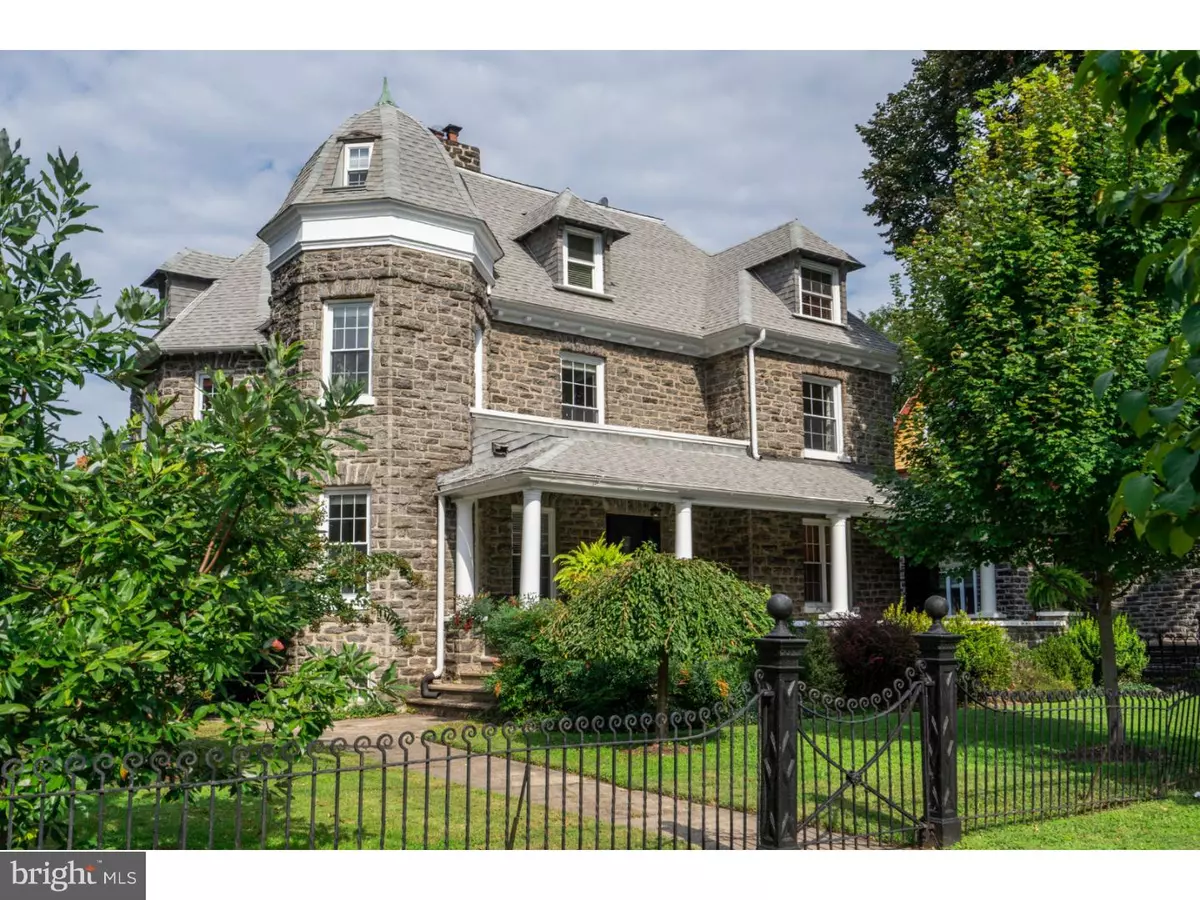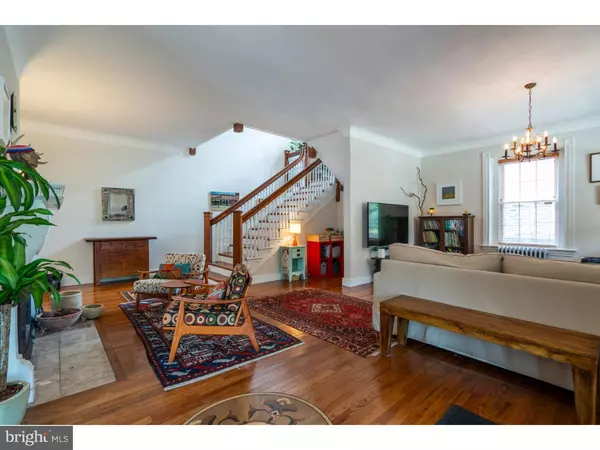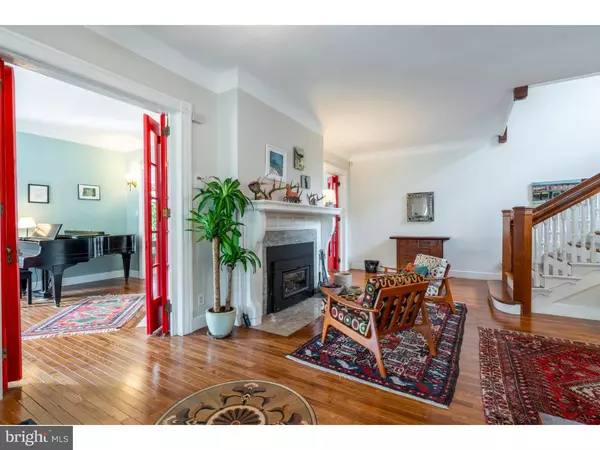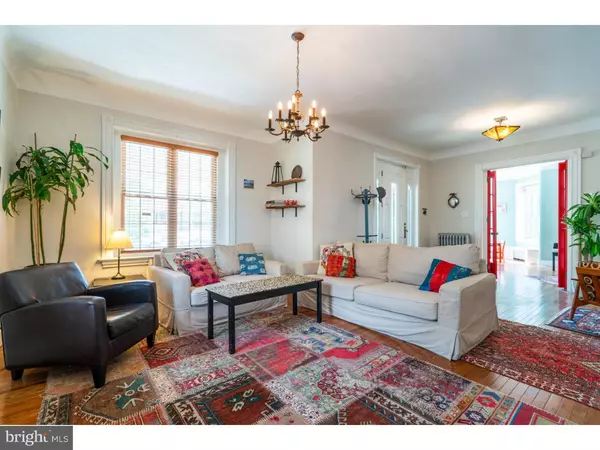$695,000
$695,000
For more information regarding the value of a property, please contact us for a free consultation.
123 W UPSAL ST Philadelphia, PA 19119
6 Beds
4 Baths
5,571 SqFt
Key Details
Sold Price $695,000
Property Type Single Family Home
Sub Type Detached
Listing Status Sold
Purchase Type For Sale
Square Footage 5,571 sqft
Price per Sqft $124
Subdivision Mt Airy (West)
MLS Listing ID 1009066438
Sold Date 12/11/18
Style Victorian
Bedrooms 6
Full Baths 3
Half Baths 1
HOA Y/N N
Abv Grd Liv Area 5,571
Originating Board TREND
Year Built 1883
Annual Tax Amount $7,590
Tax Year 2018
Lot Size 0.323 Acres
Acres 0.32
Lot Dimensions 80X176
Property Description
Stunning, historic, impeccably cared-for, perfect 21st century home. Built as an elegant residence on the broad boulevard of West Upsal Street, c. 1883, this 3 story, light-filled stone Victorian offers 6 bedrooms, 3 1/2 baths with numerous special features: Architectural Treats like oversized windows flooded with natural light, gleaming oak floors with several artful inlays, sweeping oak staircase, unique tower design at the southwest corner of all floors, high ceilings, attractive formal dining room large enough for great feasts, broad front porch; Functional Amenities like custom-designed hand-built mudroom with benches and cubbies, renovated butler's pantry with custom-built pantry storage, 2nd floor laundry big enough for folding tables, custom-designed 10x14 walk-in closet on 3rd floor, high-efficiency wood-stove insert in living room fireplace that can by itself heat much of the house, 2013 gas boiler and Central Air; New Delights in an Old House like recent cook's kitchen all new 5 years ago and upgraded since then, all new bathrooms including brand new hand-built 1st floor powder room, spacious master bedroom suite with master bath with whirlpool tub and separate shower, multiple deep closets for storage. The house is complimented by outside living space: a luxurious custom built 16x20 Pennsylvania fieldstone patio drystack style, surfaced with slate flagstone, post and beam shed-style playhouse with climbing wall at the rear, carriage house (conveyed as-is)with a history of use as stables, as greenhouse, as garage, as studio and for storage. Off-street parking for about 4 cars with original porte-cochere. All of these features are graced by a splendid garden, almost all of which was meticulously planned and lovingly planted since 2013 with specimen plantings, flowering shrubs and trees, abundant perennials too numerous to count. 123 West Upsal Street is located a short walk to the Chestnut Hill West commuter rail line, to the sweet baked goods at Frosted Fox Bakery, or to Mt. Airy's favorite Weaver's Way Co-op. It is close to popular historic sites as well as to the natural green trails and woods along the Wissahickon Creek. It's just a 20 minute drive to Center City Philadelphia. Great house. Great neighborhood. Probably one of the nicest properties to go on the market in 2018!
Location
State PA
County Philadelphia
Area 19119 (19119)
Zoning RSA2
Direction Southeast
Rooms
Other Rooms Living Room, Dining Room, Primary Bedroom, Bedroom 2, Bedroom 3, Kitchen, Family Room, Bedroom 1, Laundry, Other
Basement Full, Unfinished
Interior
Interior Features Primary Bath(s), Stove - Wood, Stall Shower, Kitchen - Eat-In
Hot Water Natural Gas
Heating Gas, Hot Water, Radiator, Baseboard
Cooling Central A/C
Flooring Wood
Equipment Oven - Self Cleaning, Dishwasher, Disposal, Energy Efficient Appliances
Fireplace N
Window Features Bay/Bow
Appliance Oven - Self Cleaning, Dishwasher, Disposal, Energy Efficient Appliances
Heat Source Natural Gas
Laundry Upper Floor
Exterior
Exterior Feature Patio(s), Porch(es)
Garage Spaces 4.0
Fence Other
Water Access N
Roof Type Pitched,Shingle
Accessibility None
Porch Patio(s), Porch(es)
Total Parking Spaces 4
Garage Y
Building
Lot Description Level, Front Yard, Rear Yard, SideYard(s)
Story 3+
Foundation Stone
Sewer Public Sewer
Water Public
Architectural Style Victorian
Level or Stories 3+
Additional Building Above Grade
Structure Type 9'+ Ceilings
New Construction N
Schools
School District The School District Of Philadelphia
Others
Senior Community No
Tax ID 223021700
Ownership Fee Simple
Security Features Security System
Read Less
Want to know what your home might be worth? Contact us for a FREE valuation!

Our team is ready to help you sell your home for the highest possible price ASAP

Bought with Jonathan C Christopher • Christopher Real Estate Services





