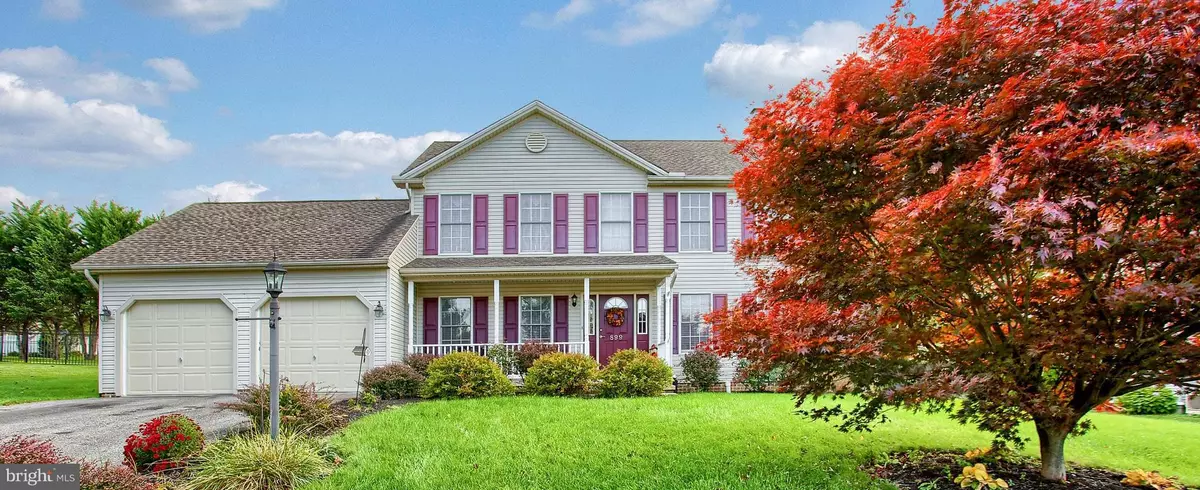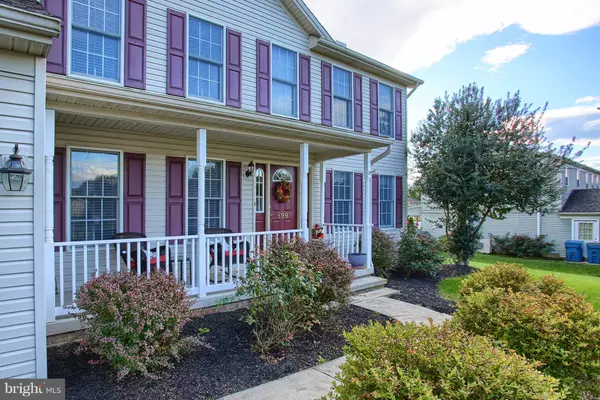$300,000
$295,000
1.7%For more information regarding the value of a property, please contact us for a free consultation.
899 HAWTHORNE AVE Mechanicsburg, PA 17055
4 Beds
3 Baths
2,108 SqFt
Key Details
Sold Price $300,000
Property Type Single Family Home
Sub Type Detached
Listing Status Sold
Purchase Type For Sale
Square Footage 2,108 sqft
Price per Sqft $142
Subdivision Country Square
MLS Listing ID 1009987310
Sold Date 12/13/18
Style Traditional
Bedrooms 4
Full Baths 2
Half Baths 1
HOA Y/N N
Abv Grd Liv Area 2,108
Originating Board BRIGHT
Year Built 2000
Annual Tax Amount $4,261
Tax Year 2018
Lot Size 0.330 Acres
Acres 0.33
Property Description
Extra nice 4 bedroom, 2 1/2 bath home in Mechanicsburg School District. Newly remodeled eat-in kitchen with new cabinets, granite counters, ceramic tile floor, stainless steel appliances. Ceramic tile extends into hallway and laundry room. New flooring in remainder of first level, which includes front entrance hallway, living room, dining room and family room with economical wood stove. French sliding doors off kitchen lead to a new paver patio, landscaped for privacy.Upstairs are four bedrooms, one currently being used as an office. Large Master bedroom has double walk in closets. Master bath has double bowl vanity, garden tub and free standing shower. Second bath has tub and shower combo. Large, nicely landscaped yard (.33 acres) has a shed in rear for outdoor storage. Extra storage space for indoor items is found in the lower level of home. Roof replaced in 2010. Radon system already installed. Invisible fence in rear yard.
Location
State PA
County Cumberland
Area Upper Allen Twp (14442)
Zoning RESIDENTIAL
Rooms
Other Rooms Living Room, Dining Room, Primary Bedroom, Bedroom 2, Bedroom 3, Bedroom 4, Kitchen, Family Room, Laundry, Primary Bathroom
Basement Connecting Stairway, Interior Access, Partial, Unfinished
Interior
Hot Water Electric
Heating Heat Pump(s)
Cooling Central A/C
Fireplaces Number 1
Equipment Stainless Steel Appliances
Fireplace Y
Appliance Stainless Steel Appliances
Heat Source Electric
Laundry Main Floor
Exterior
Exterior Feature Patio(s)
Parking Features Garage Door Opener
Garage Spaces 2.0
Water Access N
Roof Type Asphalt
Accessibility Level Entry - Main
Porch Patio(s)
Attached Garage 2
Total Parking Spaces 2
Garage Y
Building
Story 2
Sewer Public Sewer
Water Public
Architectural Style Traditional
Level or Stories 2
Additional Building Above Grade, Below Grade
New Construction N
Schools
Middle Schools Mechanicsburg
High Schools Mechanicsburg Area
School District Mechanicsburg Area
Others
Senior Community No
Tax ID 42-30-2108-283
Ownership Fee Simple
SqFt Source Estimated
Acceptable Financing Cash, Conventional, VA
Listing Terms Cash, Conventional, VA
Financing Cash,Conventional,VA
Special Listing Condition Standard
Read Less
Want to know what your home might be worth? Contact us for a FREE valuation!

Our team is ready to help you sell your home for the highest possible price ASAP

Bought with JOHN LOFTUS • Keller Williams Realty





