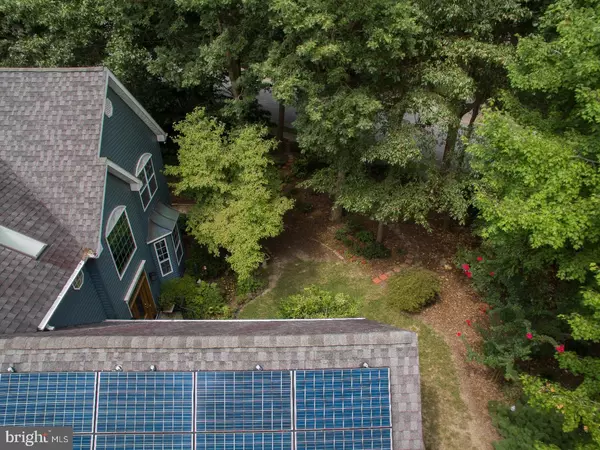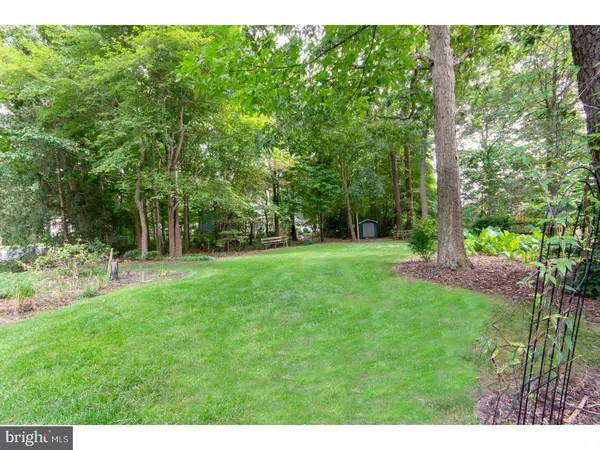$345,000
$367,900
6.2%For more information regarding the value of a property, please contact us for a free consultation.
210 PEBBLE VALLEY DR Dover, DE 19904
4 Beds
3 Baths
3,100 SqFt
Key Details
Sold Price $345,000
Property Type Single Family Home
Sub Type Detached
Listing Status Sold
Purchase Type For Sale
Square Footage 3,100 sqft
Price per Sqft $111
Subdivision Fox Hall West
MLS Listing ID 1002299900
Sold Date 12/14/18
Style Contemporary
Bedrooms 4
Full Baths 2
Half Baths 1
HOA Y/N N
Abv Grd Liv Area 3,100
Originating Board TREND
Year Built 1995
Annual Tax Amount $3,313
Tax Year 2017
Lot Size 0.549 Acres
Acres 0.79
Lot Dimensions 93X257
Property Description
This custom,solar powered home with 3 car garage is nestled on a secluded, fully irrigated, DOUBLE corner lot with a pond,and is in a highly sought after neighborhood.It is a true show stopper.The largest parcel in the neighborhood,features professional landscaping, a grand two-tier deck with pergola which overlooks your own personal park.As well as a large, lavish, open grass field on the side of the property.If space is what you desire, then the over 3000 sq. ft of living area and 1000+sqft of basement should certainly please. The house is aesthetically pleasing with its new vinyl siding, custom made solid wood front door, and tasteful architectural lines. The foyer has 18' ceilings and gleaming hardwoods which run throughout most of the 1st floor. A functional, open & airy floorplan is spacious and filled with natural light. A large formal living room with bay window leads into the expansive dining room with views of the tranquil backyard. The living room is open to the kitchen which showcases custom solid wood Amish built cabinetry, some of which have glass inlays ,high level granite counters stainless appliances, including brand new 5 burner convection gas range. There is a large breakfast nook and the kitchen opens to both the family room and the sun-room.The owners had 2 windows added to the family room,and replaced the fireplace with a floor to ceiling tile & granite hearth The fireplace is both gas or wood burning.The French doors lead out into the sunroom lined with knotty pine.It has an abundance of light from 2 walls of windows and a slider to the back deck. The freshly painted, finished area of the basement also features a gas fireplace,a wet bar with kitchenette and a large walk in wine cellar!A workshop and multiple storage areas complete the basement.On the second level are 4 generously sized bedrooms including the over-sized owner's suite.This is a true oasis with its 13x9 closet/dressing room,large sitting room,en-suite.The master bath features a new shower door, oversized soaking tub with jets, tile floor, sky light and dual vanities!The other 3 bedrooms have large closets and share a full bath with dual vanity.The land this home sits on is one of a kind. Half is a nature lovers dream, and half a large grass area giving the best of both worlds.Also there is a storage shed, a pond with waterfall, and all is kept lavish with a full irrigation system on its own meter.Schedule your showing today before it is gone tomorrow!
Location
State DE
County Kent
Area Capital (30802)
Zoning R8
Rooms
Other Rooms Living Room, Dining Room, Primary Bedroom, Bedroom 2, Bedroom 3, Kitchen, Family Room, Bedroom 1, Laundry, Other, Attic
Basement Full, Drainage System, Fully Finished
Interior
Interior Features Primary Bath(s), Skylight(s), Ceiling Fan(s), WhirlPool/HotTub, Central Vacuum, Sprinkler System, Wet/Dry Bar, Stall Shower, Breakfast Area
Hot Water Natural Gas
Heating Gas, Energy Star Heating System, Programmable Thermostat
Cooling Central A/C, Energy Star Cooling System
Flooring Wood, Fully Carpeted, Vinyl, Tile/Brick
Fireplaces Number 2
Fireplaces Type Stone, Gas/Propane
Equipment Oven - Self Cleaning, Dishwasher, Refrigerator, Disposal, Energy Efficient Appliances, Built-In Microwave
Fireplace Y
Window Features Bay/Bow,Energy Efficient
Appliance Oven - Self Cleaning, Dishwasher, Refrigerator, Disposal, Energy Efficient Appliances, Built-In Microwave
Heat Source Natural Gas
Laundry Main Floor
Exterior
Exterior Feature Deck(s)
Parking Features Inside Access, Garage Door Opener, Oversized
Garage Spaces 6.0
Utilities Available Cable TV
Accessibility None
Porch Deck(s)
Attached Garage 3
Total Parking Spaces 6
Garage Y
Building
Lot Description Corner, Open, Trees/Wooded, Front Yard, Rear Yard, SideYard(s)
Story 2
Sewer Public Sewer
Water Public
Architectural Style Contemporary
Level or Stories 2
Additional Building Above Grade
Structure Type Cathedral Ceilings,9'+ Ceilings,High
New Construction N
Schools
Middle Schools Central
High Schools Dover
School District Capital
Others
Senior Community No
Tax ID ED-05-06717-05-0500-000
Ownership Fee Simple
Security Features Security System
Acceptable Financing Conventional, VA, FHA 203(k), FHA 203(b), USDA
Listing Terms Conventional, VA, FHA 203(k), FHA 203(b), USDA
Financing Conventional,VA,FHA 203(k),FHA 203(b),USDA
Read Less
Want to know what your home might be worth? Contact us for a FREE valuation!

Our team is ready to help you sell your home for the highest possible price ASAP

Bought with Rhonda V Norman • RE/MAX 1st Choice - Middletown






